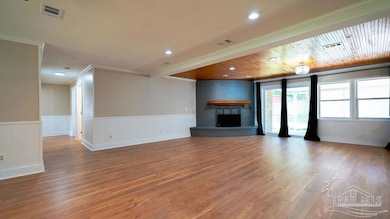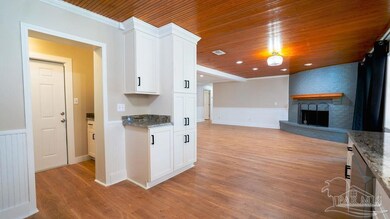1202 Watson Ave Pensacola, FL 32503
Estimated payment $3,135/month
Highlights
- Detached Guest House
- Mud Room
- Fireplace
- Updated Kitchen
- No HOA
- Double Pane Windows
About This Home
Beautifully Updated Home with Detached Guest Suite in Prime Location! This spacious and versatile property offers over 1,760 sq. ft. of main living space plus a detached 762 sq. ft. guest suite, creating endless possibilities for comfortable living and entertaining. Step inside the main home to find modern updates throughout, including a fully remodeled kitchen, new flooring, fresh interior and exterior paint, and updated bathrooms featuring all new toilets. The fireplace has been restored to full functionality, while the water heater was relocated to create a practical mudroom off the carport—adding both charm and convenience to the home’s layout. Recent system upgrades include a new roofs (2023 & 2024), new attic insulation, and updated electrical panels with a generator hookup, offering peace of mind for years to come. The detached guest suite provides its own living room, fridge and sink, bedroom with closet, and full bathroom, making it perfect for guests, extended family, or other flexible uses. (Buyer and buyer’s agent to verify all zoning and rental regulations.) Outdoors, enjoy a spacious backyard designed for relaxation and entertaining, complete with a built-in brick oven for outdoor cooking and a large workshop/shed ideal for storage or hobbies. Located just minutes from shopping, dining, downtown Pensacola, local parks, the interstate, and the 3-Mile Bridge, this property perfectly blends modern updates, versatile living spaces, and an unbeatable location.
Home Details
Home Type
- Single Family
Year Built
- Built in 1960
Home Design
- Gable Roof Shape
- Slab Foundation
- Ridge Vents on the Roof
- Composition Roof
- Concrete Siding
Interior Spaces
- 1,840 Sq Ft Home
- 1-Story Property
- Ceiling Fan
- Fireplace
- Double Pane Windows
- Mud Room
- Open Floorplan
- Updated Kitchen
Bedrooms and Bathrooms
- 3 Bedrooms
- Remodeled Bathroom
Parking
- 5 Parking Spaces
- 1 Carport Space
Schools
- A.K. Suter Elementary School
- Workman Middle School
- Washington High School
Utilities
- Multiple cooling system units
- Central Heating and Cooling System
- Electric Water Heater
Additional Features
- Energy-Efficient Insulation
- 9,583 Sq Ft Lot
- Detached Guest House
Community Details
- No Home Owners Association
- East Pensacola Subdivision
Listing and Financial Details
- Assessor Parcel Number 052S295905001074
Map
Home Values in the Area
Average Home Value in this Area
Tax History
| Year | Tax Paid | Tax Assessment Tax Assessment Total Assessment is a certain percentage of the fair market value that is determined by local assessors to be the total taxable value of land and additions on the property. | Land | Improvement |
|---|---|---|---|---|
| 2025 | $4,375 | $282,387 | $117,259 | $165,128 |
| 2024 | $823 | $253,384 | $117,259 | $136,125 |
| 2023 | $823 | $83,907 | $0 | $0 |
| 2022 | $789 | $81,464 | $0 | $0 |
| 2021 | $766 | $79,092 | $0 | $0 |
| 2020 | $741 | $78,000 | $0 | $0 |
| 2019 | $717 | $76,247 | $0 | $0 |
| 2018 | $708 | $74,826 | $0 | $0 |
| 2017 | $713 | $73,287 | $0 | $0 |
| 2016 | $715 | $71,780 | $0 | $0 |
| 2015 | $722 | $71,282 | $0 | $0 |
| 2014 | $722 | $70,717 | $0 | $0 |
Property History
| Date | Event | Price | List to Sale | Price per Sq Ft | Prior Sale |
|---|---|---|---|---|---|
| 01/07/2026 01/07/26 | Price Changed | $535,000 | -5.3% | $291 / Sq Ft | |
| 11/07/2025 11/07/25 | For Sale | $565,000 | +105.5% | $307 / Sq Ft | |
| 04/26/2024 04/26/24 | Sold | $275,000 | -26.7% | $156 / Sq Ft | View Prior Sale |
| 03/11/2024 03/11/24 | Pending | -- | -- | -- | |
| 02/15/2024 02/15/24 | For Sale | $375,000 | -- | $213 / Sq Ft |
Purchase History
| Date | Type | Sale Price | Title Company |
|---|---|---|---|
| Warranty Deed | $275,000 | Surety Land Title | |
| Quit Claim Deed | $100 | None Listed On Document | |
| Quit Claim Deed | $100 | None Listed On Document |
Mortgage History
| Date | Status | Loan Amount | Loan Type |
|---|---|---|---|
| Open | $387,696 | VA |
Source: Pensacola Association of REALTORS®
MLS Number: 673426
APN: 05-2S-29-5905-001-074
- 1210 Watson Ave
- 3105 E Lakeview Ave
- 1700 Scenic Hwy Unit 802
- 3300 E Lloyd St
- 1421 Pickens Ave
- BLK Knowles Ave
- 3345 E Lloyd St
- 907 Bay Blvd
- 2907 E Lee St
- 740 Van Kirk Ave
- 3204 E Gonzalez St
- 2299 Scenic Hwy Unit R10
- 1611 Bayou Blvd
- 2807 E Gonzalez St
- 710 Scenic Hwy Unit 224
- 600 Scenic Hwy Unit 117
- 600 Scenic Hwy Unit 115
- 2707 E De Soto St
- 2240 Fleance Dr
- 2815 E Gonzalez St
- 1405 Watson Ave
- 2101 Scenic Hwy
- 3003 E Blount St
- 3345 E Lloyd St
- 2299 Scenic Hwy Unit P1
- 2299 Scenic Hwy Unit M3
- 2299 Scenic Hwy Unit P8
- 710 Scenic Hwy Unit 202
- 710 Scenic Hwy Unit 323
- 1717 Yates Ave
- 300 Bayou Blvd Unit 106
- 1716 N 20th Ave
- 2007 E Gadsden St Unit 102
- 1809 E Lee St
- 2033 E Bobe St
- 2855 Bayview Way
- 1724 E La Rua St Unit A
- 1410 E Gadsden St
- 1414 E Jordan St Unit A
- 1413 E Jackson St







