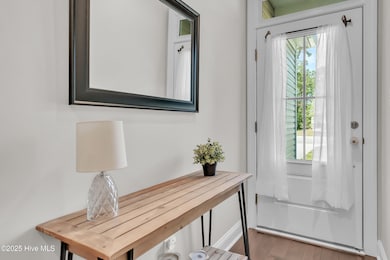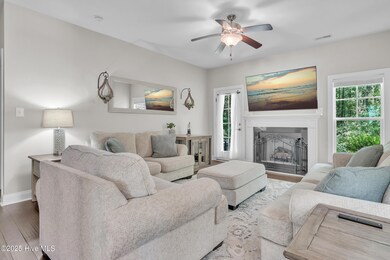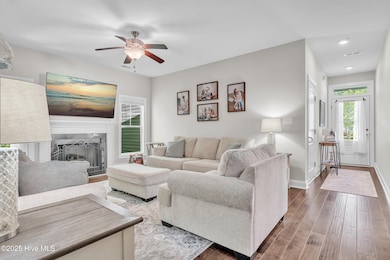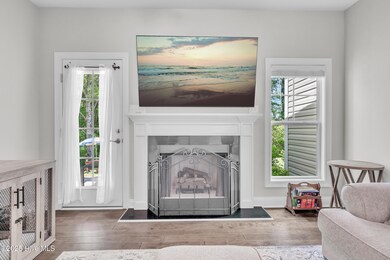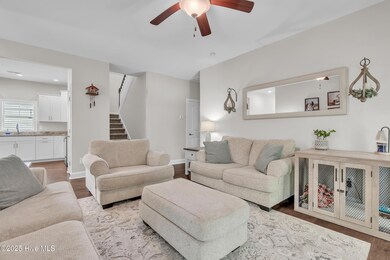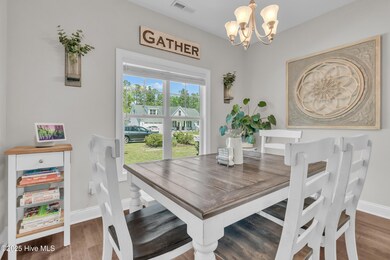
1202 Woods Ct Morehead City, NC 28557
Highlights
- Clubhouse
- 1 Fireplace
- Covered patio or porch
- Morehead City Primary School Rated A-
- Community Pool
- Luxury Vinyl Plank Tile Flooring
About This Home
As of June 2025Welcome to1202 Woods Court, a charming 4-bedroom, 2.5-bath home tucked away on a quiet cul-de-sac in the desirable Country Club Run community. Designed with everyday living and entertaining in mind, this home features a spacious open floor plan highlighted by a cozy living room and a seamless flow to the covered back patio - perfect for grilling, relaxing, or gathering with friends. The stylish kitchen offers granite countertops, stainless steel appliances, a pantry, and a bright dining area for easy meals and memorable moments. The first-floor primary suite includes a large walk-in closet, double vanity, and a walk-in shower for added convenience. Upstairs, you'll find three additional bedrooms, a full bath, and a versatile bonus room that makes a perfect home office, playroom, or flex space. A two-car garage provides interior access and extra storage. Country Club Run offers a community pool and clubhouse for even more ways to enjoy life close to home. Don't miss your chance to make this beautiful home yours!
Last Agent to Sell the Property
Keller Williams Crystal Coast License #352737 Listed on: 04/06/2025

Home Details
Home Type
- Single Family
Est. Annual Taxes
- $23
Year Built
- Built in 2019
Lot Details
- 0.25 Acre Lot
- Lot Dimensions are 85x127x85x127
- Property is zoned R20
HOA Fees
- $47 Monthly HOA Fees
Home Design
- Slab Foundation
- Wood Frame Construction
- Shingle Roof
- Vinyl Siding
- Stick Built Home
Interior Spaces
- 2,255 Sq Ft Home
- 2-Story Property
- 1 Fireplace
- Combination Dining and Living Room
- Luxury Vinyl Plank Tile Flooring
Kitchen
- <<convectionOvenToken>>
- Dishwasher
Bedrooms and Bathrooms
- 4 Bedrooms
Parking
- 2 Car Attached Garage
- Driveway
Schools
- Morehead City Elementary School
- Morehead City Middle School
- West Carteret High School
Additional Features
- Covered patio or porch
- Heat Pump System
Listing and Financial Details
- Assessor Parcel Number 637606393051000
Community Details
Overview
- Cams Association, Phone Number (252) 247-3107
- Country Club Run Subdivision
Amenities
- Clubhouse
Recreation
- Community Pool
Ownership History
Purchase Details
Home Financials for this Owner
Home Financials are based on the most recent Mortgage that was taken out on this home.Purchase Details
Home Financials for this Owner
Home Financials are based on the most recent Mortgage that was taken out on this home.Purchase Details
Home Financials for this Owner
Home Financials are based on the most recent Mortgage that was taken out on this home.Purchase Details
Home Financials for this Owner
Home Financials are based on the most recent Mortgage that was taken out on this home.Purchase Details
Home Financials for this Owner
Home Financials are based on the most recent Mortgage that was taken out on this home.Similar Homes in Morehead City, NC
Home Values in the Area
Average Home Value in this Area
Purchase History
| Date | Type | Sale Price | Title Company |
|---|---|---|---|
| Warranty Deed | $502,500 | None Listed On Document | |
| Warranty Deed | $502,500 | None Listed On Document | |
| Warranty Deed | $400,000 | Whaley Debra | |
| Quit Claim Deed | -- | None Available | |
| Warranty Deed | $290,000 | None Available | |
| Warranty Deed | $260,000 | None Available |
Mortgage History
| Date | Status | Loan Amount | Loan Type |
|---|---|---|---|
| Open | $195,000 | New Conventional | |
| Closed | $195,000 | New Conventional | |
| Previous Owner | $386,270 | VA | |
| Previous Owner | $284,747 | FHA | |
| Previous Owner | $180,000 | Stand Alone Refi Refinance Of Original Loan | |
| Previous Owner | $195,000 | Commercial |
Property History
| Date | Event | Price | Change | Sq Ft Price |
|---|---|---|---|---|
| 07/21/2025 07/21/25 | For Rent | $3,600 | 0.0% | -- |
| 06/27/2025 06/27/25 | Sold | $502,500 | -1.5% | $223 / Sq Ft |
| 05/18/2025 05/18/25 | Pending | -- | -- | -- |
| 04/28/2025 04/28/25 | For Sale | $510,000 | +27.5% | $226 / Sq Ft |
| 03/08/2022 03/08/22 | Sold | $400,000 | 0.0% | $187 / Sq Ft |
| 02/07/2022 02/07/22 | Pending | -- | -- | -- |
| 01/14/2022 01/14/22 | For Sale | $399,900 | +37.9% | $187 / Sq Ft |
| 02/28/2019 02/28/19 | Sold | $290,000 | -1.4% | $136 / Sq Ft |
| 01/18/2019 01/18/19 | Pending | -- | -- | -- |
| 06/01/2018 06/01/18 | For Sale | $294,000 | -- | $138 / Sq Ft |
Tax History Compared to Growth
Tax History
| Year | Tax Paid | Tax Assessment Tax Assessment Total Assessment is a certain percentage of the fair market value that is determined by local assessors to be the total taxable value of land and additions on the property. | Land | Improvement |
|---|---|---|---|---|
| 2024 | $23 | $291,237 | $61,625 | $229,612 |
| 2023 | $1,005 | $291,237 | $61,625 | $229,612 |
| 2022 | $976 | $291,237 | $61,625 | $229,612 |
| 2021 | $976 | $291,237 | $61,625 | $229,612 |
| 2020 | $976 | $291,237 | $61,625 | $229,612 |
| 2019 | $843 | $272,084 | $53,975 | $218,109 |
| 2017 | $167 | $53,975 | $53,975 | $0 |
| 2016 | $167 | $53,975 | $53,975 | $0 |
| 2015 | $162 | $53,975 | $53,975 | $0 |
| 2014 | $161 | $53,698 | $53,698 | $0 |
Agents Affiliated with this Home
-
Margaret Hitchcock

Seller's Agent in 2025
Margaret Hitchcock
Hitchcock Realty & Associates, LLC
(252) 618-9988
24 in this area
70 Total Sales
-
Tracy Wells
T
Seller's Agent in 2025
Tracy Wells
Keller Williams Crystal Coast
(252) 622-0811
1 in this area
2 Total Sales
-
Sylvia Rola

Seller Co-Listing Agent in 2025
Sylvia Rola
Hitchcock Realty & Associates, LLC
(252) 622-2294
23 in this area
83 Total Sales
-
Berger & Grisset Team
B
Buyer's Agent in 2025
Berger & Grisset Team
Point Realty Group LLC
(252) 723-6855
2 in this area
58 Total Sales
-
Mary Cheatham King

Seller's Agent in 2022
Mary Cheatham King
Keller Williams Crystal Coast
(252) 808-5596
360 in this area
1,338 Total Sales
-
Scott McAloon

Buyer's Agent in 2022
Scott McAloon
RE/MAX
(252) 241-6172
16 in this area
115 Total Sales
Map
Source: Hive MLS
MLS Number: 100499405
APN: 6376.06.39.3051000
- 1105 Mickelson Way Unit A
- 3523 White Dr
- 3303 Hogan Ct Unit B
- 1113 Palmer Way
- 1013 Palmer Way
- 907 Oxford Dr
- 3319 Country Club Rd
- 964 Country Club Ct
- 3208 Country Club Rd
- 3703 Oxford Ct
- 600 N 35th St Unit 201
- 600 N 35th St Unit 701
- 706 Hedrick Blvd
- 604 Brook St
- 3215 Old Gate Rd
- 512 N 35th St
- 404 Penny Ln Unit F
- 404 Penny Ln Unit G
- 1726 River Dr
- 421 Commerce Ave Unit B

