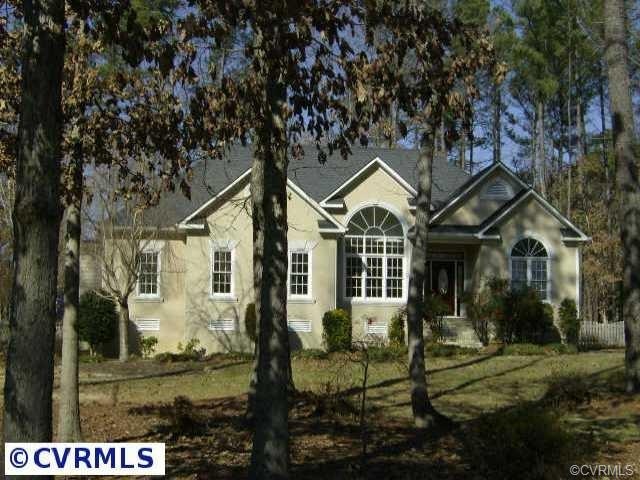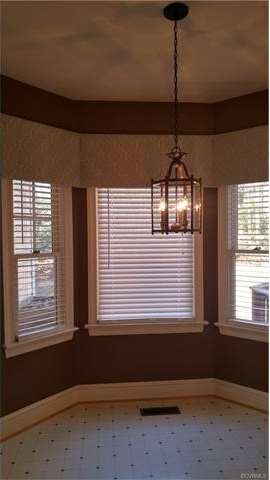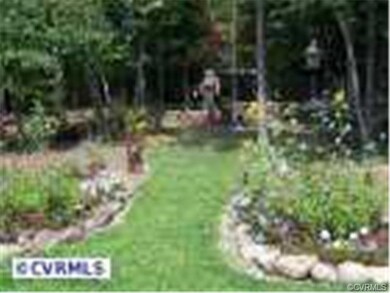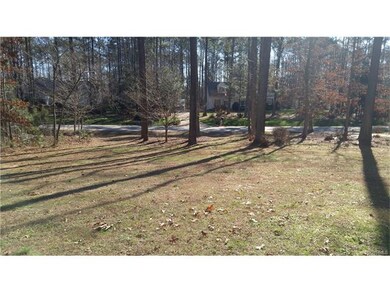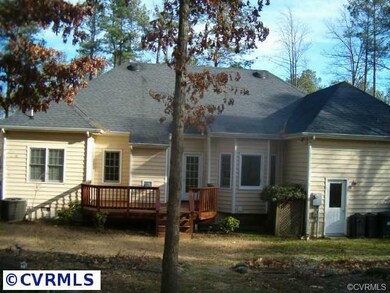
12020 Hunters Hawk Ct Chesterfield, VA 23838
South Chesterfield County NeighborhoodHighlights
- Deck
- High Ceiling
- Porch
- Wood Flooring
- 2 Car Direct Access Garage
- Eat-In Kitchen
About This Home
As of July 2018Eligible for 100% USDA financing!! Beautiful Open Floor Plan with 3 Bedrooms, 2 Baths in Chesterfield, on over an acre! Enjoy the gas logs from the open Eat-in kitchen. Bay window overlooking a wooded back yard. Hardwood floors in the living room & dining area. Master bedroom with garden tub, double vanities, separate shower & a large walk-in closet. 2 car attached garage with opener. Paved driveway. Huge 1325 sq ft walk-up attic which can be finished for an amazing man-cave, bonus or work-out room. The possibilities are endless with this space!
Last Buyer's Agent
Sherry Brooks
First Choice Realty License #0225190935

Home Details
Home Type
- Single Family
Est. Annual Taxes
- $1,951
Year Built
- Built in 1996
Lot Details
- 1.03 Acre Lot
- Zoning described as R15 - ONE FAMILY RES
Parking
- 2 Car Direct Access Garage
- Garage Door Opener
- Driveway
- Off-Street Parking
Home Design
- Frame Construction
- Shingle Roof
- Composition Roof
- Vinyl Siding
- Stucco
Interior Spaces
- 1,654 Sq Ft Home
- 1-Story Property
- Wet Bar
- High Ceiling
- Recessed Lighting
- Gas Fireplace
- Crawl Space
Kitchen
- Eat-In Kitchen
- Oven
- Microwave
Flooring
- Wood
- Partially Carpeted
- Vinyl
Bedrooms and Bathrooms
- 3 Bedrooms
- Walk-In Closet
- 2 Full Bathrooms
- Garden Bath
Outdoor Features
- Deck
- Porch
Schools
- Gates Elementary School
- Bailey Bridge Middle School
- Matoaca High School
Utilities
- Cooling Available
- Heat Pump System
- Well
- Water Heater
- Septic Tank
Community Details
- Beechwood Forest Subdivision
Listing and Financial Details
- Tax Lot 020
- Assessor Parcel Number 744-647-93-91-00000
Ownership History
Purchase Details
Home Financials for this Owner
Home Financials are based on the most recent Mortgage that was taken out on this home.Purchase Details
Home Financials for this Owner
Home Financials are based on the most recent Mortgage that was taken out on this home.Similar Homes in the area
Home Values in the Area
Average Home Value in this Area
Purchase History
| Date | Type | Sale Price | Title Company |
|---|---|---|---|
| Warranty Deed | $250,000 | Attorney | |
| Warranty Deed | $166,000 | -- |
Mortgage History
| Date | Status | Loan Amount | Loan Type |
|---|---|---|---|
| Open | $75,000 | New Conventional | |
| Open | $222,500 | Stand Alone Refi Refinance Of Original Loan | |
| Closed | $225,000 | New Conventional | |
| Previous Owner | $213,750 | New Conventional | |
| Previous Owner | $128,000 | New Conventional |
Property History
| Date | Event | Price | Change | Sq Ft Price |
|---|---|---|---|---|
| 07/11/2018 07/11/18 | Sold | $250,000 | 0.0% | $151 / Sq Ft |
| 06/11/2018 06/11/18 | Pending | -- | -- | -- |
| 06/08/2018 06/08/18 | For Sale | $249,900 | +11.1% | $151 / Sq Ft |
| 05/13/2016 05/13/16 | Sold | $225,000 | -2.0% | $136 / Sq Ft |
| 02/14/2016 02/14/16 | Pending | -- | -- | -- |
| 02/12/2016 02/12/16 | For Sale | $229,500 | -- | $139 / Sq Ft |
Tax History Compared to Growth
Tax History
| Year | Tax Paid | Tax Assessment Tax Assessment Total Assessment is a certain percentage of the fair market value that is determined by local assessors to be the total taxable value of land and additions on the property. | Land | Improvement |
|---|---|---|---|---|
| 2025 | $3,185 | $355,000 | $76,300 | $278,700 |
| 2024 | $3,185 | $333,600 | $76,300 | $257,300 |
| 2023 | $2,893 | $317,900 | $72,300 | $245,600 |
| 2022 | $2,615 | $284,200 | $64,300 | $219,900 |
| 2021 | $2,629 | $269,800 | $62,300 | $207,500 |
| 2020 | $2,494 | $262,500 | $60,300 | $202,200 |
| 2019 | $2,366 | $249,000 | $56,300 | $192,700 |
| 2018 | $2,177 | $227,900 | $53,300 | $174,600 |
| 2017 | $2,140 | $217,700 | $51,300 | $166,400 |
| 2016 | $2,065 | $215,100 | $51,300 | $163,800 |
| 2015 | $1,976 | $203,200 | $51,300 | $151,900 |
| 2014 | $1,935 | $199,000 | $51,200 | $147,800 |
Agents Affiliated with this Home
-
S
Seller's Agent in 2018
Sherry Brooks
First Choice Realty
-

Buyer's Agent in 2018
Leslie Hasek
Joyner Fine Properties
(804) 475-5201
2 in this area
48 Total Sales
-

Seller's Agent in 2016
Dana Black
Taylor Homes
(804) 691-3348
1 in this area
38 Total Sales
Map
Source: Central Virginia Regional MLS
MLS Number: 1603579
APN: 744-64-79-39-100-000
- 12001 Buckhorn Rd
- 11120 Qualla Rd
- 12605 Long Branch Ct
- 12912 Carters Hill Place
- 13601 Bundle Rd
- 11407 Timber Point Dr
- 10330 Christina Rd
- 10700 Trailwood Dr
- 11906 Carters Garden Terrace
- 12207 Balta Rd
- 18612 Holly Crest Dr
- 11221 Rabbit Ridge Rd
- 11430 Avocet Dr
- 10910 Lesser Scaup Landing
- 9501 Gadwell Terrace
- 9701 Waterfowl Flyway
- 11960 Nash Rd
- 9106 Avocet Ct
- 11965 River Rd
- 12030 Buckrudy Terrace
