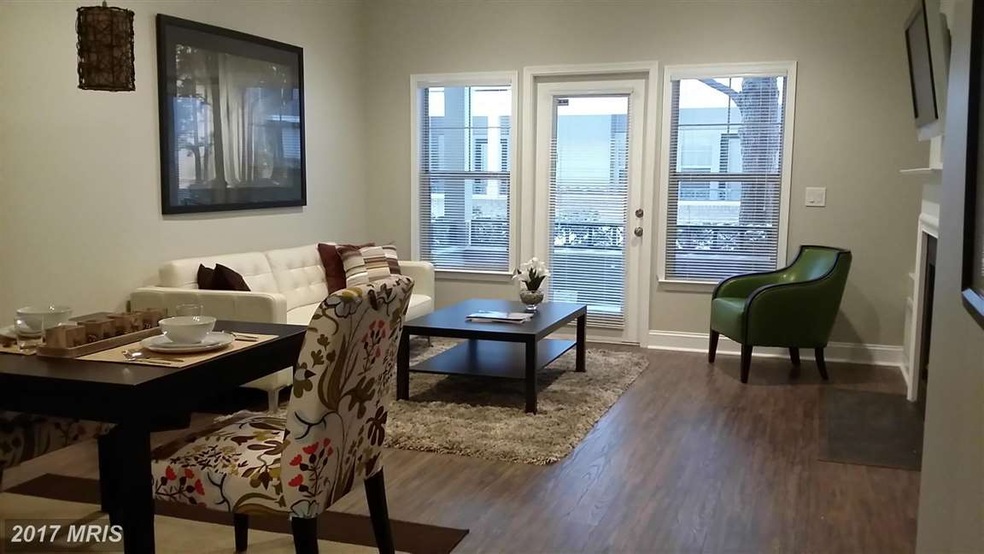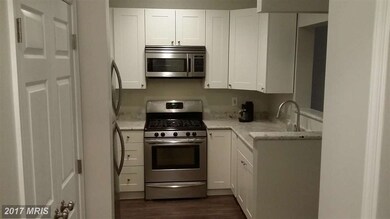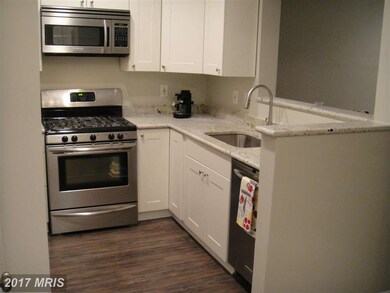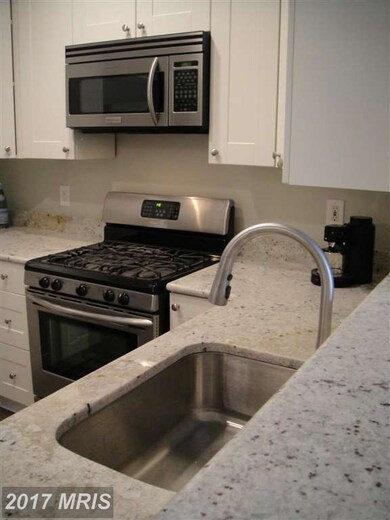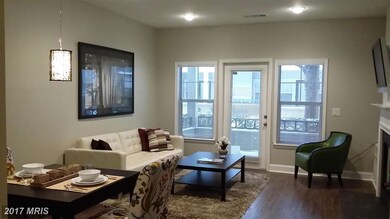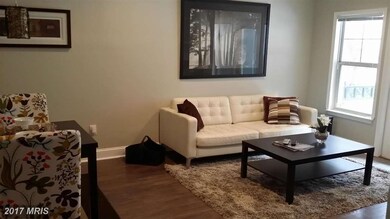
12020 Taliesin Place Unit 14 Reston, VA 20190
Reston Town Center NeighborhoodHighlights
- Fitness Center
- In Ground Pool
- Clubhouse
- Langston Hughes Middle School Rated A-
- Open Floorplan
- 3-minute walk to Bowman Playground
About This Home
As of December 2021REDUCED PRICE AGAIN! Custom Renovation Just complete of this Frank Lloyd Wright inspired Condo, only steps from the RESTON Town Center! If you are looking for New; Kitchen/Granite/SS Appls/Recessed Lights/Wood Floors/Tile then your search is over! Full List at Unit! High End W/D, New Bath, Lennox HVAC and so much more! Oak Park --Lives like a home / But so close to it all!
Last Agent to Sell the Property
RE/MAX Gateway, LLC License #0225039984 Listed on: 01/29/2015

Property Details
Home Type
- Condominium
Est. Annual Taxes
- $3,456
Year Built
- Built in 1993 | Remodeled in 2015
Lot Details
- Property is in very good condition
HOA Fees
- $275 Monthly HOA Fees
Home Design
- Art Deco Architecture
- Synthetic Stucco Exterior
Interior Spaces
- 767 Sq Ft Home
- Property has 1 Level
- Open Floorplan
- Built-In Features
- Ceiling height of 9 feet or more
- Ceiling Fan
- Recessed Lighting
- 1 Fireplace
- Double Pane Windows
- Insulated Windows
- Window Treatments
- Atrium Doors
- Insulated Doors
- Entrance Foyer
- Combination Dining and Living Room
- Wood Flooring
- Garden Views
Kitchen
- Breakfast Area or Nook
- Gas Oven or Range
- Self-Cleaning Oven
- Microwave
- Ice Maker
- Dishwasher
- Disposal
Bedrooms and Bathrooms
- 1 Main Level Bedroom
- En-Suite Bathroom
- 1 Full Bathroom
Laundry
- Laundry Room
- Stacked Washer and Dryer
Accessible Home Design
- Halls are 36 inches wide or more
- Doors are 32 inches wide or more
- Entry Slope Less Than 1 Foot
Eco-Friendly Details
- Energy-Efficient Appliances
- ENERGY STAR Qualified Equipment for Heating
Outdoor Features
- In Ground Pool
- Balcony
- Patio
Schools
- Lake Anne Elementary School
- South Lakes High School
Utilities
- Forced Air Heating and Cooling System
- Vented Exhaust Fan
- Programmable Thermostat
- Underground Utilities
- Natural Gas Water Heater
- Cable TV Available
Listing and Financial Details
- Home warranty included in the sale of the property
- Assessor Parcel Number 17-1-18-8-14
Community Details
Overview
- Association fees include exterior building maintenance, lawn care front, lawn care rear, lawn care side, lawn maintenance, management, insurance, parking fee, recreation facility, reserve funds, road maintenance, sewer, snow removal, trash, water
- Low-Rise Condominium
- Oak Park Subdivision, Updated Like New Floorplan
- Oak Park Community
- The community has rules related to alterations or architectural changes, building or community restrictions, commercial vehicles not allowed, covenants, no recreational vehicles, boats or trailers
Amenities
- Common Area
- Clubhouse
Recreation
- Fitness Center
- Community Pool
Pet Policy
- Pets Allowed
Ownership History
Purchase Details
Home Financials for this Owner
Home Financials are based on the most recent Mortgage that was taken out on this home.Purchase Details
Home Financials for this Owner
Home Financials are based on the most recent Mortgage that was taken out on this home.Purchase Details
Home Financials for this Owner
Home Financials are based on the most recent Mortgage that was taken out on this home.Purchase Details
Home Financials for this Owner
Home Financials are based on the most recent Mortgage that was taken out on this home.Purchase Details
Home Financials for this Owner
Home Financials are based on the most recent Mortgage that was taken out on this home.Similar Homes in Reston, VA
Home Values in the Area
Average Home Value in this Area
Purchase History
| Date | Type | Sale Price | Title Company |
|---|---|---|---|
| Deed | $280,000 | Rgs Title Llc | |
| Interfamily Deed Transfer | -- | None Available | |
| Deed | $280,000 | Vesta Settlements Llc | |
| Warranty Deed | $270,000 | -- | |
| Deed | $90,582 | -- |
Mortgage History
| Date | Status | Loan Amount | Loan Type |
|---|---|---|---|
| Open | $286,440 | VA | |
| Previous Owner | $252,000 | New Conventional | |
| Previous Owner | $200,000 | Credit Line Revolving | |
| Previous Owner | $88,250 | No Value Available |
Property History
| Date | Event | Price | Change | Sq Ft Price |
|---|---|---|---|---|
| 12/23/2021 12/23/21 | Sold | $280,000 | 0.0% | $365 / Sq Ft |
| 11/02/2021 11/02/21 | Price Changed | $280,000 | +16468.0% | $365 / Sq Ft |
| 11/02/2021 11/02/21 | For Sale | $1,690 | 0.0% | $2 / Sq Ft |
| 07/21/2021 07/21/21 | Rented | $1,700 | -2.9% | -- |
| 07/11/2021 07/11/21 | Under Contract | -- | -- | -- |
| 06/15/2021 06/15/21 | For Rent | $1,750 | 0.0% | -- |
| 12/18/2020 12/18/20 | Rented | $1,750 | +2.9% | -- |
| 12/01/2020 12/01/20 | For Rent | $1,700 | 0.0% | -- |
| 04/20/2018 04/20/18 | Sold | $280,000 | -6.4% | $365 / Sq Ft |
| 03/15/2018 03/15/18 | Pending | -- | -- | -- |
| 02/23/2018 02/23/18 | For Sale | $299,000 | +10.7% | $390 / Sq Ft |
| 05/14/2015 05/14/15 | Sold | $270,000 | -9.7% | $352 / Sq Ft |
| 05/07/2015 05/07/15 | Pending | -- | -- | -- |
| 04/07/2015 04/07/15 | Price Changed | $299,000 | -3.2% | $390 / Sq Ft |
| 03/12/2015 03/12/15 | Price Changed | $309,000 | -1.0% | $403 / Sq Ft |
| 01/29/2015 01/29/15 | For Sale | $312,000 | -- | $407 / Sq Ft |
Tax History Compared to Growth
Tax History
| Year | Tax Paid | Tax Assessment Tax Assessment Total Assessment is a certain percentage of the fair market value that is determined by local assessors to be the total taxable value of land and additions on the property. | Land | Improvement |
|---|---|---|---|---|
| 2024 | $3,456 | $281,780 | $56,000 | $225,780 |
| 2023 | $3,273 | $273,570 | $55,000 | $218,570 |
| 2022 | $2,924 | $255,670 | $51,000 | $204,670 |
| 2021 | $2,809 | $226,260 | $45,000 | $181,260 |
| 2020 | $2,832 | $226,260 | $45,000 | $181,260 |
| 2019 | $2,832 | $226,260 | $45,000 | $181,260 |
| 2018 | $2,480 | $215,630 | $43,000 | $172,630 |
| 2017 | $2,713 | $224,610 | $45,000 | $179,610 |
| 2016 | $3,075 | $255,100 | $51,000 | $204,100 |
| 2015 | $2,967 | $255,100 | $51,000 | $204,100 |
| 2014 | $2,739 | $235,980 | $47,000 | $188,980 |
Agents Affiliated with this Home
-
Sridevi Miriyala

Seller's Agent in 2021
Sridevi Miriyala
Maram Realty, LLC
(703) 981-1907
68 Total Sales
-
Ramaswamy Balasubramanian

Seller's Agent in 2021
Ramaswamy Balasubramanian
Samson Properties
(703) 403-5338
88 Total Sales
-
Neena Kalra

Seller Co-Listing Agent in 2021
Neena Kalra
Samson Properties
(571) 277-2336
38 Total Sales
-
Debbie Dogrul

Buyer's Agent in 2021
Debbie Dogrul
EXP Realty, LLC
(703) 783-5685
2 in this area
670 Total Sales
-
Shelley Mastro

Seller's Agent in 2018
Shelley Mastro
RE/MAX
(703) 380-0017
60 Total Sales
-
VIDYA NARAYANAN
V
Buyer's Agent in 2018
VIDYA NARAYANAN
KW Metro Center
(571) 225-0008
1 Total Sale
Map
Source: Bright MLS
MLS Number: 1003685279
APN: 0171-18080014
- 12024 Taliesin Place Unit 33
- 12009 Taliesin Place Unit 36
- 12025 New Dominion Pkwy Unit 509
- 11990 Market St Unit 101
- 11990 Market St Unit 701
- 11990 Market St Unit 1404
- 11990 Market St Unit 805
- 12000 Market St Unit 378
- 12000 Market St Unit 284
- 12000 Market St Unit 324
- 12000 Market St Unit 179
- 12000 Market St Unit 318
- 12000 Market St Unit 189
- 12000 Market St Unit 283
- 12000 Market St Unit 139
- 1720 Lake Shore Crest Dr Unit 34
- 1720 Lake Shore Crest Dr Unit 35
- 12001 Market St Unit 340
- 12001 Market St Unit 410
- 12001 Market St Unit 111
