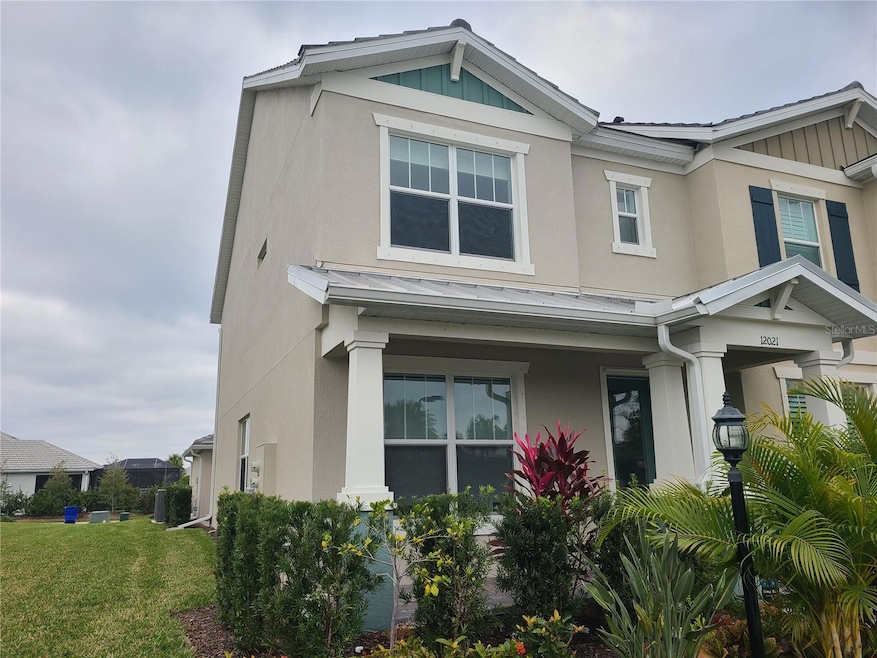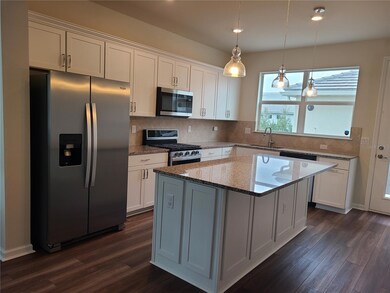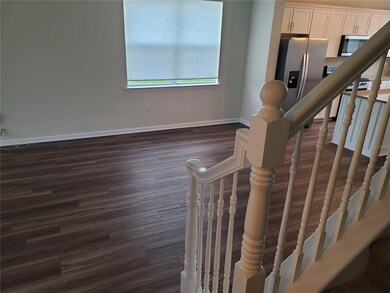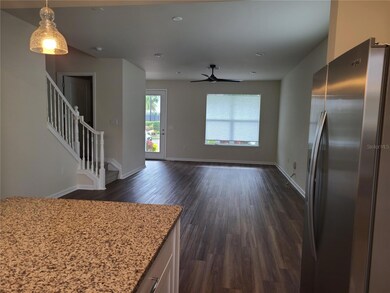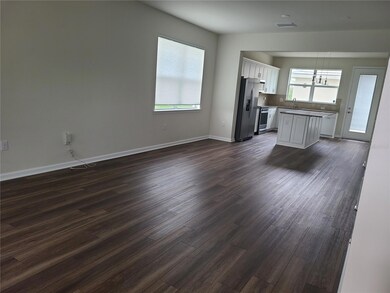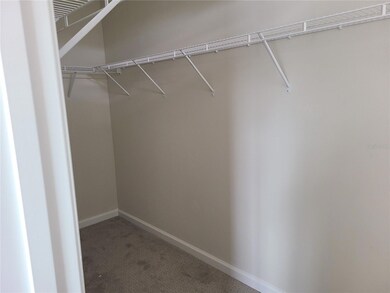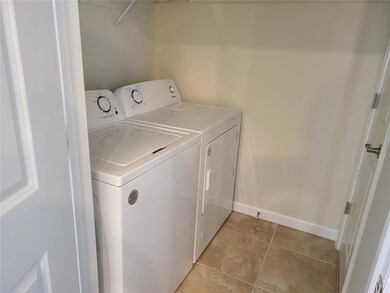
12021 Cranston Way Bradenton, FL 34211
Highlights
- Fitness Center
- Heated In Ground Pool
- Open Floorplan
- B.D. Gullett Elementary School Rated A-
- Gated Community
- Clubhouse
About This Home
END UNIT Townhouse. GATED COMMUNITY. 2-bedroom 2.5 bath with detached 2 car garage. Paved driveway gives you additional parking spaces. This unit has 2 bedrooms upstairs each has an attached bathroom. This is like having 2 separate suites each with your own walk-in closet and a bathroom. Kitchen has nice upgrades. Granite counters and stainless appliances. There is a laundry room with a washer and dryer that stays. Walk in Pantry by the kitchen. Main level has waterproof vinyl flooring. High ceiling and lots of natural light. There is a paver courtyard that separates the townhouse and the garage that can used for outdoor gatherings and BBQ's. Town house is directly across resort style pool, pickle ball, basketball, fitness center, spa, playground and clubhouse. Top Notch Schools next door. Lakewood Ranch is a master planned community that has its own Main Street, Restaurants, Theater, Schools, hospitals, and medical offices. Check out www.lakewoodranch.com for more information. Short distance to new UTC Mall, Sarasota Bradenton airport, St Pete, Tampa and area beaches. Rent includes use of amenities. Pet okay with owner approval and non-refundable pet fee. Move in ready.
Listing Agent
WAGNER REALTY Brokerage Phone: 941-727-2800 License #3014909 Listed on: 05/04/2025

Townhouse Details
Home Type
- Townhome
Est. Annual Taxes
- $6,214
Year Built
- Built in 2021
Lot Details
- 4,856 Sq Ft Lot
- End Unit
- Southwest Facing Home
- Landscaped
Parking
- 2 Car Garage
- Rear-Facing Garage
- Garage Door Opener
- Driveway
- On-Street Parking
Property Views
- Pool
- Tennis Court
Home Design
- Bi-Level Home
Interior Spaces
- 1,628 Sq Ft Home
- Open Floorplan
- Ceiling Fan
- Shades
- Shutters
- Combination Dining and Living Room
Kitchen
- Eat-In Kitchen
- Range
- Microwave
- Dishwasher
- Stone Countertops
- Disposal
Flooring
- Carpet
- Tile
- Vinyl
Bedrooms and Bathrooms
- 2 Bedrooms
- Primary Bedroom Upstairs
- Walk-In Closet
Laundry
- Laundry Room
- Dryer
- Washer
Home Security
- Home Security System
- Security Gate
- Smart Home
Eco-Friendly Details
- Energy-Efficient Appliances
- Reclaimed Water Irrigation System
Pool
- Heated In Ground Pool
- Heated Spa
- In Ground Spa
Outdoor Features
- Covered Patio or Porch
Schools
- Gullett Elementary School
- Nolan Middle School
- Lakewood Ranch High School
Utilities
- Central Air
- Heating System Uses Natural Gas
- Thermostat
- Underground Utilities
- Natural Gas Connected
- Tankless Water Heater
- Gas Water Heater
- Cable TV Available
Listing and Financial Details
- Residential Lease
- Security Deposit $2,500
- Property Available on 5/30/25
- Tenant pays for cleaning fee
- The owner pays for grounds care, repairs
- $100 Application Fee
- 6-Month Minimum Lease Term
- Assessor Parcel Number 590023959
Community Details
Overview
- Property has a Home Owners Association
- Scott Rappaport Association, Phone Number (239) 444-6254
- Built by Divosta
- Mallory Park Ph II Subph C & D Subdivision, Foxtail Floorplan
- Mallory Park Community
- The community has rules related to allowable golf cart usage in the community
Amenities
- Clubhouse
Recreation
- Community Basketball Court
- Pickleball Courts
- Community Playground
- Fitness Center
- Community Pool
- Park
Pet Policy
- 2 Pets Allowed
- Breed Restrictions
Security
- Gated Community
- Hurricane or Storm Shutters
- Fire and Smoke Detector
Map
About the Listing Agent

Alba Lange is a native New York/New Jersey transplant. She currently holds a Bachelor(BBA) in MIS from Pace University Downtown New York Campus. Bilingual English/Spanish. Over 25 years of Real Estate Experience Buying, Selling, New Construction, Investment Buying, and Rental Property Management. She can help you list your home or she can help you find the house and/or condo of your dreams. She can also help investors find the best cost effective rental. She obtained her CAM(Community
Alba's Other Listings
Source: Stellar MLS
MLS Number: A4651377
APN: 5900-2395-9
- 3442 Chestertown Loop
- 3430 Chestertown Loop
- 3314 Chestertown Loop
- 3331 Chestertown Loop
- 12011 Seabrook Ave
- 3506 Harlowe Run
- 3214 Anchor Bay Trail
- 3379 Chestertown Loop
- 3409 Anchor Bay Trail
- 12011 Blue Hill Trail
- 3020 Starwood Ct
- 12012 Blue Hill Trail
- 11502 Golden Bay Place
- 12618 Coastal Breeze Way
- 12031 Medley Terrace
- 12132 Gannett Place
- 3102 Sky Blue Cove
- 12652 Coastal Breeze Way
- 3111 Sky Blue Cove
- 12378 Amber Creek Cir
- 3314 Chestertown Loop
- 3242 Anchor Bay Trail
- 12031 Medley Terrace
- 2607 Avolet Ct
- 11502 Echo Lake Cir
- 12442 Amber Creek Cir
- 12454 Amber Creek Cir
- 11225 Estia Dr
- 11109 Vida
- 11120 Bennett Dr
- 4654 Claremont Park Dr
- 4511 Terrazza Ct
- 5225 Blue Crush St
- 16904 Yard Spring Dr
- 11716 18th Place E
- 1816 Woodleaf Hammock Ct
- 11407 Planetree Place
- 11427 Planetree Place
- 1817 Woodleaf Hammock Ct
- 12740 Sorrento Way Unit 103
