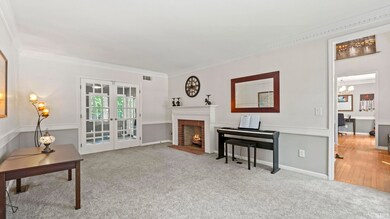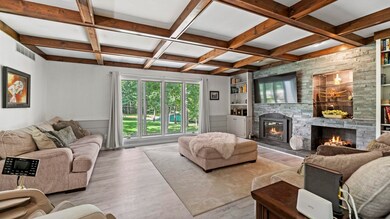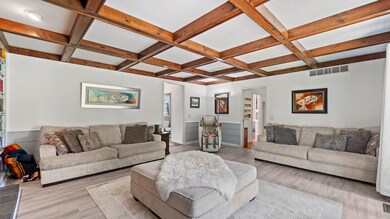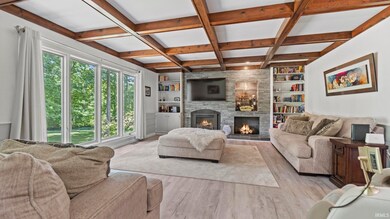
12021 Glen Lake Dr Fort Wayne, IN 46814
Southwest Fort Wayne NeighborhoodHighlights
- Spa
- Waterfront
- Saltbox Architecture
- Summit Middle School Rated A-
- Fireplace in Kitchen
- Partially Wooded Lot
About This Home
As of August 2024Welcome to your own little paradise in southwest Fort Wayne. This 4-bedroom, 3-1/2 bath home is ready for its new owners. Located on more than a half-acre between 2 ponds you can relax and enjoy the serenity of your backyard. The main level offers two separate living spaces, a kitchen with fireplace, dining area, and island with breakfast bar. The all-season room is perfect for entertaining or whiling away those cold winter days. The family room has coffered ceilings, a gas fireplace, and beautiful built-ins. Down the hallway is the laundry room and separate powder room with slate floors. The primary suite is located upstairs and has a fully updated bathroom with tiled walk-in shower, separate jetted tub, dual vanities, and heated floor. The layout is such that the primary bedroom does not share any walls with the other bedrooms. The other bedrooms are very spacious and have large closets for plenty of storage. The walk-out lower level is an entertainer’s dream. Here you have a rec room complete with pool/ping pong table, air hockey, fireplace, built-ins, full bathroom with urinal, and extra storage. Walk out to the patio and enjoy relaxing in the hot tub that stays for your enjoyment. In addition to all this space you have a 4-car garage so there’s plenty of room to park all your vehicles and lawn equipment. This home is also equipped with geothermal. Located near trails, shopping, dining, and award-winning schools, it has it all. Schedule your private tour today!!
Home Details
Home Type
- Single Family
Est. Annual Taxes
- $4,523
Year Built
- Built in 1985
Lot Details
- 0.5 Acre Lot
- Lot Dimensions are 192x105
- Waterfront
- Landscaped
- Level Lot
- Partially Wooded Lot
Parking
- 4 Car Attached Garage
- Garage Door Opener
- Driveway
Home Design
- Saltbox Architecture
- Planned Development
- Poured Concrete
- Shingle Roof
- Asphalt Roof
- Wood Siding
Interior Spaces
- 2-Story Property
- Built-in Bookshelves
- Built-In Features
- Ceiling height of 9 feet or more
- Ceiling Fan
- Gas Log Fireplace
- Pocket Doors
- Entrance Foyer
- Great Room
- Living Room with Fireplace
- 2 Fireplaces
- Formal Dining Room
- Water Views
- Fire and Smoke Detector
Kitchen
- Eat-In Kitchen
- Breakfast Bar
- Gas Oven or Range
- Kitchen Island
- Concrete Kitchen Countertops
- Utility Sink
- Disposal
- Fireplace in Kitchen
Flooring
- Wood
- Carpet
- Tile
- Slate Flooring
Bedrooms and Bathrooms
- 4 Bedrooms
- En-Suite Primary Bedroom
- Walk-In Closet
- Double Vanity
- Bidet
- Whirlpool Bathtub
- Bathtub With Separate Shower Stall
- Garden Bath
Laundry
- Laundry on main level
- Washer and Gas Dryer Hookup
Attic
- Storage In Attic
- Pull Down Stairs to Attic
Finished Basement
- Walk-Out Basement
- Basement Fills Entire Space Under The House
- Sump Pump
- Fireplace in Basement
- 1 Bathroom in Basement
- 2 Bedrooms in Basement
Outdoor Features
- Spa
- Sun Deck
- Patio
Location
- Suburban Location
Schools
- Lafayette Meadow Elementary School
- Summit Middle School
- Homestead High School
Utilities
- Central Air
- Geothermal Heating and Cooling
- Cable TV Available
Listing and Financial Details
- Assessor Parcel Number 02-11-28-302-007.000-075
Community Details
Overview
- Glens Of Bittersweet Subdivision
Recreation
- Community Pool
Ownership History
Purchase Details
Home Financials for this Owner
Home Financials are based on the most recent Mortgage that was taken out on this home.Purchase Details
Home Financials for this Owner
Home Financials are based on the most recent Mortgage that was taken out on this home.Purchase Details
Home Financials for this Owner
Home Financials are based on the most recent Mortgage that was taken out on this home.Purchase Details
Home Financials for this Owner
Home Financials are based on the most recent Mortgage that was taken out on this home.Purchase Details
Home Financials for this Owner
Home Financials are based on the most recent Mortgage that was taken out on this home.Purchase Details
Home Financials for this Owner
Home Financials are based on the most recent Mortgage that was taken out on this home.Similar Homes in Fort Wayne, IN
Home Values in the Area
Average Home Value in this Area
Purchase History
| Date | Type | Sale Price | Title Company |
|---|---|---|---|
| Warranty Deed | $515,000 | Fidelity National Title | |
| Warranty Deed | -- | Metropolitan Title Of In Llc | |
| Warranty Deed | -- | None Available | |
| Corporate Deed | -- | Titan Title Services Llc | |
| Warranty Deed | -- | Titan Title Services Llc | |
| Warranty Deed | -- | Commonwealth Land Title |
Mortgage History
| Date | Status | Loan Amount | Loan Type |
|---|---|---|---|
| Open | $463,500 | New Conventional | |
| Previous Owner | $323,000 | New Conventional | |
| Previous Owner | $349,900 | Adjustable Rate Mortgage/ARM | |
| Previous Owner | $205,000 | Adjustable Rate Mortgage/ARM | |
| Previous Owner | $215,625 | New Conventional | |
| Previous Owner | $220,000 | Purchase Money Mortgage | |
| Previous Owner | $55,000 | Stand Alone Second | |
| Previous Owner | $162,000 | No Value Available |
Property History
| Date | Event | Price | Change | Sq Ft Price |
|---|---|---|---|---|
| 08/26/2024 08/26/24 | Sold | $515,000 | +3.0% | $117 / Sq Ft |
| 07/26/2024 07/26/24 | Pending | -- | -- | -- |
| 07/25/2024 07/25/24 | For Sale | $499,900 | +42.9% | $114 / Sq Ft |
| 06/18/2019 06/18/19 | Sold | $349,900 | 0.0% | $80 / Sq Ft |
| 05/11/2019 05/11/19 | Pending | -- | -- | -- |
| 05/10/2019 05/10/19 | For Sale | $349,900 | +16.6% | $80 / Sq Ft |
| 03/29/2016 03/29/16 | Sold | $300,000 | -4.5% | $68 / Sq Ft |
| 02/10/2016 02/10/16 | Pending | -- | -- | -- |
| 02/10/2016 02/10/16 | For Sale | $314,000 | -- | $71 / Sq Ft |
Tax History Compared to Growth
Tax History
| Year | Tax Paid | Tax Assessment Tax Assessment Total Assessment is a certain percentage of the fair market value that is determined by local assessors to be the total taxable value of land and additions on the property. | Land | Improvement |
|---|---|---|---|---|
| 2024 | $4,523 | $462,300 | $71,100 | $391,200 |
| 2023 | $4,523 | $423,400 | $45,500 | $377,900 |
| 2022 | $4,145 | $382,100 | $45,500 | $336,600 |
| 2021 | $3,701 | $351,800 | $45,500 | $306,300 |
| 2020 | $3,697 | $350,300 | $45,500 | $304,800 |
| 2019 | $3,412 | $324,900 | $45,500 | $279,400 |
| 2018 | $3,270 | $311,100 | $45,500 | $265,600 |
| 2017 | $3,231 | $306,400 | $45,500 | $260,900 |
| 2016 | $3,226 | $304,700 | $45,500 | $259,200 |
| 2014 | $3,128 | $297,500 | $45,500 | $252,000 |
| 2013 | $2,999 | $284,200 | $45,500 | $238,700 |
Agents Affiliated with this Home
-
Melissa Little
M
Seller's Agent in 2024
Melissa Little
Noll Team Real Estate
(260) 888-4363
26 in this area
69 Total Sales
-
Renae Kollen

Buyer's Agent in 2024
Renae Kollen
American Dream Team Real Estate Brokers
(317) 407-9221
7 in this area
23 Total Sales
-
Lynn Reecer

Seller's Agent in 2019
Lynn Reecer
Reecer Real Estate Advisors
(260) 434-5750
130 in this area
353 Total Sales
-
Jerry Reinking

Seller's Agent in 2016
Jerry Reinking
Coldwell Banker Real Estate Group
(260) 403-7266
7 in this area
42 Total Sales
-
Andy Zoda

Buyer's Agent in 2016
Andy Zoda
Coldwell Banker Real Estate Group
(260) 413-7468
26 in this area
291 Total Sales
Map
Source: Indiana Regional MLS
MLS Number: 202427395
APN: 02-11-28-302-007.000-075
- 6322 Eagle Nest Ct
- 6026 Hemingway Run
- 11531 Brigadoon Ct
- 11923 Eagle Creek Cove
- 5814 Balfour Cir
- 11710 Tweedsmuir Run
- 5805 Hemingway Run
- 6215 Shady Creek Ct
- 7136 Pine Lake Rd
- 6615 Post Rd
- 10909 Bittersweet Dells Ln
- 13135 Ravine Trail
- 6211 Salford Ct
- 5620 Homestead Rd
- 10530 Uncas Trail
- 7076 W Hamilton Rd S
- 5220 Spartan Dr
- 12911 Aboite Center Rd
- 14717 Walnut Creek Dr
- 7001 Sweet Gum Ct






