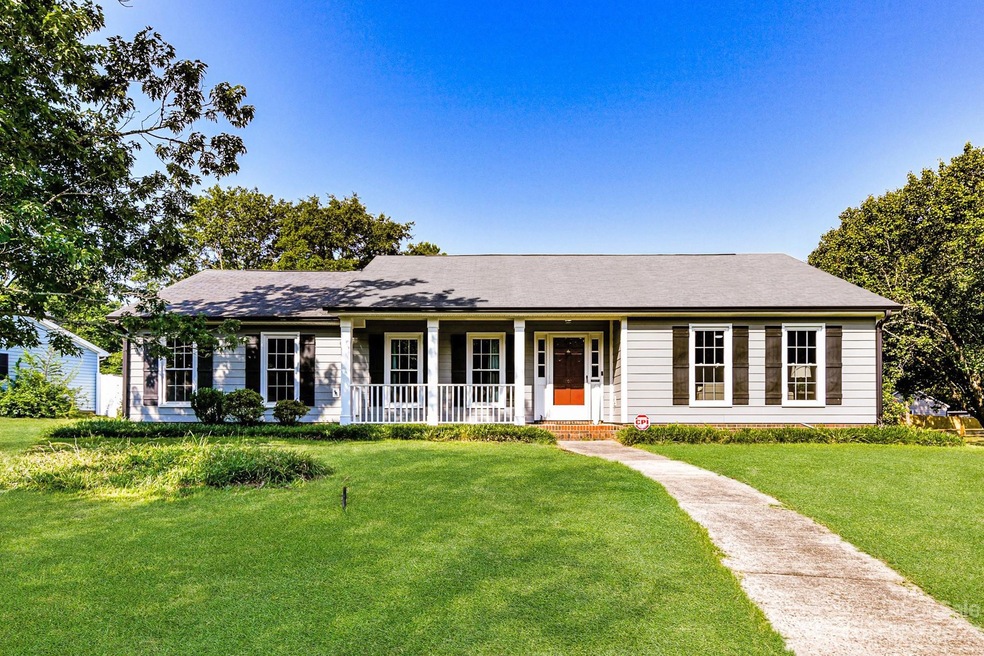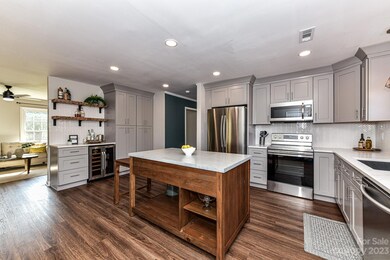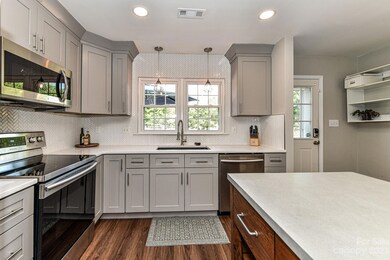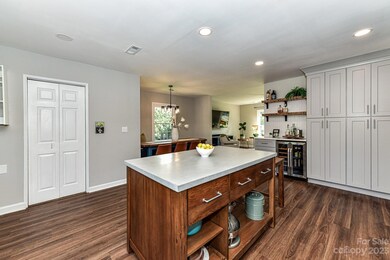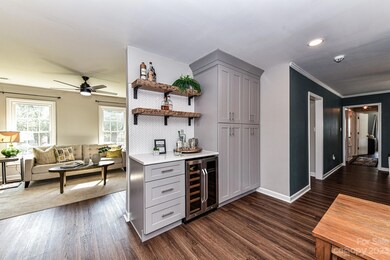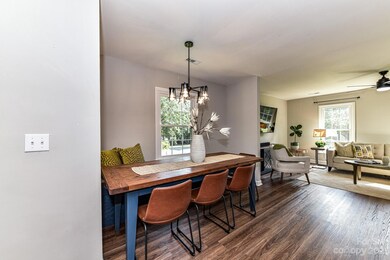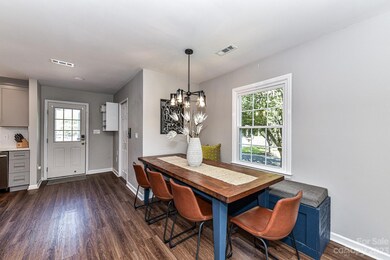
12021 Painted Tree Rd Charlotte, NC 28226
McAlpine NeighborhoodHighlights
- Community Cabanas
- Deck
- Transitional Architecture
- Open Floorplan
- Wooded Lot
- Tennis Courts
About This Home
As of August 2023Incredible, fully renovated ranch home in Charlotte's desirable 28226 zip code. NEW HARDIEPLANK SIDING & ALL NEW VINYL WINDOWS INSTALLED ON HOME IN 2019! Great, open floor plan w/LVP flooring in all main areas. Gorgeous kitchen boasts new shaker cabinets & features white quartz counters w/grey veining, upgraded S.S appliances including beverage fridge, herringbone tiled backsplash & large island w/built in storage. Dining area open to both kitchen & great room w/tasteful built in banquette for seating. Lrg great room has tons of natural light. Cozy living room is anchored by whitewashed brick fireplace & flanked by custom built ins. Spacious primary bedroom situated at rear of home w/fully updated ensuite bath which includes oversized vanity w/granite counters, semi-seamless glass shower & beautiful tilework. Both secondary bedrooms are a good size. Lrg deck & patio leads to expansive, fully fenced rear yard w/stone firepit area. Prime location just minutes to Southpark & Ballantyne.
Last Agent to Sell the Property
Allen Tate Charlotte South Brokerage Email: chris.mcgowan@allentate.com License #96372 Listed on: 08/04/2023

Co-Listed By
Allen Tate Charlotte South Brokerage Email: chris.mcgowan@allentate.com License #19453
Last Buyer's Agent
Tim Medlin
Southern Homes of the Carolinas, Inc License #212081

Home Details
Home Type
- Single Family
Est. Annual Taxes
- $2,431
Year Built
- Built in 1979
Lot Details
- Back Yard Fenced
- Level Lot
- Wooded Lot
HOA Fees
- $29 Monthly HOA Fees
Parking
- 2 Car Detached Garage
Home Design
- Transitional Architecture
- Slab Foundation
- Hardboard
Interior Spaces
- 1,655 Sq Ft Home
- 1-Story Property
- Open Floorplan
- Built-In Features
- Bar Fridge
- Wood Burning Fireplace
- Insulated Windows
- Entrance Foyer
- Living Room with Fireplace
- Pull Down Stairs to Attic
- Home Security System
- Laundry Room
Kitchen
- Electric Oven
- Self-Cleaning Oven
- Electric Range
- Microwave
- Dishwasher
- Kitchen Island
- Disposal
Flooring
- Tile
- Vinyl
Bedrooms and Bathrooms
- 3 Main Level Bedrooms
- 2 Full Bathrooms
Outdoor Features
- Deck
- Covered patio or porch
- Fire Pit
Schools
- Endhaven Elementary School
- Quail Hollow Middle School
- South Mecklenburg High School
Utilities
- Central Heating and Cooling System
- Heat Pump System
Listing and Financial Details
- Assessor Parcel Number 221-274-21
Community Details
Overview
- Red Rock Management Association, Phone Number (888) 757-3376
- Terrabrook Subdivision
Recreation
- Tennis Courts
- Indoor Game Court
- Community Cabanas
- Community Pool
Ownership History
Purchase Details
Home Financials for this Owner
Home Financials are based on the most recent Mortgage that was taken out on this home.Purchase Details
Home Financials for this Owner
Home Financials are based on the most recent Mortgage that was taken out on this home.Purchase Details
Home Financials for this Owner
Home Financials are based on the most recent Mortgage that was taken out on this home.Purchase Details
Similar Homes in Charlotte, NC
Home Values in the Area
Average Home Value in this Area
Purchase History
| Date | Type | Sale Price | Title Company |
|---|---|---|---|
| Warranty Deed | -- | None Listed On Document | |
| Warranty Deed | $260,000 | None Available | |
| Warranty Deed | $240,000 | None Available | |
| Warranty Deed | $124,000 | -- |
Mortgage History
| Date | Status | Loan Amount | Loan Type |
|---|---|---|---|
| Open | $437,000 | New Conventional | |
| Previous Owner | $234,000 | New Conventional | |
| Previous Owner | $216,000 | New Conventional | |
| Previous Owner | $60,000 | Credit Line Revolving | |
| Previous Owner | $50,000 | Credit Line Revolving |
Property History
| Date | Event | Price | Change | Sq Ft Price |
|---|---|---|---|---|
| 08/31/2023 08/31/23 | Sold | $460,000 | +2.2% | $278 / Sq Ft |
| 08/05/2023 08/05/23 | Pending | -- | -- | -- |
| 08/04/2023 08/04/23 | For Sale | $450,000 | +87.5% | $272 / Sq Ft |
| 10/29/2018 10/29/18 | Sold | $240,000 | 0.0% | $145 / Sq Ft |
| 09/27/2018 09/27/18 | Pending | -- | -- | -- |
| 09/23/2018 09/23/18 | For Sale | $239,900 | -- | $145 / Sq Ft |
Tax History Compared to Growth
Tax History
| Year | Tax Paid | Tax Assessment Tax Assessment Total Assessment is a certain percentage of the fair market value that is determined by local assessors to be the total taxable value of land and additions on the property. | Land | Improvement |
|---|---|---|---|---|
| 2023 | $2,431 | $380,100 | $80,000 | $300,100 |
| 2022 | $2,431 | $238,900 | $70,000 | $168,900 |
| 2021 | $2,420 | $238,900 | $70,000 | $168,900 |
| 2020 | $2,305 | $238,900 | $70,000 | $168,900 |
| 2019 | $2,397 | $238,900 | $70,000 | $168,900 |
| 2018 | $2,061 | $151,500 | $40,000 | $111,500 |
| 2017 | $2,024 | $151,500 | $40,000 | $111,500 |
| 2016 | $2,015 | $151,500 | $40,000 | $111,500 |
| 2015 | $2,003 | $151,500 | $40,000 | $111,500 |
| 2014 | $2,008 | $151,500 | $40,000 | $111,500 |
Agents Affiliated with this Home
-
Chris McGowan

Seller's Agent in 2023
Chris McGowan
Allen Tate Realtors
(704) 340-8852
1 in this area
129 Total Sales
-
Lori McGowan

Seller Co-Listing Agent in 2023
Lori McGowan
Allen Tate Realtors
(704) 849-8300
1 in this area
78 Total Sales
-
T
Buyer's Agent in 2023
Tim Medlin
Southern Homes of the Carolinas, Inc
-
L
Seller's Agent in 2018
Liz Carter Parrish
EXP Realty LLC Ballantyne
-
Steve Bueche

Buyer's Agent in 2018
Steve Bueche
Coldwell Banker Realty
(704) 400-1586
37 Total Sales
Map
Source: Canopy MLS (Canopy Realtor® Association)
MLS Number: 4053979
APN: 221-274-21
- 11100 Painted Tree Rd
- 11121 Harrowfield Rd
- 11123 Harrowfield Rd Unit 8216
- 7111 Sythe Ct
- 7608 Zermatt Ln
- 7317 Red Branch Ln
- 11122 Harrowfield Rd Unit 8155
- 11010 Harrowfield Rd Unit 8112
- 11106 Harrowfield Rd Unit 8165
- 11024 Harrowfield Rd
- 11015 Harrowfield Rd
- 11049 Cedar View Rd Unit 8325
- 11069 Cedar View Rd Unit 8337
- 11041 Cedar View Rd Unit 8321
- 11035 Cedar View Rd Unit 8316
- 11429 Spreading Oak Ln
- 11216 Carmel Chace Dr Unit 101
- 11069 Running Ridge Rd Unit 8481
- 11063 Running Ridge Rd
- 12031 Rock Canyon Dr
