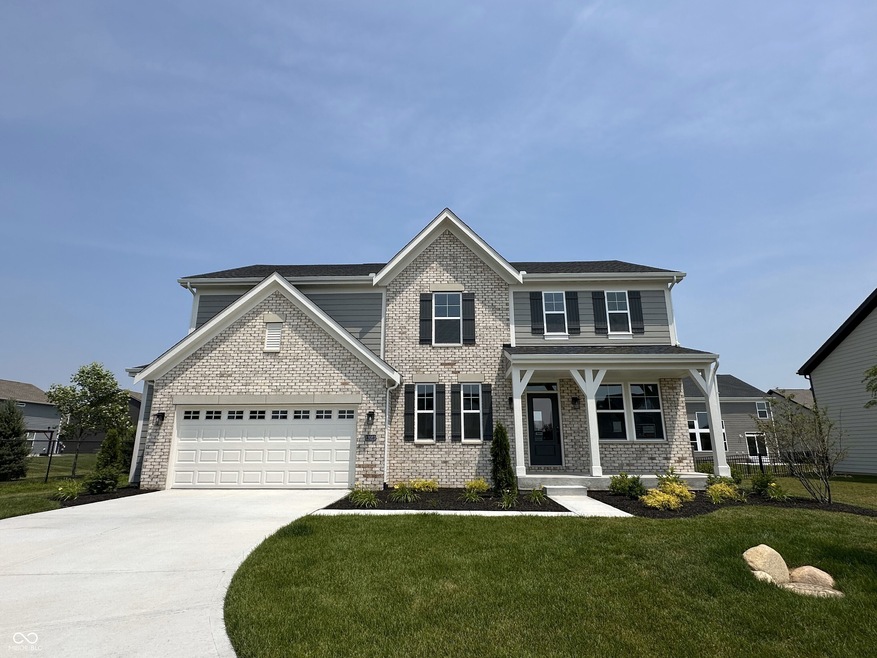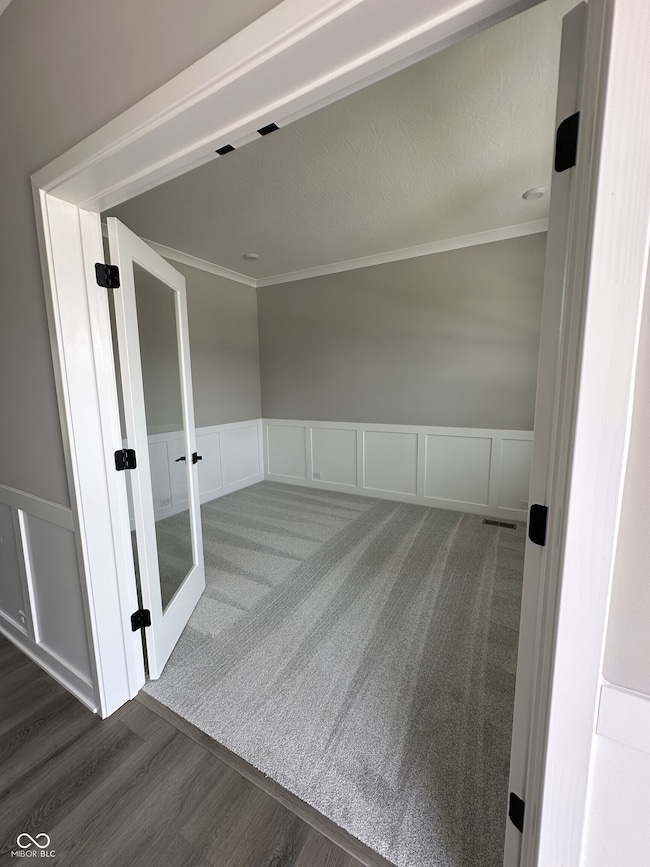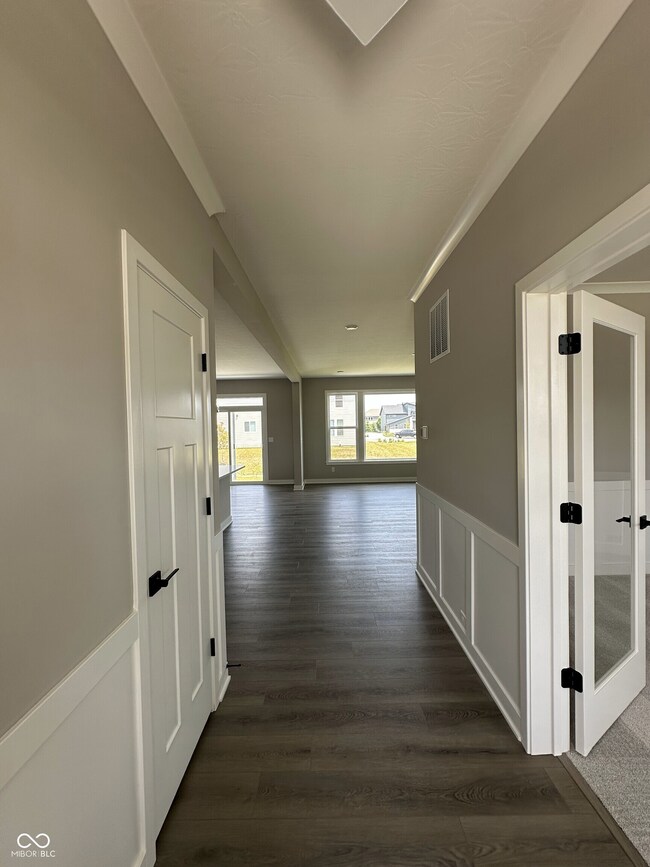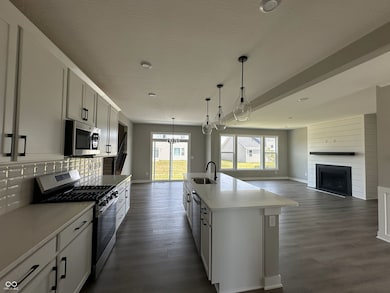12023 Crestwater Ct Fishers, IN 46040
Estimated payment $3,828/month
Highlights
- New Construction
- Walk-In Pantry
- 2 Car Attached Garage
- Southeastern Elementary School Rated A
- Breakfast Room
- Soaking Tub
About This Home
Trendy new Wyatt plan by Fischer Homes in the beautiful community of The Cove featuring a private 1st-floor study with double doors. Open concept with an island kitchen with stainless steel appliances, upgraded maple cabinetry with 42-inch uppers and soft close hinges, durable quartz counters, pantry, lots of cabinet space, and quartz countertops. walk-in pantry and walk-out breakfast room all open to the large family room with a gas fireplace. Tucked away 1st floor rec room. Upstairs owner's suite with an en suite that includes a double bowl vanity, soaking tub, separate shower, linen, and walk-in closet. There are 3 additional bedrooms each with a walk-in closet, a centrally located hall bath, a large loft, and a convenient second-floor laundry room complete the upstairs. Full basement with full bath rough-in and an expanded 2-bay garage.
Home Details
Home Type
- Single Family
Year Built
- Built in 2025 | New Construction
Lot Details
- 9,555 Sq Ft Lot
HOA Fees
- $160 Monthly HOA Fees
Parking
- 2 Car Attached Garage
Home Design
- Brick Exterior Construction
- Cement Siding
- Concrete Perimeter Foundation
Interior Spaces
- 2-Story Property
- Gas Log Fireplace
- Entrance Foyer
- Family Room with Fireplace
- Breakfast Room
- Fire and Smoke Detector
- Unfinished Basement
Kitchen
- Breakfast Bar
- Walk-In Pantry
- Gas Oven
- Microwave
- Dishwasher
- Disposal
Flooring
- Carpet
- Vinyl Plank
Bedrooms and Bathrooms
- 4 Bedrooms
- Walk-In Closet
- Soaking Tub
Laundry
- Laundry Room
- Laundry on upper level
Utilities
- Forced Air Heating and Cooling System
- Electric Water Heater
Community Details
- Association fees include management
- Association Phone (317) 251-9393
- The Cove Subdivision
- Property managed by Sentry Management, Inc.
- The community has rules related to covenants, conditions, and restrictions
Listing and Financial Details
- Legal Lot and Block 18 / 31
- Assessor Parcel Number 291231018018000007
Map
Home Values in the Area
Average Home Value in this Area
Tax History
| Year | Tax Paid | Tax Assessment Tax Assessment Total Assessment is a certain percentage of the fair market value that is determined by local assessors to be the total taxable value of land and additions on the property. | Land | Improvement |
|---|---|---|---|---|
| 2024 | -- | $600 | $600 | -- |
Property History
| Date | Event | Price | List to Sale | Price per Sq Ft | Prior Sale |
|---|---|---|---|---|---|
| 10/27/2025 10/27/25 | Sold | $584,990 | 0.0% | $213 / Sq Ft | View Prior Sale |
| 10/22/2025 10/22/25 | Off Market | $584,990 | -- | -- | |
| 10/09/2025 10/09/25 | Price Changed | $584,990 | -0.8% | $213 / Sq Ft | |
| 09/05/2025 09/05/25 | Price Changed | $589,990 | -1.3% | $214 / Sq Ft | |
| 08/17/2025 08/17/25 | Price Changed | $597,990 | -0.3% | $217 / Sq Ft | |
| 07/30/2025 07/30/25 | For Sale | $599,990 | -- | $218 / Sq Ft |
Source: MIBOR Broker Listing Cooperative®
MLS Number: 22014385
APN: 29-12-31-018-018.000-007
- 15436 Manderley St
- 11775 Lyndale Dr
- 15420 Hurst Rd
- 11733 Lyndale Dr
- 11904 Springtide Ln
- 11824 Sage Creek Bend
- 15795 Ridan St
- 15036 Garden Mist Place
- 15018 Garden Mist Place
- Camden Plan at The Cove - Designer Collection
- Maxwell Plan at The Cove - Designer Collection
- Wyatt Plan at The Cove - Designer Collection
- Pearson Plan at The Cove - Masterpiece Collection
- Ivy Plan at The Cove - Designer Collection
- Wilmington Plan at The Cove - Designer Collection
- Morgan Plan at The Cove - Designer Collection
- Everett Plan at The Cove - Masterpiece Collection
- Leland Plan at The Cove - Masterpiece Collection
- Blair Plan at The Cove - Designer Collection
- Avery Plan at The Cove - Designer Collection







