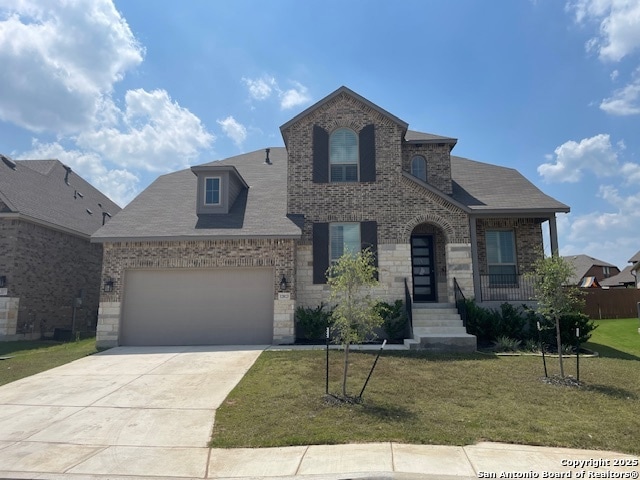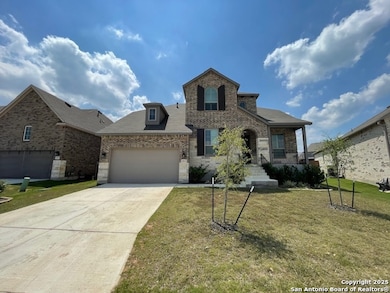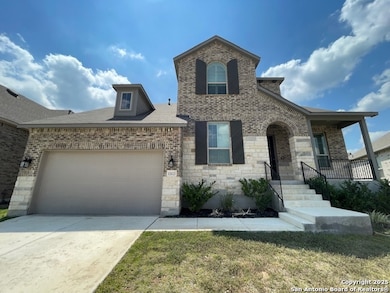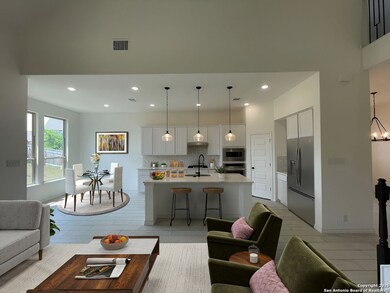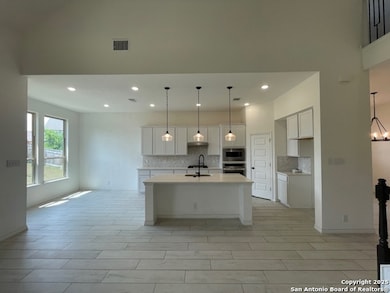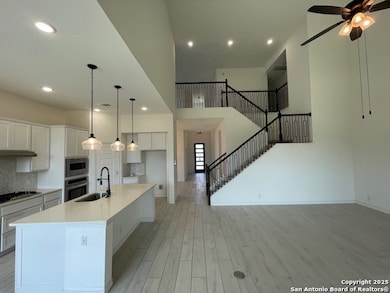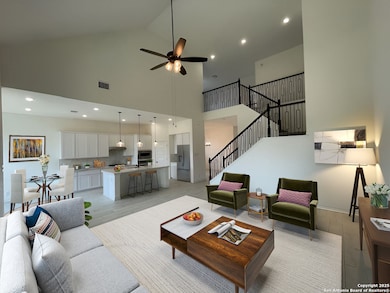
12023 Horseshoe Ranch San Antonio, TX 78254
Braun Station NeighborhoodEstimated payment $3,304/month
Highlights
- Game Room
- Community Pool
- Built-In Double Oven
- Braun Station Elementary School Rated 9+
- Walk-In Pantry
- 2 Car Attached Garage
About This Home
Stunning two-story home showcasing modern design and functional elegance! Step into a spacious family room with soaring 20-foot ceilings and a striking grand staircase. The gourmet island kitchen features sleek white cabinets, quartz countertops, built-in appliances, and double ovens-perfect for entertaining. Upgraded wood-look tile flooring adds warmth and durability throughout the main areas. Enjoy the convenience of a secondary bedroom and full bath on the first floor, ideal for guests or multi-generational living. The luxurious primary suite offers a spa-like experience with a super shower and refined finishes. Relax or entertain outdoors on the rear patio. Located in a beautiful new neighborhood near a scenic state natural area, with access to walking trails and a community pool, this home blends comfort with lifestyle. Don't miss this rare opportunity! To help visualize this home's floorplan and to highlight its potential, virtual furnishings may have been added to photos found in this listing.
Listing Agent
Toni Smart
Smart Group, REALTORS Listed on: 05/20/2025
Home Details
Home Type
- Single Family
Est. Annual Taxes
- $9,977
Year Built
- Built in 2021
Lot Details
- 8,494 Sq Ft Lot
HOA Fees
- $41 Monthly HOA Fees
Home Design
- Brick Exterior Construction
- Slab Foundation
- Composition Roof
Interior Spaces
- 3,078 Sq Ft Home
- Property has 2 Levels
- Ceiling Fan
- Chandelier
- Window Treatments
- Game Room
- Fire and Smoke Detector
- Washer Hookup
Kitchen
- Eat-In Kitchen
- Walk-In Pantry
- Built-In Double Oven
- Cooktop
- Microwave
- Dishwasher
- Disposal
Flooring
- Carpet
- Ceramic Tile
Bedrooms and Bathrooms
- 5 Bedrooms
- Walk-In Closet
- 4 Full Bathrooms
Parking
- 2 Car Attached Garage
- Tandem Parking
Schools
- Folks Middle School
- Harlan High School
Utilities
- Central Heating and Cooling System
- Heating System Uses Natural Gas
- Gas Water Heater
Listing and Financial Details
- Legal Lot and Block 41 / 241
- Assessor Parcel Number 044502410410
Community Details
Overview
- $150 HOA Transfer Fee
- Davisranch Association
- Built by Highland Homes
- Davis Ranch Subdivision
- Mandatory home owners association
Recreation
- Community Pool
- Trails
Map
Home Values in the Area
Average Home Value in this Area
Tax History
| Year | Tax Paid | Tax Assessment Tax Assessment Total Assessment is a certain percentage of the fair market value that is determined by local assessors to be the total taxable value of land and additions on the property. | Land | Improvement |
|---|---|---|---|---|
| 2025 | $9,797 | $539,830 | $84,480 | $455,350 |
| 2024 | $9,797 | $529,380 | $77,890 | $451,490 |
| 2023 | $9,797 | $557,360 | $77,890 | $479,470 |
| 2022 | $3,500 | $172,320 | $64,910 | $107,410 |
Property History
| Date | Event | Price | Change | Sq Ft Price |
|---|---|---|---|---|
| 08/19/2025 08/19/25 | For Sale | $449,900 | 0.0% | $146 / Sq Ft |
| 08/18/2025 08/18/25 | Off Market | -- | -- | -- |
| 08/15/2025 08/15/25 | Price Changed | $449,900 | -5.3% | $146 / Sq Ft |
| 07/17/2025 07/17/25 | Price Changed | $474,900 | -5.0% | $154 / Sq Ft |
| 06/24/2025 06/24/25 | Price Changed | $499,900 | -3.8% | $162 / Sq Ft |
| 05/20/2025 05/20/25 | For Sale | $519,900 | -15.1% | $169 / Sq Ft |
| 03/19/2023 03/19/23 | Off Market | -- | -- | -- |
| 12/19/2022 12/19/22 | Sold | -- | -- | -- |
| 09/30/2022 09/30/22 | Pending | -- | -- | -- |
| 09/29/2022 09/29/22 | Price Changed | $612,155 | 0.0% | $191 / Sq Ft |
| 09/29/2022 09/29/22 | For Sale | $612,155 | +1.5% | $191 / Sq Ft |
| 02/08/2022 02/08/22 | Pending | -- | -- | -- |
| 11/22/2021 11/22/21 | For Sale | $603,200 | -- | $188 / Sq Ft |
Purchase History
| Date | Type | Sale Price | Title Company |
|---|---|---|---|
| Trustee Deed | $525,918 | None Listed On Document | |
| Special Warranty Deed | -- | None Listed On Document |
Mortgage History
| Date | Status | Loan Amount | Loan Type |
|---|---|---|---|
| Previous Owner | $484,000 | New Conventional |
Similar Homes in the area
Source: San Antonio Board of REALTORS®
MLS Number: 1869306
APN: 04450-241-0410
- 12051 Jones Ranch
- 11025 Mill Park
- 12239 Buckaroo Ranch
- 10812 Bango Farms
- 10828 Bango Farms
- 8314 Kingsway St
- 8430 Lavenham
- 8318 Heraldry St
- 9306 Brevard
- 8423 Heraldry St
- 87 Kenrock Ridge
- 8403 Brixton St
- 10834 Davis Farms
- 10809 Davis Farms
- 30 Knights Peak
- 7 Brieley
- 8522 Wickersham St
- 8431 Rocky Path St
- 8255 Misty Willow St
- 8618 London Heights
- 12027 Horseshoe Ranch
- 12243 Buckaroo Ranch
- 10819 Bango Farms
- 8311 Watchtower St
- 102 Kenrock Ridge
- 8507 Watchtower St
- 5 Brieley
- 9603 Bandera Rd
- 7723 Mary Carolyn St
- 8422 Blackcastle Dr
- 7703 Braun Bend
- 9331 Fallworth St
- 8717 Wickersham St
- 8339 Thorncliff Dr
- 8741 Wickersham St
- 8838 Toulouse
- 9918 Alms Park Dr
- 9830 Camino Villa
- 8024 Maverick Climb
- 8020 Maverick Climb
