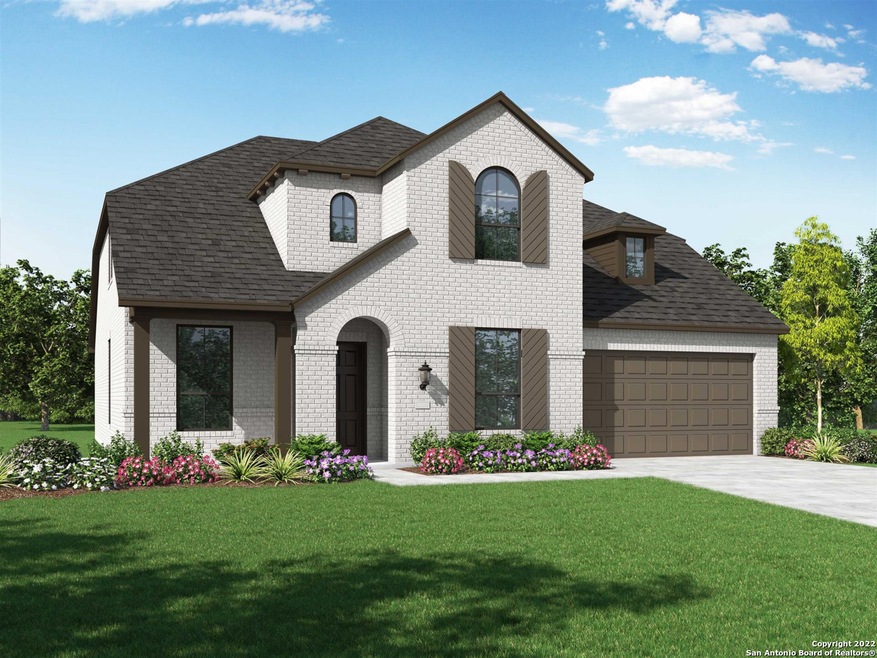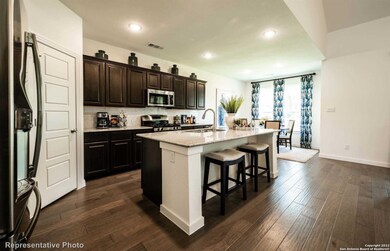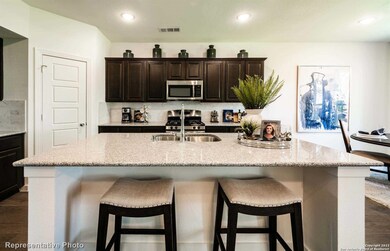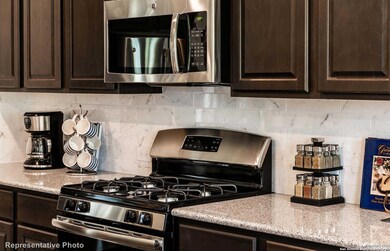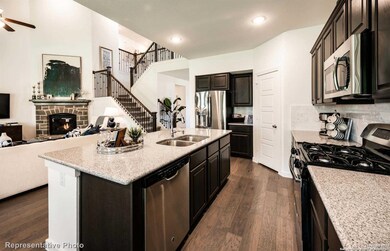
12023 Horseshoe Ranch San Antonio, TX 78254
Braun Station NeighborhoodHighlights
- New Construction
- Community Pool
- Walk-In Pantry
- Game Room
- Covered patio or porch
- 3 Car Attached Garage
About This Home
As of December 2022MLS# 1573403 - Built by Highland Homes - CONST. COMPLETED Aug 26 ~ Customer favorite two story plan! Upgraded wood look tile throughout main living areas. Secondary bedroom and full bath downstairs. Island kitchen with white cabinets, Quartz countertops, and built in appliances. Master bedroom with bay window. Separate drop in tub and shower in master bath.
Last Agent to Sell the Property
Ben Caballero
Highland Homes Realty Listed on: 11/22/2021
Home Details
Home Type
- Single Family
Est. Annual Taxes
- $9,797
Year Built
- Built in 2021 | New Construction
Lot Details
- 8,494 Sq Ft Lot
- Fenced
- Sprinkler System
HOA Fees
- $38 Monthly HOA Fees
Home Design
- Brick Exterior Construction
- Slab Foundation
Interior Spaces
- 3,206 Sq Ft Home
- Property has 2 Levels
- Double Pane Windows
- Game Room
- Prewired Security
- Washer Hookup
Kitchen
- Walk-In Pantry
- <<builtInOvenToken>>
- Cooktop<<rangeHoodToken>>
- <<microwave>>
- Dishwasher
- Disposal
Flooring
- Carpet
- Ceramic Tile
Bedrooms and Bathrooms
- 5 Bedrooms
- Walk-In Closet
- 4 Full Bathrooms
Parking
- 3 Car Attached Garage
- Tandem Parking
- Garage Door Opener
Outdoor Features
- Covered patio or porch
Schools
- Folks Middle School
- Harlan High School
Utilities
- Central Heating and Cooling System
- Heating System Uses Natural Gas
- Tankless Water Heater
- Gas Water Heater
- Private Sewer
Listing and Financial Details
- Legal Lot and Block 41 / 241
Community Details
Overview
- $150 HOA Transfer Fee
- Davisranch Association
- Built by Highland Homes
- Davis Ranch Subdivision
- Mandatory home owners association
Recreation
- Community Pool
- Trails
Ownership History
Purchase Details
Purchase Details
Home Financials for this Owner
Home Financials are based on the most recent Mortgage that was taken out on this home.Similar Homes in San Antonio, TX
Home Values in the Area
Average Home Value in this Area
Purchase History
| Date | Type | Sale Price | Title Company |
|---|---|---|---|
| Trustee Deed | $525,918 | None Listed On Document | |
| Special Warranty Deed | -- | -- |
Mortgage History
| Date | Status | Loan Amount | Loan Type |
|---|---|---|---|
| Previous Owner | $484,000 | New Conventional |
Property History
| Date | Event | Price | Change | Sq Ft Price |
|---|---|---|---|---|
| 07/17/2025 07/17/25 | Price Changed | $474,900 | -5.0% | $154 / Sq Ft |
| 06/24/2025 06/24/25 | Price Changed | $499,900 | -3.8% | $162 / Sq Ft |
| 05/20/2025 05/20/25 | For Sale | $519,900 | -15.1% | $169 / Sq Ft |
| 03/19/2023 03/19/23 | Off Market | -- | -- | -- |
| 12/19/2022 12/19/22 | Sold | -- | -- | -- |
| 09/30/2022 09/30/22 | Pending | -- | -- | -- |
| 09/29/2022 09/29/22 | Price Changed | $612,155 | 0.0% | $191 / Sq Ft |
| 09/29/2022 09/29/22 | For Sale | $612,155 | +1.5% | $191 / Sq Ft |
| 02/08/2022 02/08/22 | Pending | -- | -- | -- |
| 11/22/2021 11/22/21 | For Sale | $603,200 | -- | $188 / Sq Ft |
Tax History Compared to Growth
Tax History
| Year | Tax Paid | Tax Assessment Tax Assessment Total Assessment is a certain percentage of the fair market value that is determined by local assessors to be the total taxable value of land and additions on the property. | Land | Improvement |
|---|---|---|---|---|
| 2023 | $9,797 | $557,360 | $77,890 | $479,470 |
| 2022 | $3,500 | $172,320 | $64,910 | $107,410 |
Agents Affiliated with this Home
-
T
Seller's Agent in 2025
Toni Smart
Smart Group, REALTORS
-
B
Seller's Agent in 2022
Ben Caballero
Highland Homes Realty
-
Richard Ta

Buyer's Agent in 2022
Richard Ta
Texas Premier Realty
(210) 480-5212
1 in this area
139 Total Sales
Map
Source: San Antonio Board of REALTORS®
MLS Number: 1573403
APN: 04450-241-0410
- 12239 Buckaroo Ranch
- 10812 Bango Farms
- 10828 Bango Farms
- 8430 Lavenham
- 8318 Heraldry St
- 9247 Braswell St
- 9306 Brevard
- 8423 Heraldry St
- 8502 Upton
- 8507 Chesham
- 87 Kenrock Ridge
- 8318 Wickersham St
- 10809 Davis Farms
- 6 Moonwalk Crest
- 7 Brieley
- 8522 Wickersham St
- 8431 Rocky Path St
- 8618 London Heights
- 8255 Misty Willow St
- 22 Dunthorte Ln
