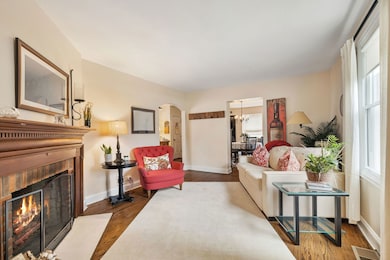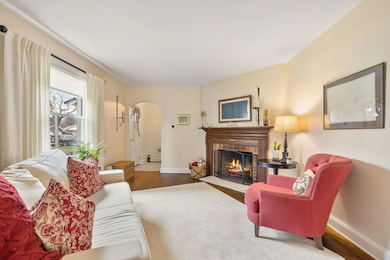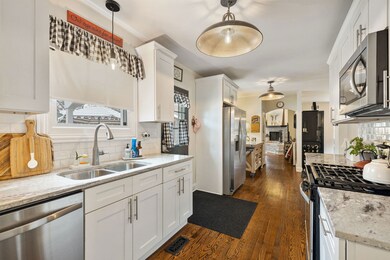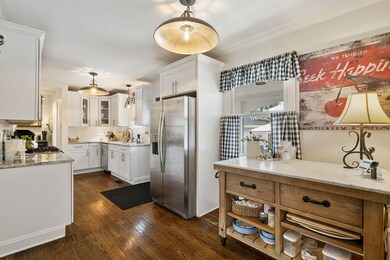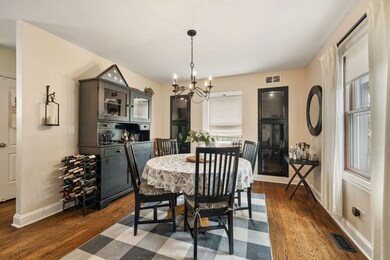
12023 S 70th Ct Palos Heights, IL 60463
Navajo Hills NeighborhoodHighlights
- Cape Cod Architecture
- Property is near a park
- Wooded Lot
- Navajo Heights Elementary School Rated A-
- Family Room with Fireplace
- Wood Flooring
About This Home
As of May 2025WELCOME TO THIS CHARMING & UPDATED 3 BEDROOM, 2.5 BATH CAPE COD WITH FULL BASEMENT AND MAIN FLOOR PRIMARY SUITE! THIS ADORABLE HOME IS NESTLED ON A SERENE, WOODED LOT AND IN ONE OF PALOS HEIGHTS MOST DESIRABLE NEIGHBORHOODS. THIS SPACIOUS HOME OFFERS AN OPEN AND AIRY FLOOR PLAN WITH BEAUTIFUL HARDWOOD FLOORS THROUGHOUT, A STUNNING NEW KITCHEN FEATURING WHITE SHAKER CABINETS, GRANITE COUNTERTOPS, CROWN-MOLDING, STAINLESS STEEL APPLIANCES, AND AMPLE STORAGE STORAGE SPACE. THE GENEROUS SIZE PRIMARY BEDROOM HAS A LARGE CUSTOM CLOSEST AND ATTACHED EN-SUITE BATHROOM WITH STANDUP SHOWER AND DOUBLE SINKS. THE TWO UPSTAIRS, EXTRA SPACIOUS BEDROOMS HAVE WALK-IN CLOSETS AND AMPLE LIVING SPACE. THIS HOME IS COMPETE WITH NEWLY RENOVATED BATHROOMS, TWO COZY FIREPLACES-ONE IN THE INVITING LIVING ROOM AND ANOTHER IN THE EXPANSIVE FAMILY ROOM-AND A DELIGHTFUL SCREENED-IN PORCH.. PERFECT FOR RELAXING OR ENJOYING YOUR MORNING COFFEE. THE EXPANSIVE FAMILY ROOM HAS BOTH CHARACTER AND CHARM, COMPLETE WITH WOOD BURNING FIREPLACE AND IS PERFECT FOR FAMILY MOVIE NIGHTS OR ADDITIONAL ENTERTAINING. THE CUSTOM BRICK PAVER PATIO, FENCED IN YARD AND NEW POOL IS GREAT FOR OUTDOOR ENTERTAINING OR SUMMER BBQ'S AND LEADS TO THE HOMES OUTDOOR APPEAL. THE FULL UNFINISHED BASEMENT HAS ENDLESS POSSIBILITIES AND THE DETACHED 2.5 CAR GARAGE WITH SIDE DRIVE IS HEATED, PERFECT FOR THE CAR LOVERS!**13 MONTH HOME WARRANTY INCLUDED, NEW WINDOWS, FURNACE & AC (2018), NEW ROOF, GUTTERS, LEAF GUARDS & FENCE (2018), NEW POOL WITH HEATER AND IN/OUT STAIRCASE (2018), NEW WASHER/DRYER & NEW ELECTRICAL HOOK UPS (2018), NEW COMPOSITE DECK FOR POOL, NEW EJECTOR PUMP, EPOXY FLOOR, CONCRETE PAD ON SIDE OF GARAGE (2020), WHOLE HOUSE PAINTED (2021), NEW MICROWAVE, DRIVEWAY SEALED, UPSTAIRS WALL HEATER AND FIREPLACE MAINTAINED & CLEANED (2024), ALL CARPETS CLEANED (2025). COME SEE ALL THIS ADORABLE HOME HAS TO OFFER!
Home Details
Home Type
- Single Family
Est. Annual Taxes
- $7,646
Year Built
- Built in 1942 | Remodeled in 2018
Lot Details
- 0.33 Acre Lot
- Lot Dimensions are 120x120
- Fenced
- Paved or Partially Paved Lot
- Wooded Lot
Parking
- 2.5 Car Garage
- Driveway
- Parking Included in Price
Home Design
- Cape Cod Architecture
- Asphalt Roof
Interior Spaces
- 2,654 Sq Ft Home
- 1.5-Story Property
- Family Room with Fireplace
- 2 Fireplaces
- Living Room with Fireplace
- Formal Dining Room
- Wood Flooring
- Basement Fills Entire Space Under The House
- Laundry Room
Kitchen
- Range
- Microwave
- Dishwasher
- Stainless Steel Appliances
Bedrooms and Bathrooms
- 3 Bedrooms
- 3 Potential Bedrooms
- Main Floor Bedroom
- Bathroom on Main Level
Outdoor Features
- Patio
- Fire Pit
Location
- Property is near a park
Utilities
- Central Air
- Heating System Uses Natural Gas
Listing and Financial Details
- Homeowner Tax Exemptions
Ownership History
Purchase Details
Home Financials for this Owner
Home Financials are based on the most recent Mortgage that was taken out on this home.Purchase Details
Purchase Details
Home Financials for this Owner
Home Financials are based on the most recent Mortgage that was taken out on this home.Purchase Details
Purchase Details
Purchase Details
Home Financials for this Owner
Home Financials are based on the most recent Mortgage that was taken out on this home.Map
Similar Homes in Palos Heights, IL
Home Values in the Area
Average Home Value in this Area
Purchase History
| Date | Type | Sale Price | Title Company |
|---|---|---|---|
| Warranty Deed | $509,000 | Chicago Title | |
| Interfamily Deed Transfer | -- | Accommodation | |
| Warranty Deed | $310,000 | North American Title | |
| Special Warranty Deed | $195,000 | Chicago Title Company | |
| Sheriffs Deed | -- | None Available | |
| Interfamily Deed Transfer | -- | Stewart Title Guaranty Compa |
Mortgage History
| Date | Status | Loan Amount | Loan Type |
|---|---|---|---|
| Open | $329,000 | New Conventional | |
| Previous Owner | $229,000 | New Conventional | |
| Previous Owner | $248,000 | New Conventional | |
| Previous Owner | $275,000 | Credit Line Revolving | |
| Previous Owner | $312,000 | Unknown | |
| Previous Owner | $30,000 | Credit Line Revolving | |
| Previous Owner | $170,000 | Unknown | |
| Previous Owner | $142,000 | Unknown | |
| Previous Owner | $81,385 | Credit Line Revolving |
Property History
| Date | Event | Price | Change | Sq Ft Price |
|---|---|---|---|---|
| 05/14/2025 05/14/25 | Sold | $509,000 | +2.0% | $192 / Sq Ft |
| 04/13/2025 04/13/25 | For Sale | $499,000 | -- | $188 / Sq Ft |
Tax History
| Year | Tax Paid | Tax Assessment Tax Assessment Total Assessment is a certain percentage of the fair market value that is determined by local assessors to be the total taxable value of land and additions on the property. | Land | Improvement |
|---|---|---|---|---|
| 2024 | $8,911 | $39,000 | $9,000 | $30,000 |
| 2023 | $8,911 | $39,000 | $9,000 | $30,000 |
| 2022 | $8,911 | $30,833 | $7,920 | $22,913 |
| 2021 | $8,563 | $30,832 | $7,920 | $22,912 |
| 2020 | $8,540 | $30,832 | $7,920 | $22,912 |
| 2019 | $7,626 | $29,191 | $7,200 | $21,991 |
| 2018 | $7,216 | $29,191 | $7,200 | $21,991 |
| 2017 | $8,090 | $29,191 | $7,200 | $21,991 |
| 2016 | $7,646 | $25,769 | $6,120 | $19,649 |
| 2015 | $7,446 | $25,769 | $6,120 | $19,649 |
| 2014 | $7,247 | $25,769 | $6,120 | $19,649 |
| 2013 | $7,038 | $26,971 | $6,120 | $20,851 |
Source: Midwest Real Estate Data (MRED)
MLS Number: 12331637
APN: 24-30-112-003-0000
- 12123 S 72nd Ct
- 12059 S Oak Park Ave
- 12217 S 68th Ct
- 12015 S 74th Ave
- 7327 W College Dr
- 12332 S 68th Ct
- 10 Cedar Creek Ct Unit A10
- 7009 W 115th Place
- 6709 W Menominee Pkwy
- 12500 S 73rd Ct
- 23 Sorrento Dr Unit 23
- 7046 W 115th St
- 12332 S Harold Ave
- 6423 W Home Ave Unit 1N
- 11501 S Normandy Ave
- 6401 W 123rd St
- 12617 S 74th Ave
- 12412 S Nagle Ave
- 11537 S Neenah Ave
- 12521 S Harold Ave

