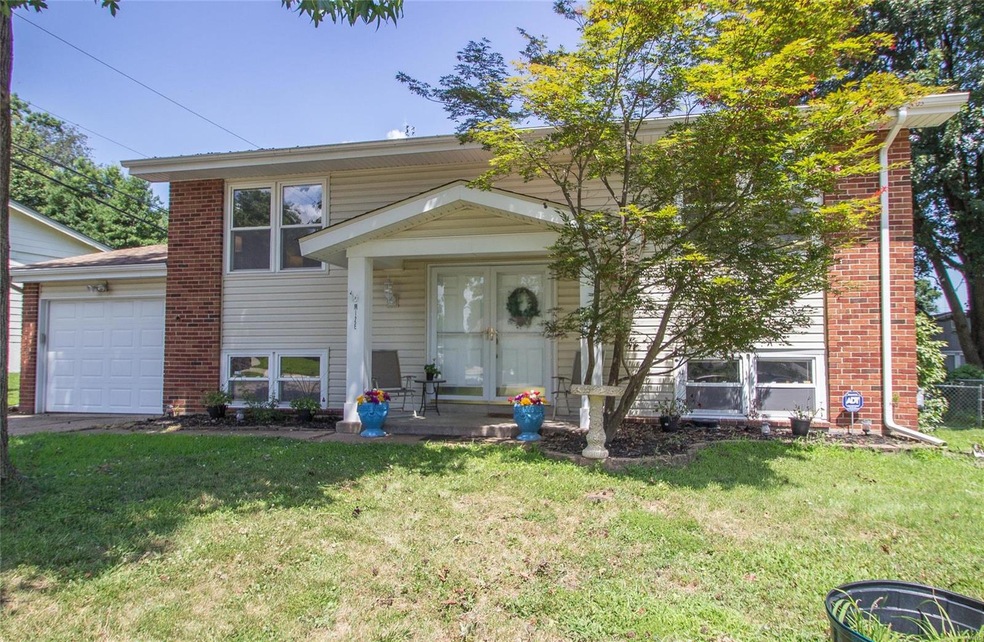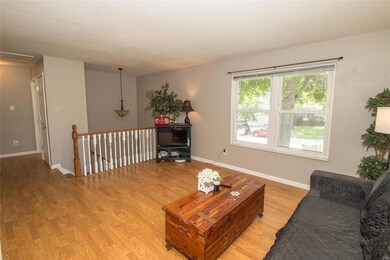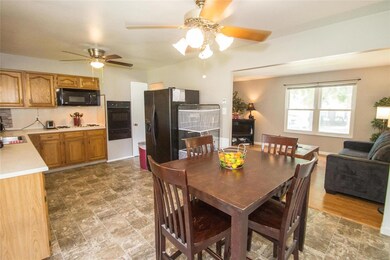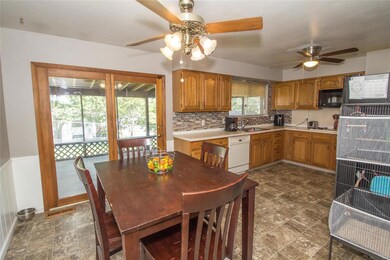
12023 Wesco Dr Maryland Heights, MO 63043
Highlights
- Open Floorplan
- Traditional Architecture
- 1 Car Attached Garage
- Rose Acres Elementary Rated A
- Screened Deck
- Eat-In Kitchen
About This Home
As of February 2022**OPEN SUNDAY 1-3PM** Welcome home to this spacious 3 bedroom, 2 bath home with level fenced yard, ready for you to move in and enjoy!
Enjoy 1550 SqFt on two levels of spacious living with a light and bright open floor plan.
Large living room expands into the eat-in kitchen with French doors to large screened porch. Lower level family room is currently used as a master suite, complete with built-in shelving and wood burning fireplace with walkout to rear yard.
Other updates include newer siding, roof, water heater, HVAC, windows, screens, storm doors, six panel doors, laminate wood flooring throughout, bathrooms, ceiling fans in each bedroom, bathroom with jetted tub and tile, convection microwave oven,
Enjoy your free time in your oversized, level, fenced yard or enjoy the wonderful neighborhood and community park a short stroll away. This charming home is conveniently located near grocery, dining, shopping, Maryland Heights Rec Ctr., schools, I-270 and more.
Last Agent to Sell the Property
RE/MAX Results License #2003019788 Listed on: 07/13/2019

Co-Listed By
Randee Rimmel
RE/MAX Results License #1999083599
Last Buyer's Agent
Philip Young
Berkshire Hathaway HomeServices Alliance Real Estate License #2016037426
Home Details
Home Type
- Single Family
Est. Annual Taxes
- $3,063
Year Built
- Built in 1968
Lot Details
- 8,494 Sq Ft Lot
- Lot Dimensions are 68 x 125
- Fenced
- Level Lot
HOA Fees
- $3 Monthly HOA Fees
Parking
- 1 Car Attached Garage
- Garage Door Opener
Home Design
- Traditional Architecture
- Split Foyer
- Vinyl Siding
Interior Spaces
- Multi-Level Property
- Open Floorplan
- Built-in Bookshelves
- Wood Burning Fireplace
- Insulated Windows
- Tilt-In Windows
- Six Panel Doors
- Entrance Foyer
- Family Room with Fireplace
- Living Room
- Combination Kitchen and Dining Room
- Partially Carpeted
- Fire and Smoke Detector
Kitchen
- Eat-In Kitchen
- Electric Cooktop
- Microwave
- Dishwasher
- Disposal
Bedrooms and Bathrooms
Partially Finished Basement
- Walk-Out Basement
- Basement Fills Entire Space Under The House
- Basement Ceilings are 8 Feet High
- Fireplace in Basement
- Bedroom in Basement
- Finished Basement Bathroom
Outdoor Features
- Screened Deck
Schools
- Rose Acres Elem. Elementary School
- Holman Middle School
- Pattonville Sr. High School
Utilities
- Forced Air Heating and Cooling System
- Heating System Uses Gas
- Gas Water Heater
Listing and Financial Details
- Assessor Parcel Number 13O-43-0627
Community Details
Recreation
- Recreational Area
Ownership History
Purchase Details
Home Financials for this Owner
Home Financials are based on the most recent Mortgage that was taken out on this home.Purchase Details
Home Financials for this Owner
Home Financials are based on the most recent Mortgage that was taken out on this home.Purchase Details
Home Financials for this Owner
Home Financials are based on the most recent Mortgage that was taken out on this home.Purchase Details
Home Financials for this Owner
Home Financials are based on the most recent Mortgage that was taken out on this home.Purchase Details
Purchase Details
Home Financials for this Owner
Home Financials are based on the most recent Mortgage that was taken out on this home.Similar Homes in the area
Home Values in the Area
Average Home Value in this Area
Purchase History
| Date | Type | Sale Price | Title Company |
|---|---|---|---|
| Warranty Deed | -- | Freedom Title | |
| Warranty Deed | $182,000 | Clear Title Group | |
| Warranty Deed | $165,000 | Investors Title Co Clayton | |
| Warranty Deed | $150,000 | -- | |
| Interfamily Deed Transfer | -- | -- | |
| Warranty Deed | $114,900 | -- |
Mortgage History
| Date | Status | Loan Amount | Loan Type |
|---|---|---|---|
| Open | $220,825 | FHA | |
| Previous Owner | $8,924 | FHA | |
| Previous Owner | $178,703 | FHA | |
| Previous Owner | $162,011 | FHA | |
| Previous Owner | $15,000 | Credit Line Revolving | |
| Previous Owner | $127,500 | Unknown | |
| Previous Owner | $20,000 | Credit Line Revolving | |
| Previous Owner | $120,000 | Purchase Money Mortgage | |
| Previous Owner | $114,826 | FHA |
Property History
| Date | Event | Price | Change | Sq Ft Price |
|---|---|---|---|---|
| 02/01/2022 02/01/22 | Sold | -- | -- | -- |
| 02/01/2022 02/01/22 | Pending | -- | -- | -- |
| 01/06/2022 01/06/22 | For Sale | $224,900 | 0.0% | $145 / Sq Ft |
| 12/21/2021 12/21/21 | Off Market | -- | -- | -- |
| 12/10/2021 12/10/21 | For Sale | $224,900 | +25.6% | $145 / Sq Ft |
| 08/16/2019 08/16/19 | Sold | -- | -- | -- |
| 07/13/2019 07/13/19 | For Sale | $179,000 | +8.6% | $115 / Sq Ft |
| 09/19/2016 09/19/16 | Sold | -- | -- | -- |
| 08/06/2016 08/06/16 | Price Changed | $164,900 | -0.1% | $106 / Sq Ft |
| 07/29/2016 07/29/16 | For Sale | $165,000 | -- | $106 / Sq Ft |
Tax History Compared to Growth
Tax History
| Year | Tax Paid | Tax Assessment Tax Assessment Total Assessment is a certain percentage of the fair market value that is determined by local assessors to be the total taxable value of land and additions on the property. | Land | Improvement |
|---|---|---|---|---|
| 2023 | $3,063 | $39,920 | $8,910 | $31,010 |
| 2022 | $2,961 | $35,200 | $11,340 | $23,860 |
| 2021 | $2,990 | $35,200 | $11,340 | $23,860 |
| 2020 | $2,805 | $33,340 | $8,130 | $25,210 |
| 2019 | $2,796 | $33,340 | $8,130 | $25,210 |
| 2018 | $2,428 | $26,450 | $5,680 | $20,770 |
| 2017 | $2,424 | $26,450 | $5,680 | $20,770 |
| 2016 | $2,379 | $25,480 | $7,870 | $17,610 |
| 2015 | $2,354 | $25,480 | $7,870 | $17,610 |
| 2014 | $2,037 | $22,340 | $5,870 | $16,470 |
Agents Affiliated with this Home
-
James Moll

Seller's Agent in 2022
James Moll
Coldwell Banker Realty - Gundaker
(314) 280-7878
67 in this area
168 Total Sales
-
Allen Brake

Buyer's Agent in 2022
Allen Brake
Allen Brake Real Estate
(314) 479-5300
12 in this area
1,105 Total Sales
-
Kimberly Cameron

Seller's Agent in 2019
Kimberly Cameron
RE/MAX
(314) 267-2691
3 in this area
223 Total Sales
-

Seller Co-Listing Agent in 2019
Randee Rimmel
RE/MAX
(314) 541-5220
-
P
Buyer's Agent in 2019
Philip Young
Berkshire Hathaway HomeServices Alliance Real Estate
-

Seller's Agent in 2016
Susie Weiler
Susie Weiler Group
(314) 852-7110
Map
Source: MARIS MLS
MLS Number: MIS19050748
APN: 13O-43-0627
- 12944 Bryce Canyon Dr
- 31 Bennington Ct
- 12966 Bryce Canyon Dr Unit E
- 2308 Principia Dr
- 12958 Bryce Canyon Dr Unit C
- 12954 Bryce Canyon Dr Unit E
- 2307 Yosemite Park Ct Unit C
- 2304 Yellowstone Park Ct Unit E
- 2237 Arborview Dr
- 2 Aspen II
- 2317 Country Village Ct
- 12124 Bennington Place
- 12052 Bennington Place
- 11917 Katiejo Ct
- 2 Sterling
- 2226 Arborview Dr
- 12241 Bennington Place
- 2 Royal II
- 2497 Dordogne Dr Unit 59A
- 2208 Ameling Manor Dr






