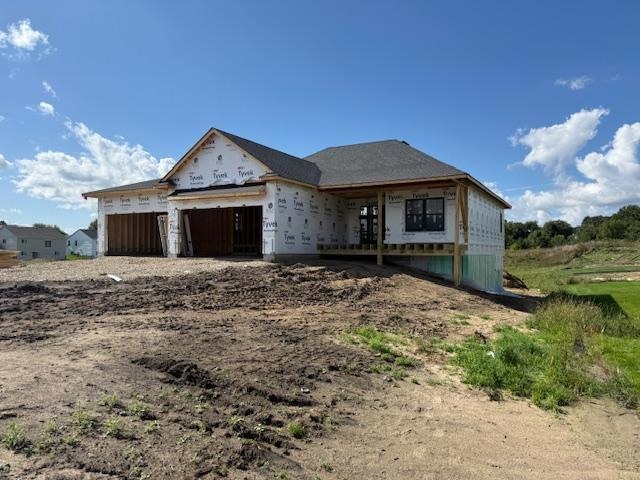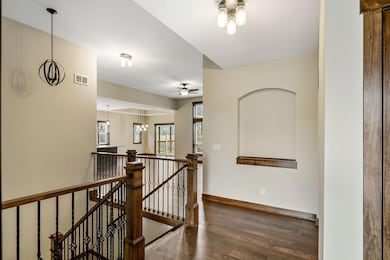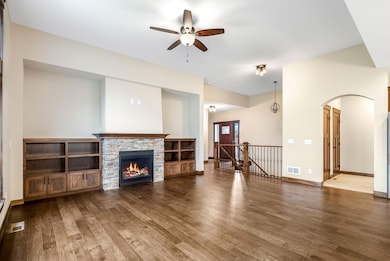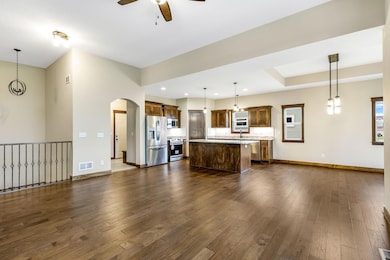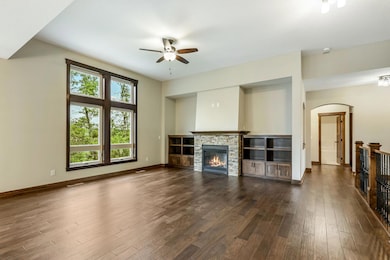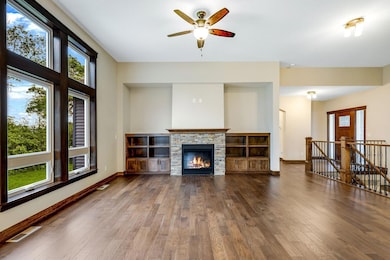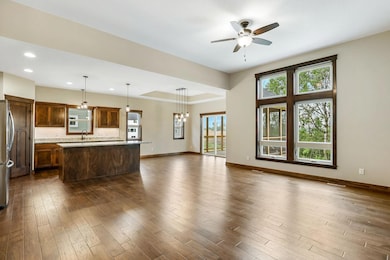12024 Owatonna Ct NE Minneapolis, MN 55449
Estimated payment $4,445/month
Highlights
- New Construction
- Mud Room
- Walk-In Pantry
- Vaulted Ceiling
- No HOA
- Stainless Steel Appliances
About This Home
Welcome to Radisson Hills, Blaine’s newest premier development! This beautifully designed Flagstaff Rambler offers a spacious and open floor plan with high-end finishes and modern conveniences. The main level features vaulted ceilings, stunning tile and hardwood floors, and solid core three-panel doors. The open-concept kitchen is a chef’s dream, boasting custom cabinetry, a large center island, granite countertops, stainless steel appliances, a walk-in pantry, a media center, and a charging station. The cozy family room is perfect for relaxing, with a stone-front gas fireplace and built-in bookcases. Adjacent to the family room, the informal dining area offers easy access to a future deck through a sliding patio door. The primary suite is a true retreat, featuring double walk-in closets and a private 3⁄4 bath complete with a double vanity and a walk-in tile shower. A second bedroom and a full bathroom complete the main level. The fully finished lower level provides additional living space with a large family room, two spacious bedrooms, and a 3⁄4 bath—perfect for guests or a growing family. This home is ideally situated on a private cul-de-sac lot, offering peace and privacy in a sought-after neighborhood. Blaine is one of the most desirable cities in the Twin Cities metro area, known for its top-rated schools, beautiful parks, and abundant recreational opportunities. Residents enjoy easy access to major highways, a variety of shopping, dining, and entertainment options, as well as miles of walking and biking trails. Sports enthusiasts will appreciate the nearby National Sports Center, and the city’s many community events foster a welcoming and vibrant atmosphere. With multiple home sites and floor plans available, now is the perfect time to build your dream home in Radisson Hills! Contact us today to learn more about this incredible opportunity.
Home Details
Home Type
- Single Family
Est. Annual Taxes
- $1,167
Year Built
- Built in 2025 | New Construction
Lot Details
- 0.31 Acre Lot
- Lot Dimensions are 69x131x15x92x176
- Cul-De-Sac
Parking
- 4 Car Attached Garage
- Garage Door Opener
Home Design
- Vinyl Siding
Interior Spaces
- 1-Story Property
- Wet Bar
- Vaulted Ceiling
- Stone Fireplace
- Gas Fireplace
- Mud Room
- Entrance Foyer
- Family Room with Fireplace
- Living Room
- Dining Room
Kitchen
- Walk-In Pantry
- Built-In Oven
- Cooktop
- Microwave
- Dishwasher
- Stainless Steel Appliances
- Disposal
Bedrooms and Bathrooms
- 4 Bedrooms
- En-Suite Bathroom
Laundry
- Laundry Room
- Washer and Dryer Hookup
Finished Basement
- Walk-Out Basement
- Basement Fills Entire Space Under The House
- Sump Pump
- Drain
Utilities
- Forced Air Heating and Cooling System
- Humidifier
- Vented Exhaust Fan
- 200+ Amp Service
- Gas Water Heater
Additional Features
- Air Exchanger
- Porch
Community Details
- No Home Owners Association
- Built by ETERNITY HOMES LLC
- Radisson Hills Community
- Radisson Hills Subdivision
Listing and Financial Details
- Assessor Parcel Number 093123310064
Map
Home Values in the Area
Average Home Value in this Area
Tax History
| Year | Tax Paid | Tax Assessment Tax Assessment Total Assessment is a certain percentage of the fair market value that is determined by local assessors to be the total taxable value of land and additions on the property. | Land | Improvement |
|---|---|---|---|---|
| 2025 | $1,167 | $117,300 | $117,300 | $0 |
| 2024 | $1,167 | $115,400 | $115,400 | $0 |
| 2023 | $205 | $109,900 | $109,900 | $0 |
Property History
| Date | Event | Price | List to Sale | Price per Sq Ft |
|---|---|---|---|---|
| 07/02/2025 07/02/25 | For Sale | $824,900 | -- | $274 / Sq Ft |
Purchase History
| Date | Type | Sale Price | Title Company |
|---|---|---|---|
| Deed | $175,000 | -- |
Mortgage History
| Date | Status | Loan Amount | Loan Type |
|---|---|---|---|
| Open | $172,500 | New Conventional |
Source: NorthstarMLS
MLS Number: 6747555
APN: 09-31-23-31-0064
- 12041 Owatonna Ct NE
- 12051 Owatonna Ct NE
- 2070 120th Ave NE
- 2429 121st Cir NE Unit F
- 2429 121st Cir NE Unit E
- 2255 119th Cir NE
- 1936 121st Ave NE
- 12046 Vermillion St NE Unit A
- 2356 119th Cir NE
- 12016 Vermillion St NE Unit D
- 12175 Vermillion St NE Unit G
- 12101 Hastings St NE
- 2638 Alamo Cir NE
- 11505 Palisade Ct NE
- 1611 Cloud Dr NE
- 11598 Yancy Ct NE
- 1677 124th Ave NE
- 1635 117th Ave NE
- 12310 Zumbrota Cir NE Unit D
- 11995 Aberdeen St NE Unit 11995
- 2445 120th Cir NE
- 2408 121st Cir NE Unit C
- 2495 121st Cir NE
- 12022 Vermillion St NE Unit B
- 1850 121st Ave NE
- 11802 S Lake Blvd NE
- 2444 120th Cir NE Unit D
- 12664 Central Ave NE
- 12861 Central Ave NE
- 3045 125th Ln NE Unit A
- 3195 124th Ave NE
- 12373 Oak Park Blvd NE
- 1476 111th Dr NE
- 10740 Town Square Dr NE Unit J
- 750 116th Ave NE
- 3601 125th Ave NE
- 370 125th Ave NE
- 125 113th Square NE Unit 207
- 11418 5th Place NE Unit 320
- 43 115th Ln NE Unit 487
