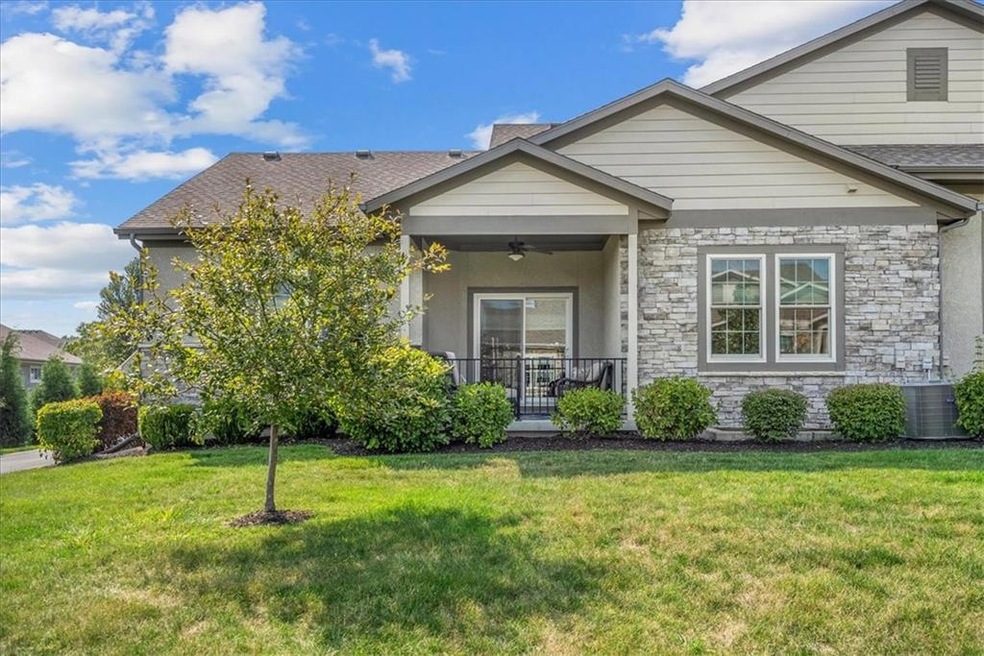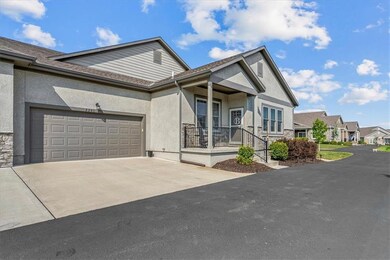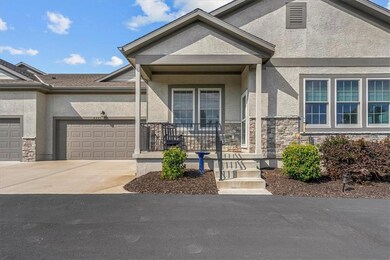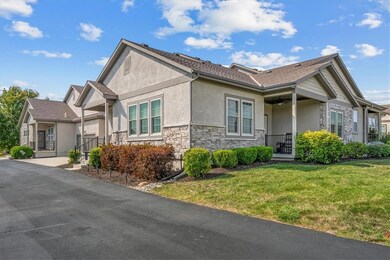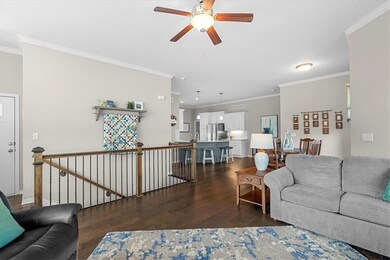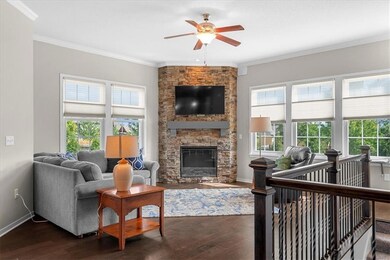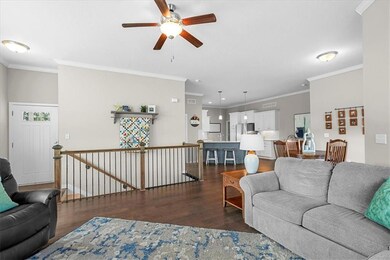
12024 S Provence St Unit 2201 Olathe, KS 66061
Highlights
- Clubhouse
- Vaulted Ceiling
- Wood Flooring
- Millbrooke Elementary Rated A-
- Traditional Architecture
- Main Floor Primary Bedroom
About This Home
As of November 2024No time to wait for New Construction? Looking for that Villa with all the "EXTRA"? You have arrived. RARE UNIT TUCKED BACK BEYOND CUL DE SAC ON PRIVATE DRIVE! Enjoy a beverage from your lovely Covered Patio. Very lightly lived in and beautifully maintained. This home is an EXPANDED Plan with extra room in the Primary Bedroom and some additional wall space in the kitchen. ALL WINDOWS & PATIO SLIDER have been replaced with Renewal by Anderson w/transferable warranty. Custom window treatments. Additional Blown In Insulation, Additional outlets throughout and a Lower Level "BONUS ROOM" finished for gym, office, or whatever your lifestyle requires. Sealed concrete floors in this space as well as the unfinished portion of the Lower Level. You will appreciate the extra depth to the garage. Spacious bedrooms and granite counters throughout with double vanities in Primary Bath. Spacious Drop Zone with built in desk space including upper cabinetry. Laundry Room off the kitchen and drop zone area. Maintenance Provided including Exterior. Lock & Leave lifestyle with all the amenities you might desire and easy access to just about everything!
Last Agent to Sell the Property
ReeceNichols - Overland Park Brokerage Phone: 816-215-3012 License #BR00216642

Property Details
Home Type
- Multi-Family
Est. Annual Taxes
- $5,174
Year Built
- Built in 2020
Lot Details
- 0.28 Acre Lot
- Cul-De-Sac
- Paved or Partially Paved Lot
- Sprinkler System
- Zero Lot Line
HOA Fees
- $375 Monthly HOA Fees
Parking
- 2 Car Attached Garage
- Inside Entrance
Home Design
- Traditional Architecture
- Villa
- Property Attached
- Composition Roof
- Lap Siding
- Stucco
Interior Spaces
- Vaulted Ceiling
- Ceiling Fan
- Thermal Windows
- Mud Room
- Living Room with Fireplace
- Dining Room
- Bonus Room
Kitchen
- Breakfast Area or Nook
- Built-In Electric Oven
- Dishwasher
Flooring
- Wood
- Carpet
- Ceramic Tile
Bedrooms and Bathrooms
- 3 Bedrooms
- Primary Bedroom on Main
- Walk-In Closet
- 3 Full Bathrooms
- Double Vanity
- Bathtub With Separate Shower Stall
Laundry
- Laundry Room
- Laundry on main level
Finished Basement
- Sump Pump
- Basement Window Egress
Home Security
- Storm Doors
- Fire and Smoke Detector
Outdoor Features
- Enclosed patio or porch
- Playground
Schools
- Millbrooke Elementary School
- Olathe Northwest High School
Utilities
- Forced Air Heating and Cooling System
Listing and Financial Details
- Assessor Parcel Number DP60380000U22C
- $0 special tax assessment
Community Details
Overview
- Association fees include building maint, lawn service, management, roof repair, snow removal
- Ranch Villas Of Grayson Place Subdivision
Amenities
- Clubhouse
- Community Center
Recreation
- Community Pool
- Trails
Ownership History
Purchase Details
Home Financials for this Owner
Home Financials are based on the most recent Mortgage that was taken out on this home.Purchase Details
Home Financials for this Owner
Home Financials are based on the most recent Mortgage that was taken out on this home.Map
Similar Homes in Olathe, KS
Home Values in the Area
Average Home Value in this Area
Purchase History
| Date | Type | Sale Price | Title Company |
|---|---|---|---|
| Warranty Deed | -- | Security 1St Title | |
| Warranty Deed | -- | Security 1St Title | |
| Warranty Deed | -- | Alpha Title Guaranty Inc |
Mortgage History
| Date | Status | Loan Amount | Loan Type |
|---|---|---|---|
| Previous Owner | $55,000 | Credit Line Revolving | |
| Previous Owner | $113,600 | New Conventional |
Property History
| Date | Event | Price | Change | Sq Ft Price |
|---|---|---|---|---|
| 11/21/2024 11/21/24 | Sold | -- | -- | -- |
| 10/09/2024 10/09/24 | Pending | -- | -- | -- |
| 09/26/2024 09/26/24 | For Sale | $420,000 | +27.7% | $213 / Sq Ft |
| 07/02/2020 07/02/20 | Sold | -- | -- | -- |
| 05/20/2020 05/20/20 | Pending | -- | -- | -- |
| 11/06/2019 11/06/19 | For Sale | $328,800 | -- | $171 / Sq Ft |
Tax History
| Year | Tax Paid | Tax Assessment Tax Assessment Total Assessment is a certain percentage of the fair market value that is determined by local assessors to be the total taxable value of land and additions on the property. | Land | Improvement |
|---|---|---|---|---|
| 2024 | $5,532 | $48,990 | $7,291 | $41,699 |
| 2023 | $5,174 | $45,046 | $6,624 | $38,422 |
| 2022 | $4,488 | $38,065 | $5,520 | $32,545 |
| 2021 | $4,602 | $37,180 | $4,600 | $32,580 |
| 2020 | $3,911 | $31,361 | $4,600 | $26,761 |
| 2019 | $576 | $0 | $0 | $0 |
Source: Heartland MLS
MLS Number: 2509563
APN: DP60380000-U22C
- 12005 S Provence St Unit 2402
- 21781 W 120th Ct
- 21931 W 120th St
- 21926 W 120th St
- 21746 W 120th Ct Unit 3303
- 21746 W 120th Ct Unit 3300
- 21798 W 119th Terrace Unit 1403
- 21798 W 119th Terrace Unit 1402
- 21798 W 119th Terrace Unit 1401
- 21798 W 119th Terrace Unit 1400
- 21766 W 119th Terrace Unit 1301
- 21766 W 119th Terrace Unit 1303
- 21766 W 119th Terrace Unit 1302
- 21959 W 121st St
- 21722 W 120th Ct Unit 3402
- 22174 W 121 St
- 12020 S Tallgrass #1000 Dr
- 11901 S Tallgrass Dr Unit 703
- 11901 S Tallgrass Dr Unit 702
- 11901 S Tallgrass Dr Unit 700
