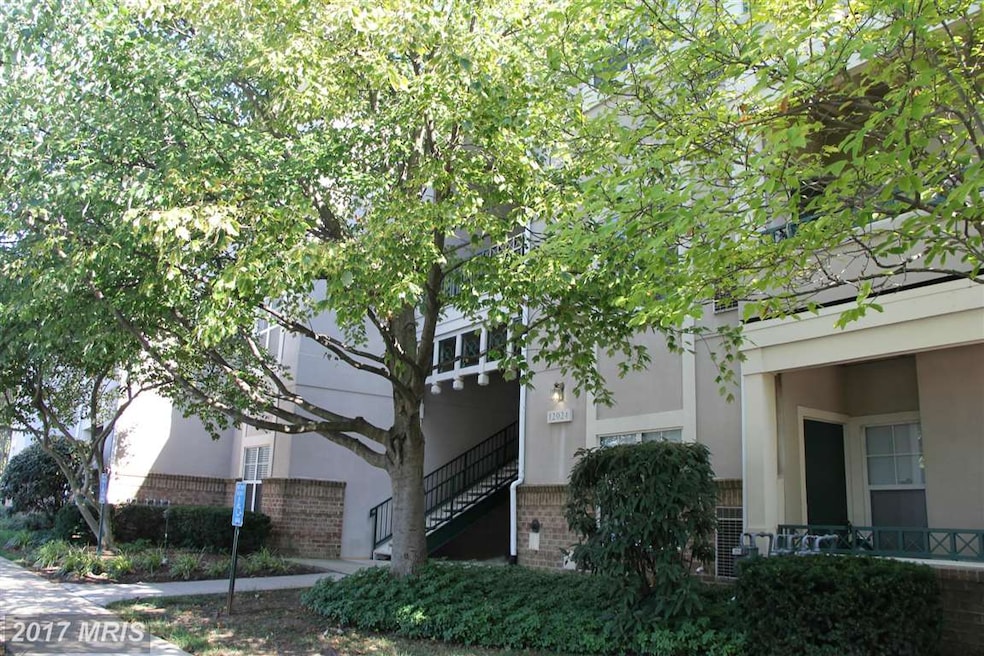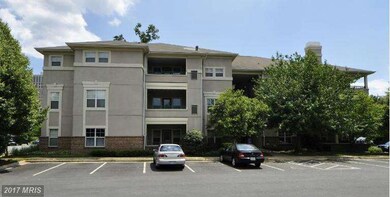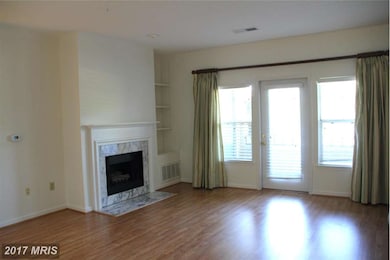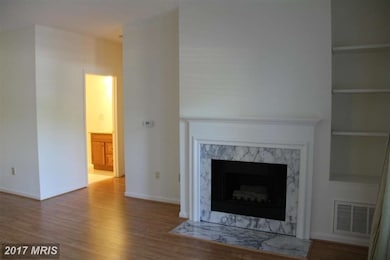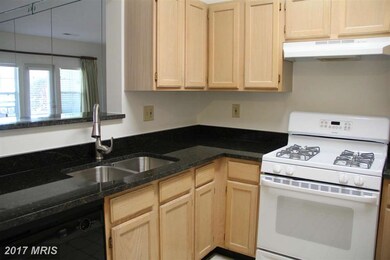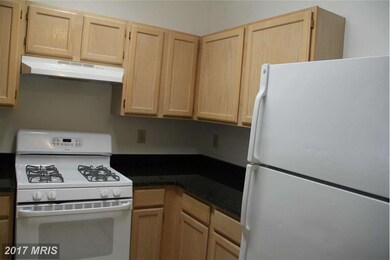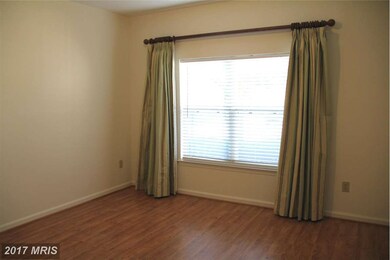
12024 Taliesin Place Unit 11 Reston, VA 20190
Reston Town Center NeighborhoodHighlights
- Fitness Center
- Open Floorplan
- Upgraded Countertops
- Langston Hughes Middle School Rated A-
- Contemporary Architecture
- 3-minute walk to Bowman Playground
About This Home
As of July 2023Incredible price! Updated condo on main level with a lovely patio. Freshly painted. New granite countertops in kitchen & new vanity in bathroom. Open living room/dining room with marble gas fireplace and built in shelving. MBR with large walk in closet. Walk to Reston Town Center, movies, library and grocery market. Easy access to 267, Rt 7 & silver line metro. Open house 03/20, 2 - 4 pm.
Last Agent to Sell the Property
Samson Properties License #225073908 Listed on: 08/28/2015

Property Details
Home Type
- Condominium
Est. Annual Taxes
- $2,967
Year Built
- Built in 1993
HOA Fees
- $275 Monthly HOA Fees
Parking
- Unassigned Parking
Home Design
- Contemporary Architecture
- Brick Exterior Construction
- Asphalt Roof
- Stucco
Interior Spaces
- 767 Sq Ft Home
- Property has 1 Level
- Open Floorplan
- Built-In Features
- Recessed Lighting
- Screen For Fireplace
- Fireplace Mantel
- Gas Fireplace
- Double Pane Windows
- Insulated Windows
- Window Treatments
- Atrium Doors
- Insulated Doors
- Living Room
- Dining Room
Kitchen
- Breakfast Area or Nook
- Gas Oven or Range
- Microwave
- Dishwasher
- Upgraded Countertops
- Disposal
Bedrooms and Bathrooms
- 1 Main Level Bedroom
- En-Suite Primary Bedroom
- En-Suite Bathroom
- 1 Full Bathroom
Laundry
- Laundry Room
- Front Loading Dryer
- Front Loading Washer
Utilities
- Cooling Available
- Forced Air Heating System
- Heat Pump System
- Vented Exhaust Fan
- Electric Water Heater
Additional Features
- Level Entry For Accessibility
- Property is in very good condition
Listing and Financial Details
- Assessor Parcel Number 17-1-18-10-11
Community Details
Overview
- Association fees include common area maintenance, exterior building maintenance, management, insurance, sewer, snow removal, trash
- Low-Rise Condominium
- Oak Park Community
- Oak Park Subdivision
- The community has rules related to alterations or architectural changes
Amenities
- Common Area
- Community Center
- Meeting Room
- Party Room
Recreation
- Tennis Courts
- Fitness Center
- Community Pool
- Jogging Path
Ownership History
Purchase Details
Home Financials for this Owner
Home Financials are based on the most recent Mortgage that was taken out on this home.Purchase Details
Purchase Details
Home Financials for this Owner
Home Financials are based on the most recent Mortgage that was taken out on this home.Purchase Details
Purchase Details
Home Financials for this Owner
Home Financials are based on the most recent Mortgage that was taken out on this home.Similar Homes in Reston, VA
Home Values in the Area
Average Home Value in this Area
Purchase History
| Date | Type | Sale Price | Title Company |
|---|---|---|---|
| Bargain Sale Deed | $299,000 | Doma Title Insurance Inc | |
| Deed | -- | Potomac Title | |
| Special Warranty Deed | $225,000 | None Available | |
| Warranty Deed | $200,000 | -- | |
| Deed | $93,200 | -- |
Mortgage History
| Date | Status | Loan Amount | Loan Type |
|---|---|---|---|
| Open | $269,100 | New Conventional | |
| Previous Owner | $204,750 | Stand Alone Refi Refinance Of Original Loan | |
| Previous Owner | $213,750 | New Conventional | |
| Previous Owner | $90,400 | No Value Available |
Property History
| Date | Event | Price | Change | Sq Ft Price |
|---|---|---|---|---|
| 07/19/2023 07/19/23 | Sold | $299,000 | 0.0% | $390 / Sq Ft |
| 07/19/2023 07/19/23 | Pending | -- | -- | -- |
| 07/19/2023 07/19/23 | For Sale | $299,000 | +32.9% | $390 / Sq Ft |
| 04/28/2016 04/28/16 | Sold | $225,000 | 0.0% | $293 / Sq Ft |
| 03/24/2016 03/24/16 | Pending | -- | -- | -- |
| 02/26/2016 02/26/16 | For Sale | $225,000 | 0.0% | $293 / Sq Ft |
| 01/29/2016 01/29/16 | Pending | -- | -- | -- |
| 01/20/2016 01/20/16 | For Sale | $225,000 | 0.0% | $293 / Sq Ft |
| 01/05/2016 01/05/16 | Pending | -- | -- | -- |
| 12/11/2015 12/11/15 | Price Changed | $225,000 | -9.6% | $293 / Sq Ft |
| 11/06/2015 11/06/15 | Price Changed | $249,000 | -3.9% | $325 / Sq Ft |
| 10/06/2015 10/06/15 | Price Changed | $259,000 | -3.9% | $338 / Sq Ft |
| 08/28/2015 08/28/15 | For Sale | $269,500 | -- | $351 / Sq Ft |
Tax History Compared to Growth
Tax History
| Year | Tax Paid | Tax Assessment Tax Assessment Total Assessment is a certain percentage of the fair market value that is determined by local assessors to be the total taxable value of land and additions on the property. | Land | Improvement |
|---|---|---|---|---|
| 2024 | $3,456 | $281,780 | $56,000 | $225,780 |
| 2023 | $3,273 | $273,570 | $55,000 | $218,570 |
| 2022 | $3,097 | $255,670 | $51,000 | $204,670 |
| 2021 | $2,809 | $226,260 | $45,000 | $181,260 |
| 2020 | $3,009 | $226,260 | $45,000 | $181,260 |
| 2019 | $2,832 | $226,260 | $45,000 | $181,260 |
| 2018 | $2,480 | $215,630 | $43,000 | $172,630 |
| 2017 | $2,713 | $224,610 | $45,000 | $179,610 |
| 2016 | $3,075 | $255,100 | $51,000 | $204,100 |
| 2015 | $2,967 | $255,100 | $51,000 | $204,100 |
| 2014 | $2,739 | $235,980 | $47,000 | $188,980 |
Agents Affiliated with this Home
-
datacorrect BrightMLS
d
Seller's Agent in 2023
datacorrect BrightMLS
Non Subscribing Office
-
Nikki Lagouros

Buyer's Agent in 2023
Nikki Lagouros
BHHS PenFed (actual)
(703) 596-5065
33 in this area
549 Total Sales
-
Aznita Neri

Seller's Agent in 2016
Aznita Neri
Samson Properties
(703) 346-8835
53 Total Sales
-
Eve Thompson

Buyer's Agent in 2016
Eve Thompson
Compass
(703) 582-6475
1 in this area
81 Total Sales
Map
Source: Bright MLS
MLS Number: 1003719417
APN: 0171-18100011
- 12025 New Dominion Pkwy Unit 509
- 11990 Market St Unit 805
- 11990 Market St Unit 1311
- 12000 Market St Unit 179
- 12000 Market St Unit 149
- 12000 Market St Unit 318
- 12000 Market St Unit 131
- 12000 Market St Unit 189
- 12000 Market St Unit 283
- 12000 Market St Unit 139
- 1720 Lake Shore Crest Dr Unit 35
- 12001 Market St Unit 111
- 12001 Market St Unit 441
- 12001 Market St Unit 159
- 1716 Lake Shore Crest Dr Unit 16
- 1705 Lake Shore Crest Dr Unit 25
- 1701 Lake Shore Crest Dr Unit 11
- 12170 Abington Hall Place Unit 204
- 12160 Abington Hall Place Unit 303
- 12121 Kinsley Place
