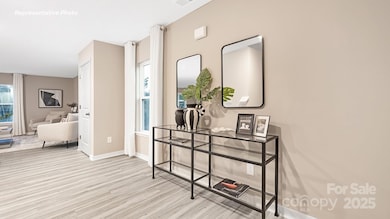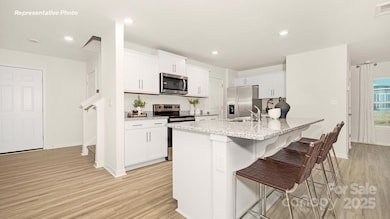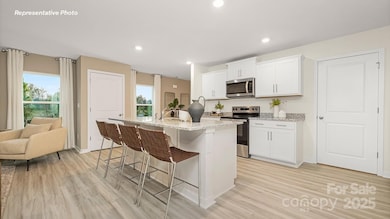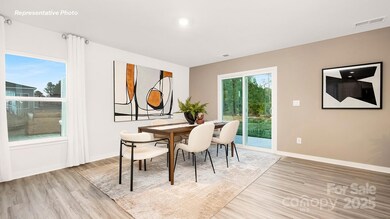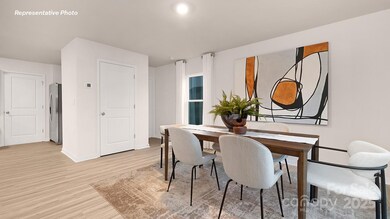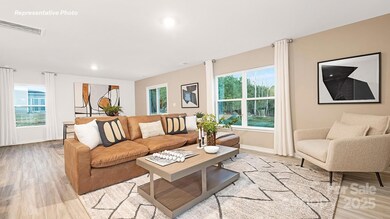
12024 Zazu Way Charlotte, NC 28215
Back Creek Church Road NeighborhoodEstimated payment $2,872/month
Highlights
- Under Construction
- 2 Car Attached Garage
- Central Heating and Cooling System
- Community Pool
- Community Playground
About This Home
Popular Elston plan in our new Cardinal Creek community complete with Pool and Playground! Beautiful kitchen with White Cabinets, Gas Range, White Quartz countertops, and tile backsplash! HUGE family room with fireplace and space for a table/eating area. Large Owner's Suite with great closet space and private bathroom. Great value for the area! Call today for updates!
Listing Agent
DR Horton Inc Brokerage Email: mcwilhelm@drhorton.com License #314240 Listed on: 07/07/2025

Home Details
Home Type
- Single Family
Year Built
- Built in 2025 | Under Construction
HOA Fees
- $73 Monthly HOA Fees
Parking
- 2 Car Attached Garage
Home Design
- Home is estimated to be completed on 9/25/25
- Slab Foundation
- Vinyl Siding
Interior Spaces
- 2-Story Property
- Family Room with Fireplace
- Electric Dryer Hookup
Kitchen
- Gas Range
- <<microwave>>
- Dishwasher
- Disposal
Bedrooms and Bathrooms
- 4 Bedrooms
Schools
- Reedy Creek Elementary School
- Northridge Middle School
- Rocky River High School
Additional Features
- Property is zoned N1-A
- Central Heating and Cooling System
Listing and Financial Details
- Assessor Parcel Number 10522592
Community Details
Overview
- Cusick Community Association, Phone Number (704) 544-7779
- Built by D.R. Horton
- Cardinal Creek Subdivision, Elston / B Floorplan
- Mandatory home owners association
Recreation
- Community Playground
- Community Pool
Map
Home Values in the Area
Average Home Value in this Area
Property History
| Date | Event | Price | Change | Sq Ft Price |
|---|---|---|---|---|
| 07/07/2025 07/07/25 | Price Changed | $429,090 | -0.5% | $197 / Sq Ft |
| 07/07/2025 07/07/25 | For Sale | $431,090 | -- | $198 / Sq Ft |
Similar Homes in Charlotte, NC
Source: Canopy MLS (Canopy Realtor® Association)
MLS Number: 4278500
- 12020 Zazu Way
- 12012 Zazu Way
- 12019 Zazu Way
- 12004 Zazu Way
- 12007 Zazu Way
- 11136 Cardinal Creek Ave
- 11132 Cardinal Creek Ave
- 11128 Cardinal Creek Ave
- 11124 Cardinal Creek Ave
- 11212 Cardinal Creek Ave
- 11216 Cardinal Creek Ave
- 11220 Cardinal Creek Ave
- 11135 Cardinal Creek Ave
- 11131 Cardinal Creek Ave
- 11143 Cardinal Creek Ave
- 11139 Cardinal Creek Ave
- 11201 Cardinal Creek Ave
- 11209 Cardinal Creek Ave
- 11213 Cardinal Creek Ave
- 11226 Cardinal Creek Ave
- 11600 Norkett Dr
- 11223 Gold Pan Rd
- 11333 Gold Pan Rd
- 11119 Amberglades Ln
- 9040 Little Hampton Place
- 10513 Brawley Ln
- 10430 Brawley Ln
- 10911 Gold Pan Rd
- 10845 Gold Pan Rd
- 12354 Old Dulin Farms Way
- 12322 Old Dulin Farms Way
- 11123 Sandboar St
- 10417 Gold Pan Rd
- 12018 Old Dulin Farms Way
- 12141 Old Dulin Farms Way
- 10641 Starwood Ave
- 10700 Starwood Ave
- 10440 Gold Pan Rd
- 8922 Tendring Ct
- 13021 Joclaire Ct

