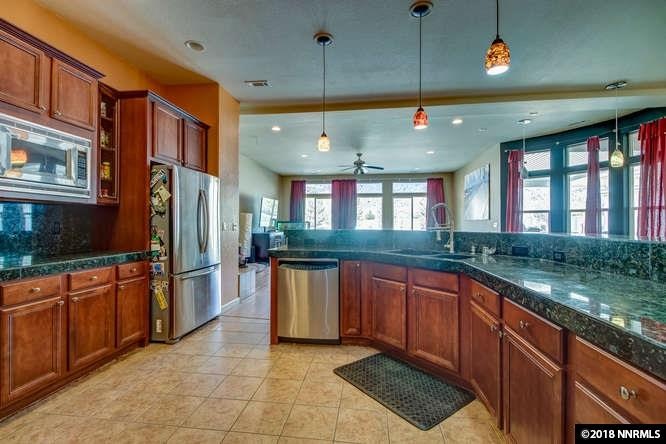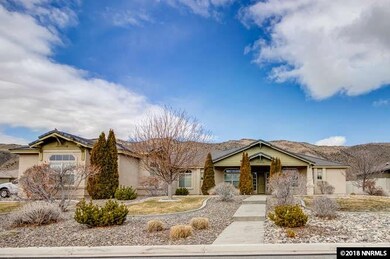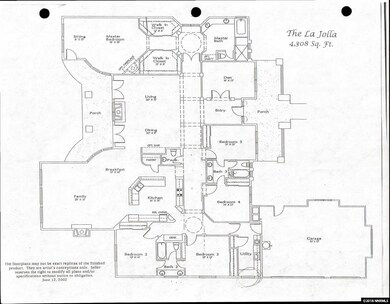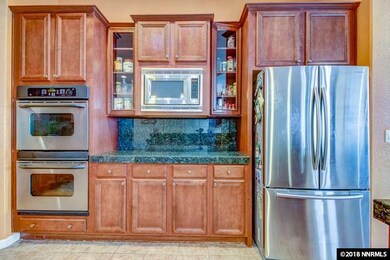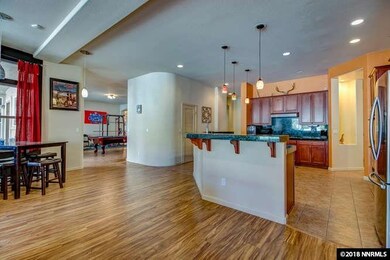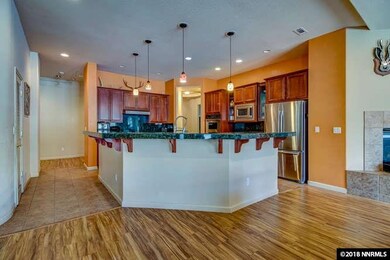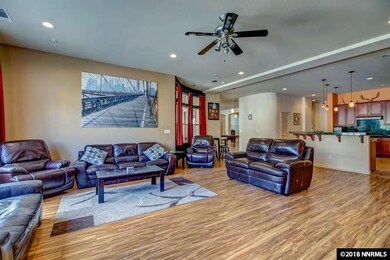
12025 Ocean View Dr Sparks, NV 89441
Eagle Canyon-Pebble Creek NeighborhoodHighlights
- 0.86 Acre Lot
- Double Oven
- Ceramic Tile Flooring
- 2 Fireplaces
About This Home
As of December 2024RESORT STYLE LIVING. NEW Carpet installed in all Bedrooms. Newly painted facia. New Sod in Front. Desirable Pebble Creek Estate La Jolla Model! Executive single level home features a grand entrance & with amazing views throughout. Park-like backyard features a lovely built in pool, Hot Tub in a Gazebo, & Casita in this relaxing, quiet neighborhood. The Grand Master suite with double door entry, his/hers walk-in closets, direct access to the back patio, garden tub & double sinks., The Granite Countertops, Double Ovens and amazing Open Floor plan is an entertainers delight! Kitchen features ample counter space, breakfast breakfast bar, multiple prep areas, plenty of cabinet space, large pantry, gorgeous stainless steel appliances. Refrigerator in Kitchen, Washer, Dryer, and Hot Tub remain with the property. Also included is the Jungle Gym and gazebo. 2 A/C Units, 3 Gas Fireplaces, 5 Bedrooms. 312 sf Casita located in the backyard includes full bath and plenty of room to stretch out. Wet Bar & Large fireplace in the front room make this perfect space for entertaining! Fully landscaped Backyard includes built-in Grill under a covered patio, hot-tub in Gazebo, Guest House, Park-like setting, Playground. Spa runs a 220. Waterfall into in ground heated pool with salt water filter and auto vacuum system RV gate with concrete strips to backyard. Two 3 Car Garages to protect up to 6 cars. Garage features ample cabinets for storage. Plantation shutters to close office from the rest of the home Low-maintenance backyard with turf. Child playground. Stainless steel appliances including refrigerator Front-load washer and dryer included. Stamped concrete front walkway. Centrally wired communications. Wired for surround sound in family room and master bedroom.
Last Agent to Sell the Property
Fathom Realty License #S.177579 Listed on: 03/27/2018

Home Details
Home Type
- Single Family
Est. Annual Taxes
- $5,574
Year Built
- Built in 2005
Lot Details
- 0.86 Acre Lot
- Property is zoned LDS
HOA Fees
- $33 per month
Parking
- 6 Car Garage
Home Design
- Pitched Roof
- Tile Roof
Interior Spaces
- 4,599 Sq Ft Home
- 2 Fireplaces
Kitchen
- Double Oven
- Gas Range
- Microwave
- Dishwasher
- Disposal
Flooring
- Carpet
- Laminate
- Ceramic Tile
Bedrooms and Bathrooms
- 5 Bedrooms
Laundry
- Dryer
- Washer
Schools
- Taylor Elementary School
- Shaw Middle School
- Spanish Springs High School
Listing and Financial Details
- Assessor Parcel Number 53806401
Ownership History
Purchase Details
Home Financials for this Owner
Home Financials are based on the most recent Mortgage that was taken out on this home.Purchase Details
Home Financials for this Owner
Home Financials are based on the most recent Mortgage that was taken out on this home.Purchase Details
Home Financials for this Owner
Home Financials are based on the most recent Mortgage that was taken out on this home.Similar Homes in Sparks, NV
Home Values in the Area
Average Home Value in this Area
Purchase History
| Date | Type | Sale Price | Title Company |
|---|---|---|---|
| Bargain Sale Deed | $1,200,000 | Stewart Title | |
| Bargain Sale Deed | $1,200,000 | Stewart Title | |
| Deed | $755,000 | -- | |
| Bargain Sale Deed | $607,000 | Western Title Incorporated |
Mortgage History
| Date | Status | Loan Amount | Loan Type |
|---|---|---|---|
| Open | $675,000 | New Conventional | |
| Closed | $675,000 | New Conventional | |
| Previous Owner | -- | No Value Available | |
| Previous Owner | $681,000 | Unknown | |
| Previous Owner | $136,200 | Unknown | |
| Previous Owner | $396,000 | Fannie Mae Freddie Mac | |
| Previous Owner | $125,000 | Credit Line Revolving | |
| Previous Owner | $382,000 | Unknown |
Property History
| Date | Event | Price | Change | Sq Ft Price |
|---|---|---|---|---|
| 12/12/2024 12/12/24 | Sold | $1,200,000 | +0.1% | $261 / Sq Ft |
| 11/19/2024 11/19/24 | Pending | -- | -- | -- |
| 10/25/2024 10/25/24 | For Sale | $1,199,000 | 0.0% | $261 / Sq Ft |
| 10/15/2019 10/15/19 | Rented | $3,950 | 0.0% | -- |
| 07/02/2019 07/02/19 | For Rent | $3,950 | 0.0% | -- |
| 07/01/2019 07/01/19 | Off Market | $3,950 | -- | -- |
| 01/20/2019 01/20/19 | Rented | $3,950 | 0.0% | -- |
| 12/24/2018 12/24/18 | For Rent | $3,950 | 0.0% | -- |
| 08/03/2018 08/03/18 | Sold | $755,000 | -5.6% | $164 / Sq Ft |
| 07/19/2018 07/19/18 | Pending | -- | -- | -- |
| 07/05/2018 07/05/18 | Price Changed | $800,000 | -1.8% | $174 / Sq Ft |
| 06/25/2018 06/25/18 | Price Changed | $815,000 | -1.8% | $177 / Sq Ft |
| 05/04/2018 05/04/18 | Price Changed | $829,900 | -2.4% | $180 / Sq Ft |
| 03/27/2018 03/27/18 | For Sale | $849,900 | -- | $185 / Sq Ft |
Tax History Compared to Growth
Tax History
| Year | Tax Paid | Tax Assessment Tax Assessment Total Assessment is a certain percentage of the fair market value that is determined by local assessors to be the total taxable value of land and additions on the property. | Land | Improvement |
|---|---|---|---|---|
| 2025 | $8,553 | $342,784 | $70,525 | $272,259 |
| 2024 | $8,553 | $342,786 | $68,425 | $274,362 |
| 2023 | $7,922 | $320,380 | $62,615 | $257,765 |
| 2022 | $7,333 | $268,574 | $54,320 | $214,254 |
| 2021 | $6,790 | $257,097 | $43,925 | $213,172 |
| 2020 | $6,387 | $237,302 | $40,705 | $196,597 |
| 2019 | $6,088 | $231,399 | $40,635 | $190,764 |
| 2018 | $5,808 | $238,935 | $30,975 | $207,960 |
| 2017 | $5,574 | $209,951 | $28,490 | $181,461 |
| 2016 | $5,434 | $210,209 | $27,895 | $182,314 |
| 2015 | $5,424 | $194,710 | $22,085 | $172,625 |
| 2014 | $5,265 | $185,759 | $22,540 | $163,219 |
| 2013 | -- | $157,623 | $18,060 | $139,563 |
Agents Affiliated with this Home
-
Rosemary Loven

Seller's Agent in 2024
Rosemary Loven
ERA - Realty Central
(760) 872-4124
4 in this area
28 Total Sales
-
Stephen Williams
S
Buyer's Agent in 2024
Stephen Williams
eXp Realty, LLC
(972) 890-4807
1 in this area
18 Total Sales
-
Tyler McElroy

Seller's Agent in 2019
Tyler McElroy
Dickson Realty
(775) 997-5234
20 Total Sales
-
Ginger Marphis

Seller's Agent in 2018
Ginger Marphis
Fathom Realty
(775) 846-0349
76 Total Sales
-
Raphael Alvis

Buyer's Agent in 2018
Raphael Alvis
LPT Realty, LLC
(775) 303-3244
24 Total Sales
Map
Source: Northern Nevada Regional MLS
MLS Number: 180003785
APN: 538-064-01
- 12040 Anthem Dr
- 490 Spanish Sand Dr
- 260 Serenade Dr
- 11725 Ocean View Dr Unit 2
- 12325 Ocean View Dr
- 11700 Anthem Dr Unit 1
- 11665 Anthem Dr
- 11645 Anthem Dr
- 11641 Diamond Stream Dr
- 11612 W Spanish Ranch Dr
- 11651 Sugarloaf Peak Dr
- 385 Pah Rah Ridge Dr Unit Harris 37
- 433 Pah Rah Ridge Dr Unit Harris 110
- 11565 Vinegar Peak Dr Unit Harris 118
- 145 Horizon Ridge Rd
- 461 Hutchinson Dr Unit Magnolia 85
- 305 Horizon Ridge Rd
- 470 Hutchinson Dr Unit Willows 103
- 385 Horizon Ridge Rd
- 401 Pah Rah Ridge Dr Unit Harris 35
