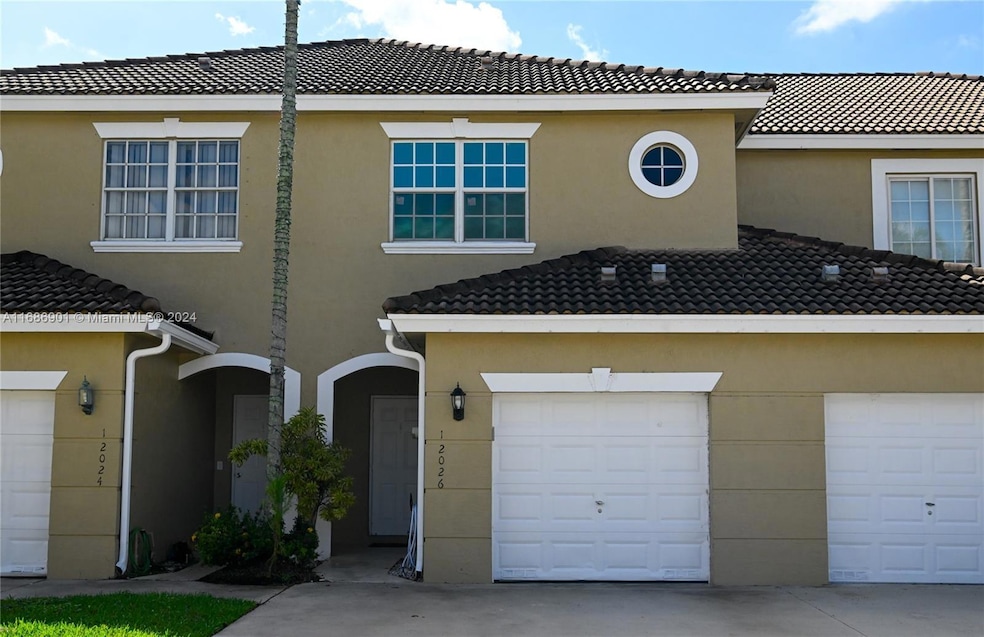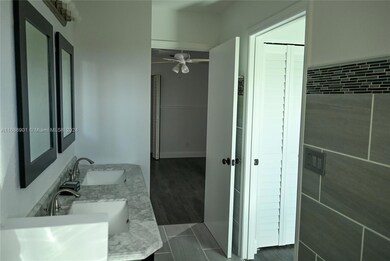
12026 SW 5th Ct Pembroke Pines, FL 33025
Pembroke Lakes South NeighborhoodHighlights
- Lake Front
- Clubhouse
- Wood Flooring
- Fitness Center
- Vaulted Ceiling
- Community Pool
About This Home
As of February 2025Perfectly appointed townhome in the heart of Pembroke Pines! This beautifully remodeled 3-bedroom, 2-bathroom home boasts over 1,460+ SQFT of modern living space. Featuring brand-new impact windows and doors, a brand-new AC with a 10-year warranty from Lindstrom, and fully remodeled kitchen and bathrooms, this home is move-in ready. Enjoy serene lake views and a stylish, functional design. Located in a prime, central location, this property is within proximity to top-rated “A” schools, shopping, dining, and major highways. Whether you’re raising a family or seeking a peaceful retreat, this home combines comfort, convenience, and elegance. Don't miss this opportunity!
Last Agent to Sell the Property
Douglas Elliman License #0600280 Listed on: 11/14/2024

Townhouse Details
Home Type
- Townhome
Est. Annual Taxes
- $6,933
Year Built
- Built in 1998
HOA Fees
- $210 Monthly HOA Fees
Parking
- 1 Car Attached Garage
- Guest Parking
Home Design
- Concrete Block And Stucco Construction
Interior Spaces
- 1,428 Sq Ft Home
- 2-Story Property
- Vaulted Ceiling
- Ceiling Fan
- Combination Dining and Living Room
- Lake Views
- Burglar Security System
Kitchen
- Self-Cleaning Oven
- Electric Range
- Microwave
- Dishwasher
- Snack Bar or Counter
Flooring
- Wood
- Tile
Bedrooms and Bathrooms
- 3 Bedrooms
- Primary Bedroom Upstairs
- 2 Full Bathrooms
- Dual Sinks
- Bathtub and Shower Combination in Primary Bathroom
Laundry
- Dryer
- Washer
Additional Features
- Porch
- Lake Front
- Central Heating and Cooling System
Listing and Financial Details
- Assessor Parcel Number 514013170122
Community Details
Overview
- Pelican Pointe Condos
- Nasher Plat Subdivision
Amenities
- Clubhouse
Recreation
- Tennis Courts
- Fitness Center
- Community Pool
Pet Policy
- Breed Restrictions
Security
- Card or Code Access
- Phone Entry
- High Impact Door
Ownership History
Purchase Details
Home Financials for this Owner
Home Financials are based on the most recent Mortgage that was taken out on this home.Purchase Details
Home Financials for this Owner
Home Financials are based on the most recent Mortgage that was taken out on this home.Purchase Details
Home Financials for this Owner
Home Financials are based on the most recent Mortgage that was taken out on this home.Purchase Details
Home Financials for this Owner
Home Financials are based on the most recent Mortgage that was taken out on this home.Purchase Details
Purchase Details
Home Financials for this Owner
Home Financials are based on the most recent Mortgage that was taken out on this home.Similar Homes in the area
Home Values in the Area
Average Home Value in this Area
Purchase History
| Date | Type | Sale Price | Title Company |
|---|---|---|---|
| Warranty Deed | $480,000 | None Listed On Document | |
| Warranty Deed | $390,000 | Supreme Title | |
| Warranty Deed | $271,500 | Franklin Title Group Llc | |
| Warranty Deed | $299,000 | Sunrise Title Inc | |
| Warranty Deed | $299,000 | Sunrise Title Inc | |
| Deed | $113,000 | -- |
Mortgage History
| Date | Status | Loan Amount | Loan Type |
|---|---|---|---|
| Open | $456,000 | New Conventional | |
| Previous Owner | $363,298 | FHA | |
| Previous Owner | $263,145 | FHA | |
| Previous Owner | $30,000 | Unknown | |
| Previous Owner | $239,200 | New Conventional | |
| Previous Owner | $110,123 | FHA |
Property History
| Date | Event | Price | Change | Sq Ft Price |
|---|---|---|---|---|
| 02/06/2025 02/06/25 | Sold | $480,000 | -3.0% | $336 / Sq Ft |
| 02/04/2025 02/04/25 | Pending | -- | -- | -- |
| 11/14/2024 11/14/24 | For Sale | $495,000 | +26.9% | $347 / Sq Ft |
| 03/11/2022 03/11/22 | Sold | $390,000 | +1.3% | $273 / Sq Ft |
| 01/19/2022 01/19/22 | Pending | -- | -- | -- |
| 01/14/2022 01/14/22 | For Sale | $385,000 | +41.8% | $270 / Sq Ft |
| 03/26/2018 03/26/18 | Sold | $271,500 | -1.3% | $190 / Sq Ft |
| 02/10/2018 02/10/18 | Pending | -- | -- | -- |
| 02/05/2018 02/05/18 | For Sale | $275,000 | 0.0% | $193 / Sq Ft |
| 01/30/2018 01/30/18 | Pending | -- | -- | -- |
| 01/26/2018 01/26/18 | For Sale | $275,000 | -- | $193 / Sq Ft |
Tax History Compared to Growth
Tax History
| Year | Tax Paid | Tax Assessment Tax Assessment Total Assessment is a certain percentage of the fair market value that is determined by local assessors to be the total taxable value of land and additions on the property. | Land | Improvement |
|---|---|---|---|---|
| 2025 | $7,503 | $372,810 | $27,540 | $345,270 |
| 2024 | $6,933 | $372,810 | $27,540 | $345,270 |
| 2023 | $6,933 | $341,630 | $27,540 | $314,090 |
| 2022 | $6,209 | $311,760 | $27,540 | $284,220 |
| 2021 | $5,891 | $287,380 | $0 | $0 |
| 2020 | $5,359 | $261,260 | $27,540 | $233,720 |
| 2019 | $5,186 | $250,280 | $27,540 | $222,740 |
| 2018 | $2,146 | $137,580 | $0 | $0 |
| 2017 | $2,113 | $134,760 | $0 | $0 |
| 2016 | $2,090 | $131,990 | $0 | $0 |
| 2015 | $2,117 | $131,080 | $0 | $0 |
| 2014 | $2,107 | $130,040 | $0 | $0 |
| 2013 | -- | $134,770 | $27,540 | $107,230 |
Agents Affiliated with this Home
-
Cindy Orlinsky

Seller's Agent in 2025
Cindy Orlinsky
Douglas Elliman
(305) 469-3222
1 in this area
68 Total Sales
-
Nelson Pedrosa Roche
N
Buyer's Agent in 2025
Nelson Pedrosa Roche
Coldwell Banker Realty
(787) 627-3972
1 in this area
2 Total Sales
-
Vicky Schafer

Seller's Agent in 2022
Vicky Schafer
One Sotheby's Int'l Realty
(786) 208-7974
1 in this area
17 Total Sales
-
Anna Rhee-Osorio
A
Buyer's Agent in 2022
Anna Rhee-Osorio
Alpha International Real Estate LLC
1 in this area
29 Total Sales
-
Tanya Cunningham

Seller's Agent in 2018
Tanya Cunningham
LPT Realty, LLC
(954) 513-7749
4 in this area
56 Total Sales
Map
Source: MIAMI REALTORS® MLS
MLS Number: A11686901
APN: 51-40-13-17-0122
- 12166 SW 5th Ct
- 844 SW 121st Ave
- 12006 SW 2nd St
- 12014 SW 2nd St
- 12106 SW 2nd St
- 757 SW 122nd Terrace Unit 757
- 12105 SW 2nd St
- 11781 SW 7th St
- 650 SW 124th Terrace Unit 103P
- 650 SW 124th Terrace Unit 202P
- 650 SW 124th Terrace Unit 105P
- 650 SW 124th Terrace Unit 408P
- 11631 SW 2nd St Unit 20206
- 151 SW 117th Ave Unit 9106
- 131 SW 117th Ave Unit 8103
- 12500 SW 5th Ct Unit M112
- 900 SW 125th Way Unit R112
- 12500 SW 5th Ct Unit 210M
- 900 SW 125th Way
- 900 SW 125th Way Unit R312






