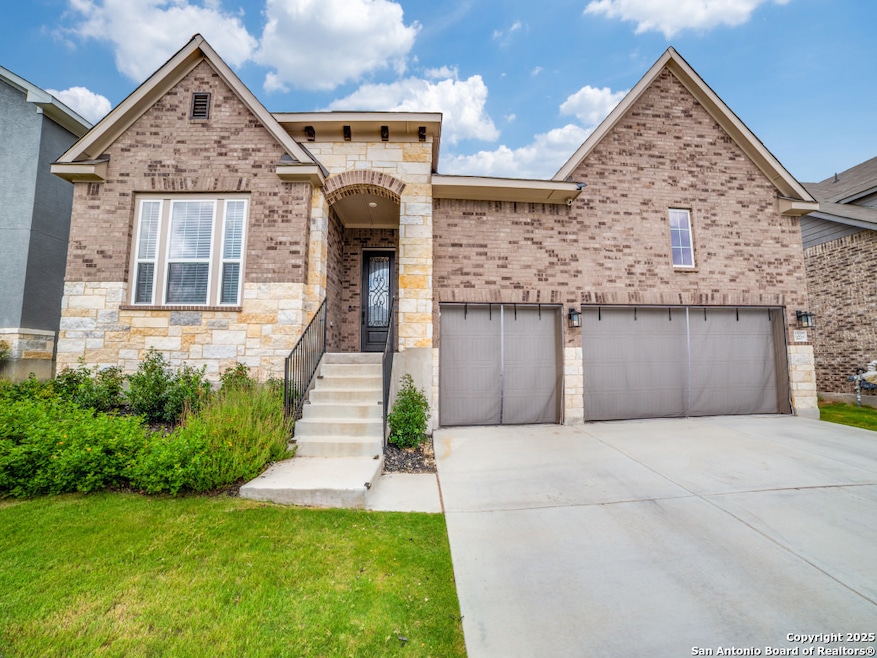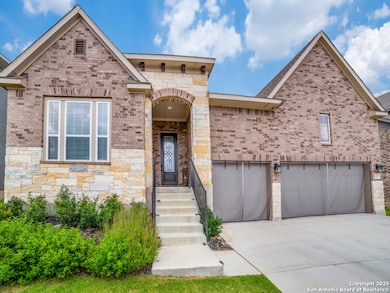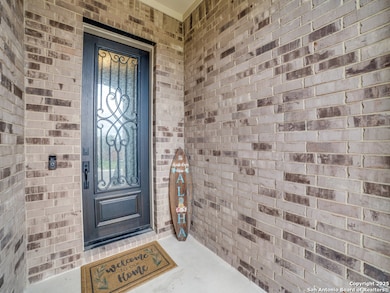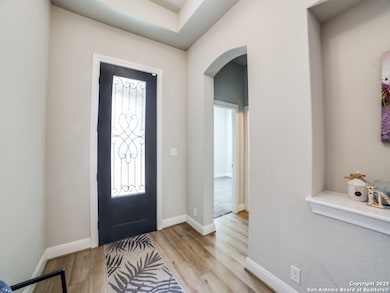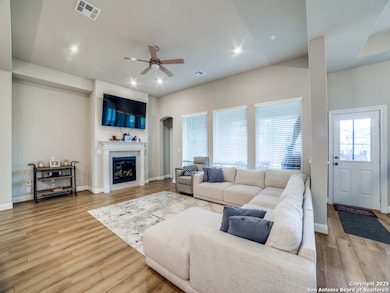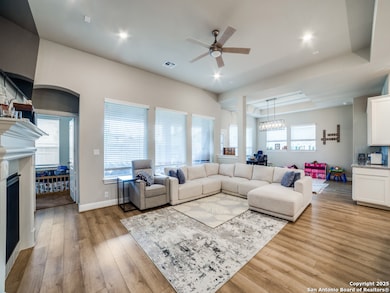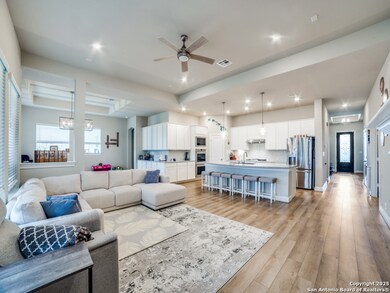12027 Horseshoe Ranch San Antonio, TX 78254
Braun Station NeighborhoodHighlights
- 1 Fireplace
- Walk-In Pantry
- 3 Car Attached Garage
- Covered patio or porch
- Built-In Double Oven
- Eat-In Kitchen
About This Home
Spacious and nearly new David Weekly one-story home available as a first-time rental in sought-after Davis Ranch. This open-concept floorplan features a large island kitchen overlooking the expansive living and dining areas-perfect for entertaining. The private primary suite includes a garden tub, seamless glass shower, and a generous walk-in closet. Additional bedrooms and a versatile flex room provide ample space for work or relaxation. Enjoy an oversized 3-car garage and access to community amenities such as a pool, park, and playground. Located in Northside ISD with easy access to military bases, shopping, dining, and entertainment.
Home Details
Home Type
- Single Family
Year Built
- Built in 2023
Lot Details
- 7,187 Sq Ft Lot
- Fenced
- Sprinkler System
Home Design
- Brick Exterior Construction
- Slab Foundation
- Composition Roof
- Roof Vent Fans
- Masonry
Interior Spaces
- 2,552 Sq Ft Home
- 1-Story Property
- Ceiling Fan
- Chandelier
- 1 Fireplace
- Double Pane Windows
- Window Treatments
Kitchen
- Eat-In Kitchen
- Walk-In Pantry
- Built-In Double Oven
- Microwave
- Dishwasher
- Disposal
Flooring
- Carpet
- Ceramic Tile
- Vinyl
Bedrooms and Bathrooms
- 4 Bedrooms
- 3 Full Bathrooms
Laundry
- Laundry Room
- Washer Hookup
Attic
- Attic Fan
- Partially Finished Attic
Home Security
- Prewired Security
- Fire and Smoke Detector
Parking
- 3 Car Attached Garage
- Garage Door Opener
Outdoor Features
- Covered patio or porch
Schools
- Folks Middle School
Utilities
- Central Heating and Cooling System
- Heating System Uses Natural Gas
- Gas Water Heater
- Private Sewer
Community Details
- Built by David Weekly
- Davis Ranch Subdivision
Listing and Financial Details
- Assessor Parcel Number 044502410400
Map
Source: San Antonio Board of REALTORS®
MLS Number: 1880585
- 12023 Horseshoe Ranch
- 12239 Buckaroo Ranch
- 10812 Bango Farms
- 10828 Bango Farms
- 8430 Lavenham
- 8318 Heraldry St
- 9247 Braswell St
- 9306 Brevard
- 8423 Heraldry St
- 8502 Upton
- 8507 Chesham
- 87 Kenrock Ridge
- 8318 Wickersham St
- 10809 Davis Farms
- 6 Moonwalk Crest
- 7 Brieley
- 8522 Wickersham St
- 8431 Rocky Path St
- 8618 London Heights
- 8255 Misty Willow St
- 19 Moondance Hill
- 102 Kenrock Ridge
- 8507 Watchtower St
- 9603 Bandera Rd
- 7723 Mary Carolyn St
- 8422 Blackcastle Dr
- 7911 Creek Trail St
- 9311 Fallworth St
- 9207 Camborne
- 8741 Wickersham St
- 8438 Cranberry Hill Unit 1
- 9918 Alms Park Dr
- 8218 Dawnwood Dr
- 8415 Cranberry Hill Unit 2
- 9830 Camino Villa
- 8024 Maverick Climb
- 8020 Maverick Climb
- 8915 Maverick Draw
- 8926 Maverick Draw
- 9018 Woburn St
