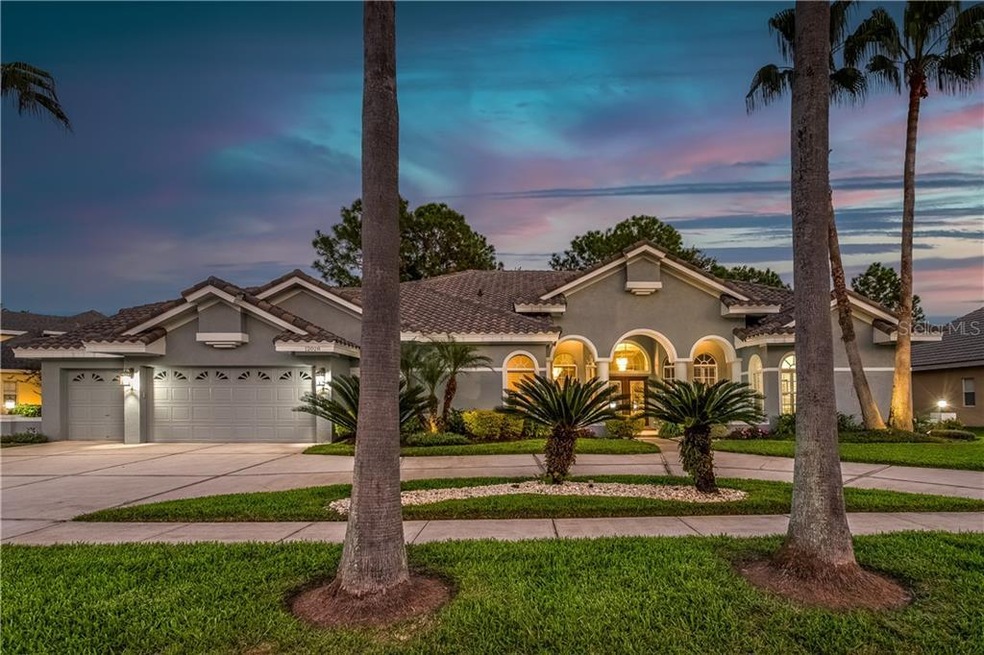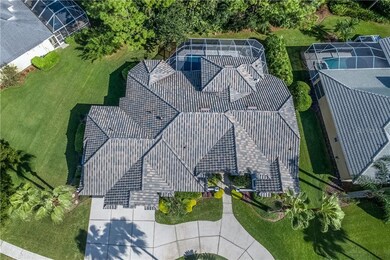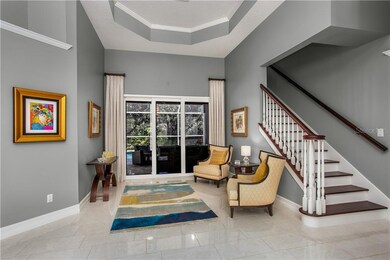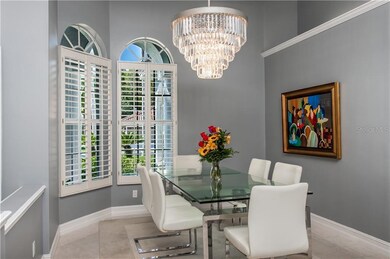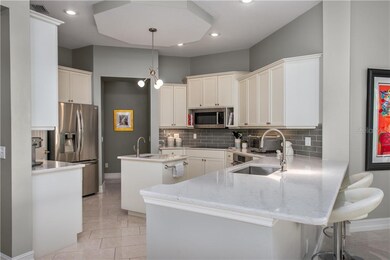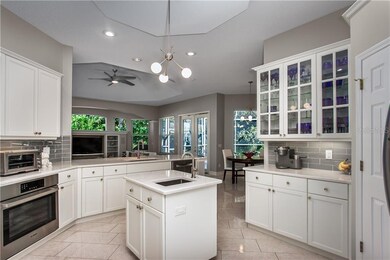
Highlights
- Screened Pool
- Gated Community
- Deck
- Westchase Elementary School Rated A-
- View of Trees or Woods
- Contemporary Architecture
About This Home
As of April 2024Located in the highly desired, GATED neighborhood of Harbor Links. This gorgeous 1/3 acre estate offers panoramic conservation views and a large side yard, offering ultimate privacy. Built by Costanza Homes, this spectacular 4 bedroom, 3 bath + 2 1/2 bath + OFFICE + BONUS ROOM (Bonus Room has a 1/2 bathroom, closet and is the entire second floor). Featuring over $150,000 in Custom Upgrades since 2014, including a NEW $50,000 Barrel Tile Roof with Warranty and Whole House Generac Generator $13,000. The outdoor oasis features an expansive screened-in living area with a Paver deck, HEATED Saltwater Pool & Spa with Pebble Tec Finish. The upgraded GOURMET Chef's kitchen showcases WOOD CABINETRY, island & breakfast bar, Quartz COUNTERS, Glass Tile backsplash, LG French Door Refrigerator, Bosch appliances including Induction cooktop with built-in oven & microwave. The family room has tons of windows and a built-in entertainment center, and tray ceilings. The spacious master suite offers gorgeous views with a sitting area, tray ceilings, and wood floors. The master bath highlights two separate vanities with Granite Counters, an oversized walk-in shower, & Garden tub. Three additional rooms are located in two separate wings of the home - one bedroom has a beautiful en-suite bath, the other two rooms surround a bathroom with a work station in the hallway. The huge upstairs bonus room off of the formal living and dining room has a beautiful Espresso stained staircase (can be used as a 5th bedroom), and has beautiful conservation views and wood floors. A combination of Espresso wood floors & Porcelain Tile plank floors is located throughout most of the home. Cathedral ceilings up to 14 feet high, tray ceilings & custom moldings flow throughout the home. The office is located next to the master bedroom and has a separate door from the master bedroom. The 3 car garage is 30 x 28 and offers additional storage space, and the circular driveway offers additional parking and easy access for guest parking. Additional Upgrades include: NEW Barrel Tile Roof 2019, NEW Paver Pool Deck 2019, NEW Pebble Tec Pool Finish 2019, NEW Saltwater Pool System 2019, Pool Pump 2018, NEW Whole house Generac Generator 2020, NEW Exterior Paint 2017, Upgraded Lighting and Chandeliers 2014-2017, NEWER Wood & Porcelain Tile Floors 2016 & Baseboards 2018, Upgraded bathrooms 2014-2016, Upgraded Kitchen 2016-2018, Bosch Appliance Package (dishwasher, cooktop, range, microwave 2018, Custom Drapery 2018, Refinished Staircase 2018, Crown molding in bedrooms 2018, NEW Trane AC System 2020 (other AC system is 2012), Solid Wood Doors with custom glass inlays, built-in Shelving in all Bedroom closets. Enjoy the lifestyle Westchase offers including shops, restaurants, parks, playgrounds, golf, 2 community pools, tennis courts, & top-rated schools.
Last Agent to Sell the Property
SMITH & ASSOCIATES REAL ESTATE License #3137210 Listed on: 11/07/2020

Home Details
Home Type
- Single Family
Est. Annual Taxes
- $9,895
Year Built
- Built in 1999
Lot Details
- 0.33 Acre Lot
- Lot Dimensions are 113x128
- Property fronts a private road
- Near Conservation Area
- North Facing Home
- Oversized Lot
- Property is zoned PD
HOA Fees
- $24 Monthly HOA Fees
Parking
- 3 Car Attached Garage
- Garage Door Opener
- Circular Driveway
- Open Parking
Home Design
- Contemporary Architecture
- Traditional Architecture
- Florida Architecture
- Spanish Architecture
- Slab Foundation
- Wood Frame Construction
- Tile Roof
- Block Exterior
- Stucco
Interior Spaces
- 3,552 Sq Ft Home
- 2-Story Property
- Crown Molding
- Tray Ceiling
- Cathedral Ceiling
- Ceiling Fan
- Shutters
- Drapes & Rods
- Sliding Doors
- Family Room
- Den
- Bonus Room
- Inside Utility
- Views of Woods
Kitchen
- Built-In Oven
- Cooktop
- Microwave
- Dishwasher
- Stone Countertops
- Solid Wood Cabinet
- Disposal
Flooring
- Wood
- Carpet
- Ceramic Tile
Bedrooms and Bathrooms
- 5 Bedrooms
- Primary Bedroom on Main
- Split Bedroom Floorplan
- Walk-In Closet
Laundry
- Laundry Room
- Dryer
- Washer
Eco-Friendly Details
- Reclaimed Water Irrigation System
Pool
- Screened Pool
- Heated In Ground Pool
- Heated Spa
- In Ground Spa
- Saltwater Pool
- Fence Around Pool
- Child Gate Fence
- Pool Tile
- Auto Pool Cleaner
Outdoor Features
- Deck
- Enclosed patio or porch
- Rain Gutters
Schools
- Westchase Elementary School
- Davidsen Middle School
- Alonso High School
Utilities
- Central Heating and Cooling System
- Heating System Uses Natural Gas
- Thermostat
- Underground Utilities
- Power Generator
- Natural Gas Connected
- Gas Water Heater
- Water Softener
- High Speed Internet
- Cable TV Available
Listing and Financial Details
- Down Payment Assistance Available
- Homestead Exemption
- Visit Down Payment Resource Website
- Legal Lot and Block 21 / 2
- Assessor Parcel Number U-17-28-17-063-000002-00021.0
- $821 per year additional tax assessments
Community Details
Overview
- Association fees include community pool, private road
- Debbie Sainz Association
- Built by Costanza
- Westchase Sec 203 Subdivision
- The community has rules related to deed restrictions
- Rental Restrictions
Recreation
- Tennis Courts
- Community Basketball Court
- Community Playground
- Community Pool
- Community Spa
- Park
- Trails
Security
- Gated Community
Ownership History
Purchase Details
Home Financials for this Owner
Home Financials are based on the most recent Mortgage that was taken out on this home.Purchase Details
Home Financials for this Owner
Home Financials are based on the most recent Mortgage that was taken out on this home.Purchase Details
Home Financials for this Owner
Home Financials are based on the most recent Mortgage that was taken out on this home.Purchase Details
Home Financials for this Owner
Home Financials are based on the most recent Mortgage that was taken out on this home.Purchase Details
Home Financials for this Owner
Home Financials are based on the most recent Mortgage that was taken out on this home.Similar Homes in Tampa, FL
Home Values in the Area
Average Home Value in this Area
Purchase History
| Date | Type | Sale Price | Title Company |
|---|---|---|---|
| Warranty Deed | $1,305,000 | Tampa Title | |
| Warranty Deed | $769,000 | Tampa Title Company | |
| Warranty Deed | $609,900 | Trust Title Solutions Ltd | |
| Warranty Deed | $800,000 | Attorney | |
| Warranty Deed | $73,500 | -- | |
| Deed | $63,000 | -- |
Mortgage History
| Date | Status | Loan Amount | Loan Type |
|---|---|---|---|
| Previous Owner | $5,000,000 | New Conventional | |
| Previous Owner | $455,000 | New Conventional | |
| Previous Owner | $487,900 | New Conventional | |
| Previous Owner | $550,000 | VA | |
| Previous Owner | $640,000 | Unknown | |
| Previous Owner | $215,000 | New Conventional |
Property History
| Date | Event | Price | Change | Sq Ft Price |
|---|---|---|---|---|
| 04/12/2024 04/12/24 | Sold | $1,305,000 | -5.1% | $367 / Sq Ft |
| 03/01/2024 03/01/24 | Pending | -- | -- | -- |
| 02/23/2024 02/23/24 | For Sale | $1,375,000 | +78.8% | $387 / Sq Ft |
| 12/30/2020 12/30/20 | Sold | $769,000 | -0.8% | $216 / Sq Ft |
| 11/11/2020 11/11/20 | Pending | -- | -- | -- |
| 11/06/2020 11/06/20 | For Sale | $775,000 | +27.1% | $218 / Sq Ft |
| 09/22/2014 09/22/14 | Off Market | $609,900 | -- | -- |
| 06/11/2014 06/11/14 | Sold | $609,900 | 0.0% | $172 / Sq Ft |
| 05/04/2014 05/04/14 | Pending | -- | -- | -- |
| 04/21/2014 04/21/14 | Price Changed | $609,900 | -6.2% | $172 / Sq Ft |
| 03/30/2014 03/30/14 | Price Changed | $649,900 | -7.1% | $183 / Sq Ft |
| 02/16/2014 02/16/14 | For Sale | $699,900 | -- | $197 / Sq Ft |
Tax History Compared to Growth
Tax History
| Year | Tax Paid | Tax Assessment Tax Assessment Total Assessment is a certain percentage of the fair market value that is determined by local assessors to be the total taxable value of land and additions on the property. | Land | Improvement |
|---|---|---|---|---|
| 2024 | $17,666 | $1,004,584 | $221,950 | $782,634 |
| 2023 | $16,232 | $930,881 | $221,950 | $708,931 |
| 2022 | $14,811 | $843,087 | $207,631 | $635,456 |
| 2021 | $13,340 | $675,076 | $143,194 | $531,882 |
| 2020 | $10,068 | $533,754 | $0 | $0 |
| 2019 | $9,895 | $521,754 | $0 | $0 |
| 2018 | $10,170 | $512,026 | $0 | $0 |
| 2017 | $10,201 | $525,085 | $0 | $0 |
| 2016 | $10,384 | $496,940 | $0 | $0 |
| 2015 | $10,429 | $487,279 | $0 | $0 |
| 2014 | $9,033 | $495,240 | $0 | $0 |
| 2013 | -- | $413,716 | $0 | $0 |
Agents Affiliated with this Home
-
Amanda Siftar

Seller's Agent in 2024
Amanda Siftar
SMITH & ASSOCIATES REAL ESTATE
(813) 857-9093
67 in this area
192 Total Sales
-
Bill Gramatica

Buyer's Agent in 2024
Bill Gramatica
CHARLES RUTENBERG REALTY INC
(813) 728-4595
32 in this area
116 Total Sales
-
Brittany Turner

Buyer's Agent in 2020
Brittany Turner
MIHARA & ASSOCIATES INC.
(813) 833-2520
17 in this area
155 Total Sales
-
Janelle Vann

Seller's Agent in 2014
Janelle Vann
TOWN CHASE PROPERTIES
(813) 842-7271
5 in this area
16 Total Sales
-
Gary Simon
G
Buyer's Agent in 2014
Gary Simon
HOME LOCATORS INC.
(813) 767-4959
67 Total Sales
Map
Source: Stellar MLS
MLS Number: T3274850
APN: U-17-28-17-063-000002-00021.0
- 12113 Marblehead Dr
- 10106 Radcliffe Dr
- 12327 Glenfield Ave
- 12335 Glenfield Ave
- 9813 Woodbay Dr
- 9905 Woodbay Dr
- 10501 Dotham Ct
- 10503 Dotham Ct
- 11815 Marblehead Dr
- 12464 Berkeley Square Dr
- 9806 Bennington Dr
- 12009 Wandsworth Dr
- 12227 Glencliff Cir
- 12220 Twin Branch Acres Rd
- 11910 Keating Dr
- 12421 Seabrook Dr
- 11906 Middlebury Dr
- 12519 Rawhide Dr
- 9402 Woodbay Dr
- 9608 Greenpointe Dr
