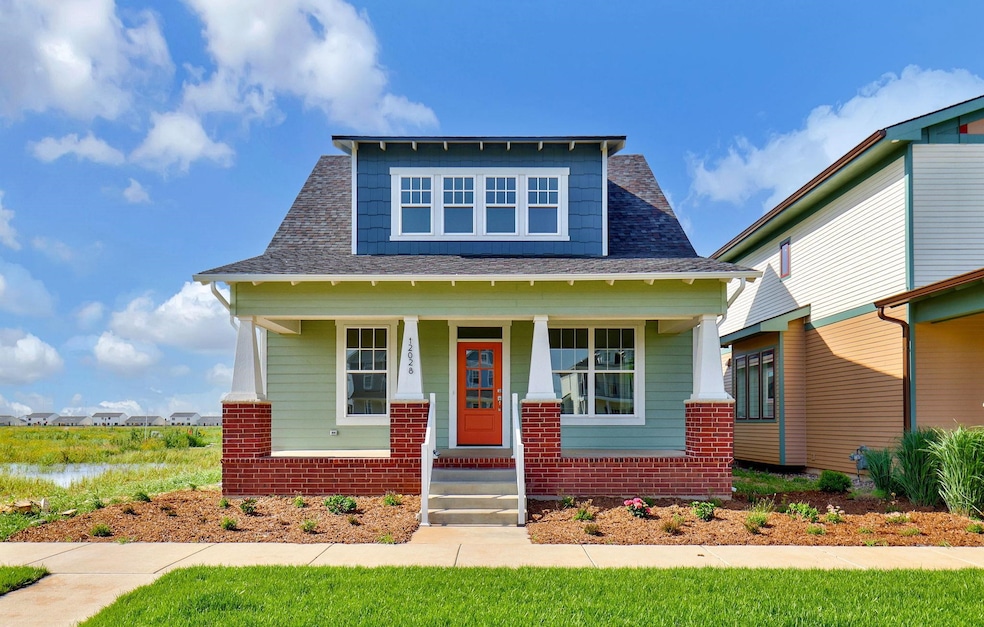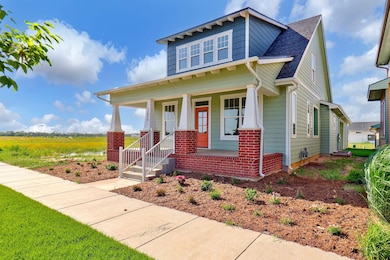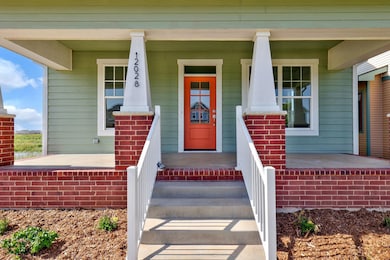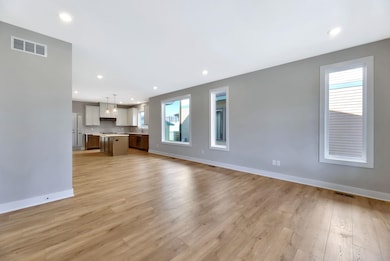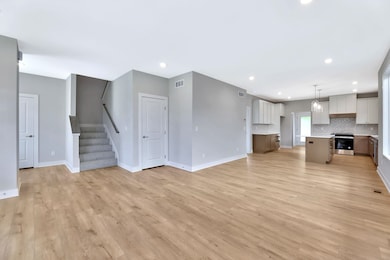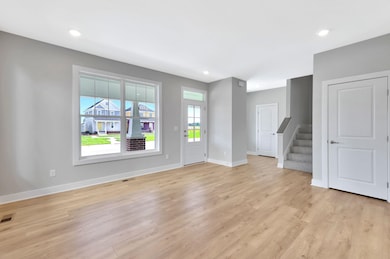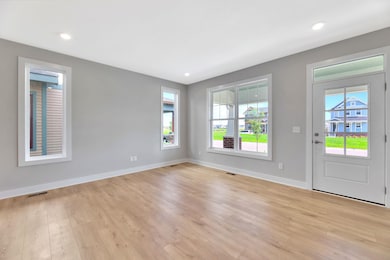12028 W Arvada Blvd Maize, KS 67227
Northwest Wichita NeighborhoodEstimated payment $2,267/month
Highlights
- Recreation Room
- Freestanding Bathtub
- Covered Deck
- Maize South Elementary School Rated A-
- Covered Patio or Porch
- Walk-In Closet
About This Home
Located within the Arvada in Maize sits a beautifully crafted home that offers a timeless blend of elegance, comfort, and convenience. From the moment you arrive, the inviting front porch sets the tone for the warmth and sophistication inside. The open-concept main level features soaring ceilings, abundant natural light, and refined finishes, all flowing effortlessly into a gourmet kitchen equipped with quartz countertops, stainless steel appliances, and a large center island—ideal for both daily living and entertaining. Designed with main-floor living in mind, this home features a spacious primary suite complete with a spa-like ensuite, with both a free standing tub and tiled shower. Upstairs, you'll find two additional bedrooms and a full bath, and an additional loft living space. Downstairs is framed and ready to be completed at the buyers convenience.
Open House Schedule
-
Sunday, December 07, 20251:00 to 4:00 pm12/7/2025 1:00:00 PM +00:0012/7/2025 4:00:00 PM +00:00Add to Calendar
-
Sunday, December 14, 20251:00 to 4:00 pm12/14/2025 1:00:00 PM +00:0012/14/2025 4:00:00 PM +00:00Add to Calendar
Home Details
Home Type
- Single Family
Year Built
- Built in 2024
Lot Details
- 4,356 Sq Ft Lot
- Sprinkler System
HOA Fees
- $25 Monthly HOA Fees
Parking
- 3 Car Garage
Home Design
- Composition Roof
Interior Spaces
- 2-Story Property
- Ceiling Fan
- Living Room
- Dining Room
- Recreation Room
- Loft
- Natural lighting in basement
Kitchen
- Microwave
- Dishwasher
- Disposal
Flooring
- Carpet
- Laminate
Bedrooms and Bathrooms
- 5 Bedrooms
- Walk-In Closet
- Freestanding Bathtub
Laundry
- Laundry Room
- Laundry on main level
- 220 Volts In Laundry
Outdoor Features
- Covered Deck
- Covered Patio or Porch
Schools
- Maize
- Maize High School
Utilities
- Forced Air Heating and Cooling System
- Heating System Uses Natural Gas
Community Details
- Association fees include gen. upkeep for common ar
- $250 HOA Transfer Fee
- Built by Miller Family Homes
- Arvada Subdivision
Listing and Financial Details
- Assessor Parcel Number 30020830
Map
Home Values in the Area
Average Home Value in this Area
Property History
| Date | Event | Price | List to Sale | Price per Sq Ft |
|---|---|---|---|---|
| 11/19/2025 11/19/25 | Price Changed | $357,000 | +6.6% | $136 / Sq Ft |
| 08/14/2025 08/14/25 | Price Changed | $335,000 | -4.3% | $128 / Sq Ft |
| 06/24/2025 06/24/25 | For Sale | $350,000 | -- | $134 / Sq Ft |
Source: South Central Kansas MLS
MLS Number: 657502
- 12035 W Arvada Blvd
- 12031 W Arvada Blvd
- 12019 W Arvada Blvd
- 12024 W Arvada Blvd
- Wilder (Victorian) Plan at Arvada
- 12016 W Arvada Blvd
- Fitzgerald (Craftsman) Plan at Arvada
- Rawlings (Victorian) Plan at Arvada
- Hudson Plan at Arvada
- Dixon (Victorian) Plan at Arvada
- Madison Plan at Arvada
- Baum (Craftsman) Plan at Arvada
- Wilder (Italianate) Plan at Arvada
- Baum (Four Square) Plan at Arvada
- Baum (French Colonial) Plan at Arvada
- Steinbeck (Victorian) Plan at Arvada
- 3537 N Azalea
- 12056 W 33rd St N
- 12112 W 33rd St N
- 12118 W 33rd St N
- 12136 W 33rd St N
- 12504 W Blanford St
- 3312-3540 N Maize Rd
- 10850 Copper Creek Trail
- 300 W Albert St Unit 13
- 300 W Albert St Unit 52R
- 300 W Albert St Unit 29R
- 300 W Albert St Unit 13R1
- 300 W Albert St Unit 48R
- 300 W Albert St Unit 47R
- 300 W Albert St Unit 48R1
- 300 W Albert St Unit 29R1
- 5050 N Maize Rd
- 1703 N Grove St
- 3832 N Pepper Ridge St
- 9250 W 21st St N
- 9105 W Westlawn St
- 8820 W Westlawn St
- 1448 N Westgate St
- 4007 N Ridge Rd
