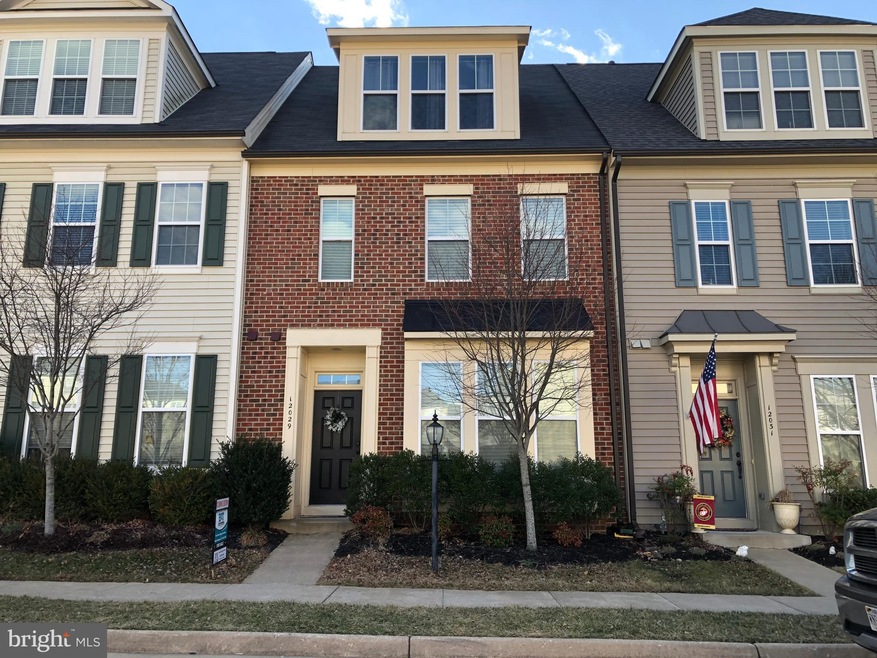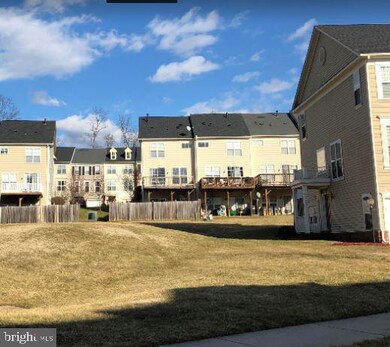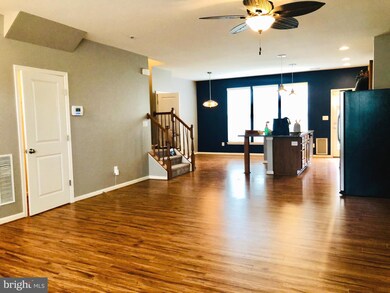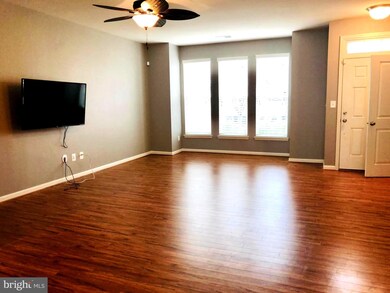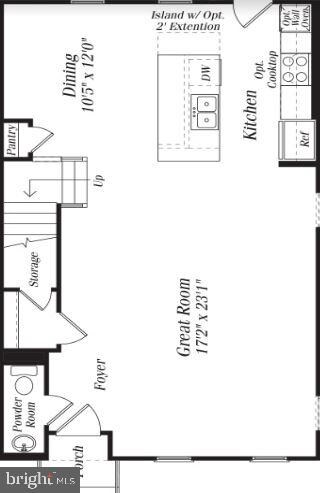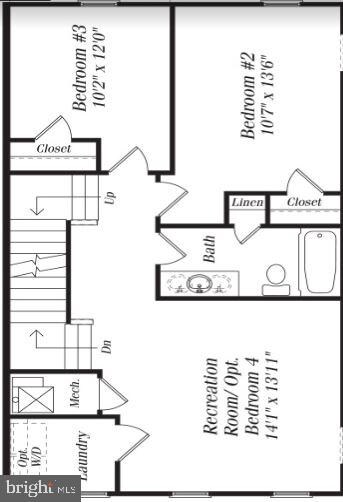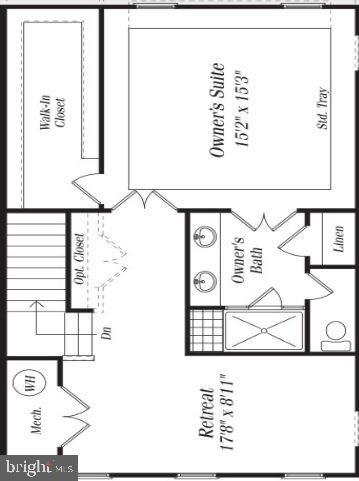
12029 Dawn Falls Way Bristow, VA 20136
Villages At Saybrooke NeighborhoodHighlights
- Open Floorplan
- Colonial Architecture
- Garden View
- Victory Elementary School Rated A-
- Clubhouse
- Loft
About This Home
As of March 2022Super nice Miller and Smith built Crimson floor-plan with a detached two car garage and grassy courtyard in between with a doggie door! Best of all this home has over 2300 finished square feet of living space. Sidewalks in front of home and extra parking in front and plenty of visitor spaces. Nice site line from front door. Interior is grey. Three bedrooms, two upper family rooms, washer and dryer convey, center island, doggie door to courtyard.This is the home you have been waiting for in the Victory Lake area. Even better only a short walk to the elementary school. Home will be freshly cleaned, Vacant and Ready for new owner. Quick settlement possible.
Last Agent to Sell the Property
Samson Properties License #0225018862 Listed on: 02/27/2019

Townhouse Details
Home Type
- Townhome
Est. Annual Taxes
- $4,287
Year Built
- Built in 2011
Lot Details
- 1,982 Sq Ft Lot
- Property is in very good condition
HOA Fees
- $100 Monthly HOA Fees
Parking
- 2 Car Attached Garage
- Rear-Facing Garage
- Garage Door Opener
Home Design
- Colonial Architecture
- Slab Foundation
- Asphalt Roof
- Vinyl Siding
- Brick Front
Interior Spaces
- 2,308 Sq Ft Home
- Property has 3 Levels
- Open Floorplan
- Ceiling Fan
- Recessed Lighting
- Window Screens
- Family Room Off Kitchen
- Family Room on Second Floor
- Living Room
- Combination Kitchen and Dining Room
- Loft
- Garden Views
Kitchen
- Breakfast Area or Nook
- Eat-In Kitchen
- Gas Oven or Range
- Built-In Microwave
- Ice Maker
- Dishwasher
- Stainless Steel Appliances
- Kitchen Island
- Disposal
Flooring
- Carpet
- Laminate
- Ceramic Tile
Bedrooms and Bathrooms
- 3 Bedrooms
- En-Suite Primary Bedroom
- En-Suite Bathroom
- Walk-In Closet
- Walk-in Shower
Laundry
- Laundry on upper level
- Electric Dryer
- Washer
Home Security
- Home Security System
- Motion Detectors
Schools
- Victory Elementary School
- Marsteller Middle School
- Unity Reed High School
Utilities
- Forced Air Heating and Cooling System
- Vented Exhaust Fan
- Underground Utilities
- Natural Gas Water Heater
Listing and Financial Details
- Tax Lot 73
- Assessor Parcel Number 7595-39-1934
Community Details
Overview
- Association fees include snow removal, trash, pool(s), road maintenance
- Victory Lakes Community Assoication HOA
- Built by Miller & Smith
- Pembrooke/Victory Lakes Subdivision, Crimson Floorplan
Amenities
- Clubhouse
Recreation
- Community Pool
Security
- Carbon Monoxide Detectors
- Fire and Smoke Detector
Ownership History
Purchase Details
Home Financials for this Owner
Home Financials are based on the most recent Mortgage that was taken out on this home.Purchase Details
Home Financials for this Owner
Home Financials are based on the most recent Mortgage that was taken out on this home.Purchase Details
Purchase Details
Home Financials for this Owner
Home Financials are based on the most recent Mortgage that was taken out on this home.Purchase Details
Home Financials for this Owner
Home Financials are based on the most recent Mortgage that was taken out on this home.Similar Homes in the area
Home Values in the Area
Average Home Value in this Area
Purchase History
| Date | Type | Sale Price | Title Company |
|---|---|---|---|
| Deed | $550,000 | First American Title | |
| Warranty Deed | $395,000 | Stewart Title Guaranty Co | |
| Interfamily Deed Transfer | -- | None Available | |
| Warranty Deed | $359,000 | Ekko Title | |
| Special Warranty Deed | $304,990 | -- | |
| Deed | $304,990 | Walker Title Llc |
Mortgage History
| Date | Status | Loan Amount | Loan Type |
|---|---|---|---|
| Open | $484,500 | New Conventional | |
| Previous Owner | $407,948 | VA | |
| Previous Owner | $403,492 | VA | |
| Previous Owner | $352,497 | FHA | |
| Previous Owner | $297,258 | FHA |
Property History
| Date | Event | Price | Change | Sq Ft Price |
|---|---|---|---|---|
| 03/11/2022 03/11/22 | Sold | $550,000 | +10.0% | $238 / Sq Ft |
| 02/12/2022 02/12/22 | Pending | -- | -- | -- |
| 02/11/2022 02/11/22 | For Sale | $500,000 | +26.6% | $217 / Sq Ft |
| 03/26/2019 03/26/19 | Sold | $395,000 | 0.0% | $171 / Sq Ft |
| 02/28/2019 02/28/19 | Pending | -- | -- | -- |
| 02/27/2019 02/27/19 | For Sale | $395,000 | +10.0% | $171 / Sq Ft |
| 08/04/2017 08/04/17 | Sold | $359,000 | -0.3% | $154 / Sq Ft |
| 06/25/2017 06/25/17 | Pending | -- | -- | -- |
| 06/22/2017 06/22/17 | Price Changed | $359,900 | -8.9% | $155 / Sq Ft |
| 06/15/2017 06/15/17 | For Sale | $395,000 | +29.5% | $170 / Sq Ft |
| 03/09/2012 03/09/12 | Sold | $304,990 | 0.0% | $138 / Sq Ft |
| 12/17/2011 12/17/11 | Pending | -- | -- | -- |
| 12/15/2011 12/15/11 | Price Changed | $304,990 | -3.0% | $138 / Sq Ft |
| 10/10/2011 10/10/11 | Price Changed | $314,390 | -2.8% | $142 / Sq Ft |
| 10/03/2011 10/03/11 | For Sale | $323,390 | -- | $146 / Sq Ft |
Tax History Compared to Growth
Tax History
| Year | Tax Paid | Tax Assessment Tax Assessment Total Assessment is a certain percentage of the fair market value that is determined by local assessors to be the total taxable value of land and additions on the property. | Land | Improvement |
|---|---|---|---|---|
| 2024 | $5,114 | $514,200 | $130,000 | $384,200 |
| 2023 | $4,989 | $479,500 | $100,100 | $379,400 |
| 2022 | $5,049 | $455,900 | $98,100 | $357,800 |
| 2021 | $4,904 | $401,800 | $89,200 | $312,600 |
| 2020 | $5,789 | $373,500 | $89,200 | $284,300 |
| 2019 | $5,385 | $347,400 | $86,100 | $261,300 |
| 2018 | $4,160 | $344,500 | $86,100 | $258,400 |
| 2017 | $4,228 | $342,700 | $86,100 | $256,600 |
| 2016 | $4,142 | $338,900 | $70,200 | $268,700 |
| 2015 | $3,923 | $336,600 | $69,500 | $267,100 |
| 2014 | $3,923 | $313,700 | $65,100 | $248,600 |
Agents Affiliated with this Home
-
Ashley Tauzier

Seller's Agent in 2022
Ashley Tauzier
BHHS PenFed (actual)
(571) 469-0901
8 in this area
196 Total Sales
-
Amanda Corvetto

Buyer's Agent in 2022
Amanda Corvetto
Samson Properties
(703) 929-3837
3 in this area
33 Total Sales
-
Peggy James

Seller's Agent in 2019
Peggy James
Samson Properties
(703) 851-3085
85 Total Sales
-

Seller's Agent in 2017
Greg Lydell
Samson Properties
(703) 554-4249
-
S
Seller's Agent in 2012
Spence Stouffer
Miller and Smith Homes, Inc.
(703) 821-2500
-
Claudia Thomas

Buyer's Agent in 2012
Claudia Thomas
Samson Properties
(703) 328-4429
39 Total Sales
Map
Source: Bright MLS
MLS Number: VAPW432270
APN: 7595-39-1934
- 11870 Benton Lake Rd
- 9204 Alvyn Lake Cir
- 9303 Angel Falls St
- 9315 Dawkins Crest Cir
- 9338 Falling Water Dr
- 9207 Cascade Falls Dr
- 12205 Desoto Falls Ct
- 9146 Ribbon Falls Loop
- 12046 Country Mill Dr
- 9670 Bedder Stone Place
- 9005 Brewer Creek Place
- 12253 Tulane Falls Dr
- 9016 Brewer Creek Place
- 11917 Hayes Station Way
- 9078 Brewer Creek Place
- 9913 Upper Mill Loop
- 9871 Upper Mill Loop
- 12013 Kemps Landing Cir
- 8807 Grantham Ct
- 9804 Luck Penny Ct
