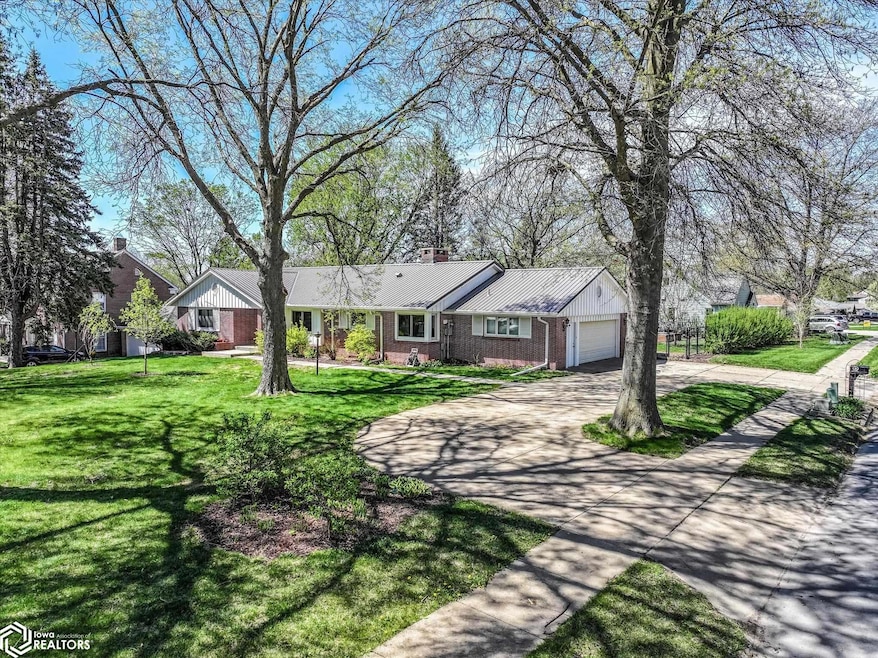
1203 13th St Harlan, IA 51537
Highlights
- Fireplace
- Harlan Community Middle School Rated A-
- Forced Air Heating System
About This Home
As of June 2025This classic brick ranch will not linger on the market. Sitting on a corner lot, it draws the eye with its timeless curb appeal. Step inside to a generous main-level living room, complete with a fireplace and open flow into the dining area perfect for everyday comfort and casual gatherings. The kitchen features a clever design that can be opened or closed to the dining space, giving you flexibility without sacrificing charm. You'll find three main-level bedrooms, three bathrooms, and a dedicated laundry room. Downstairs, a nearly finished full basement adds real value, with a spacious family room ready for entertaining, plus an office and bonus room offering room to grow, work, or unwind. A two-car attached garage and a wide driveway ensure parking is never a problem. This home also comes with a new HVC system and windows that offer a transferable 50 year warranty! If you're looking for a home that’s been thoughtfully laid out and built to last, don’t wait schedule your showing now. Homes like this don’t come around often.
Home Details
Home Type
- Single Family
Est. Annual Taxes
- $4,162
Year Built
- Built in 1956
Parking
- 2
Home Design
- Brick Exterior Construction
Interior Spaces
- Fireplace
- Basement Fills Entire Space Under The House
Additional Features
- Lot Dimensions are 113 x 183
- Forced Air Heating System
Ownership History
Purchase Details
Home Financials for this Owner
Home Financials are based on the most recent Mortgage that was taken out on this home.Purchase Details
Home Financials for this Owner
Home Financials are based on the most recent Mortgage that was taken out on this home.Purchase Details
Home Financials for this Owner
Home Financials are based on the most recent Mortgage that was taken out on this home.Similar Homes in Harlan, IA
Home Values in the Area
Average Home Value in this Area
Purchase History
| Date | Type | Sale Price | Title Company |
|---|---|---|---|
| Warranty Deed | $290,000 | None Listed On Document | |
| Warranty Deed | $178,500 | Attorney | |
| Legal Action Court Order | $167,500 | None Available |
Mortgage History
| Date | Status | Loan Amount | Loan Type |
|---|---|---|---|
| Previous Owner | $71,000 | New Conventional | |
| Previous Owner | $165,700 | New Conventional | |
| Previous Owner | $42,200 | Credit Line Revolving | |
| Previous Owner | $160,650 | New Conventional | |
| Previous Owner | $41,250 | Stand Alone Second | |
| Previous Owner | $162,475 | New Conventional |
Property History
| Date | Event | Price | Change | Sq Ft Price |
|---|---|---|---|---|
| 06/11/2025 06/11/25 | Sold | $290,000 | -6.4% | $76 / Sq Ft |
| 05/09/2025 05/09/25 | Pending | -- | -- | -- |
| 05/01/2025 05/01/25 | For Sale | $309,900 | +73.6% | $81 / Sq Ft |
| 11/30/2016 11/30/16 | Sold | $178,500 | -10.3% | $93 / Sq Ft |
| 11/16/2016 11/16/16 | Pending | -- | -- | -- |
| 07/01/2016 07/01/16 | For Sale | $199,000 | -- | $104 / Sq Ft |
Tax History Compared to Growth
Tax History
| Year | Tax Paid | Tax Assessment Tax Assessment Total Assessment is a certain percentage of the fair market value that is determined by local assessors to be the total taxable value of land and additions on the property. | Land | Improvement |
|---|---|---|---|---|
| 2024 | $4,162 | $239,790 | $25,857 | $213,933 |
| 2023 | $3,772 | $239,790 | $25,857 | $213,933 |
| 2022 | $3,772 | $189,955 | $25,857 | $164,098 |
| 2021 | $3,528 | $189,955 | $25,857 | $164,098 |
| 2020 | $3,692 | $188,626 | $25,857 | $162,769 |
| 2019 | $3,624 | $180,875 | $0 | $0 |
| 2018 | $3,532 | $180,875 | $0 | $0 |
| 2017 | $3,532 | $180,875 | $0 | $0 |
| 2016 | $3,852 | $193,145 | $0 | $0 |
| 2015 | $3,852 | $180,621 | $0 | $0 |
| 2014 | $3,586 | $180,621 | $0 | $0 |
Agents Affiliated with this Home
-
R
Seller's Agent in 2025
Ryan Petersen
Ouren Real Estate
(712) 579-6553
25 in this area
29 Total Sales
-

Buyer's Agent in 2025
Vickie Errett
United Country Loess Hills RE
(712) 579-1492
77 in this area
128 Total Sales
-

Seller's Agent in 2016
Randy Ouren
Ouren Real Estate
(712) 579-0030
135 in this area
187 Total Sales
-
L
Buyer's Agent in 2016
Leanne Travis
Osborn Realty
(712) 579-9857
37 in this area
89 Total Sales
Map
Source: NoCoast MLS
MLS Number: NOC6327197
APN: 833234000020
- 1509 Victoria St
- 1004 Baldwin St
- 1614 Baldwin St
- 1109 Cyclone Ave
- 912 Hill St
- 806 Baldwin St
- 810 Market St
- 1118 Walnut St
- 1804 17th St
- 1312 College Blvd
- 1218 College Blvd
- 912 Tarkington St
- 2009 Franklin Ave
- 1811 8th St
- 1503 Westridge Dr
- 512 Cyclone Ave
- 1320 Garfield Ave
- 408 Court St
- 2013 20th St
- 915 Maplecrest Dr






