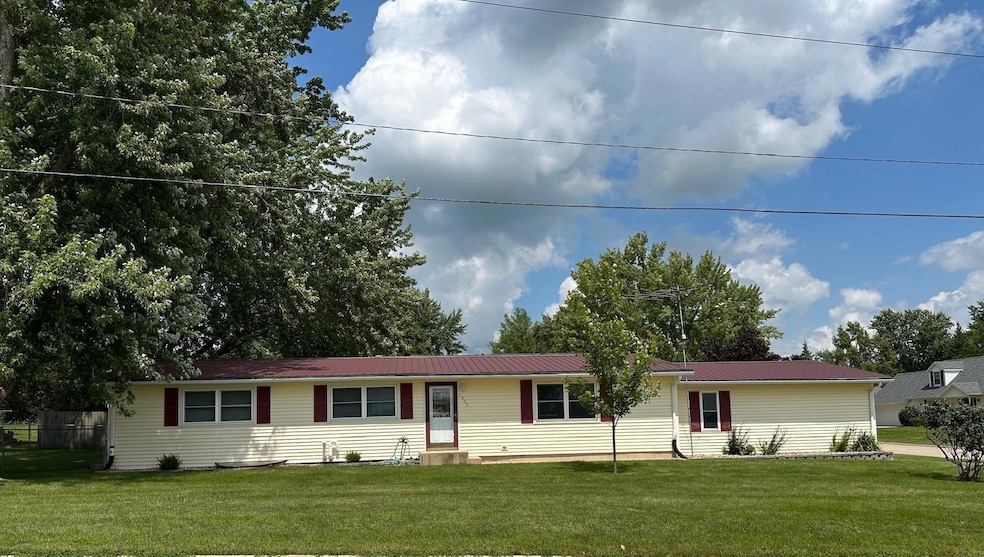
1203 1st Ave Charles City, IA 50616
Estimated payment $1,369/month
Highlights
- Deck
- Corner Lot
- French Doors
- Vaulted Ceiling
- 2 Car Attached Garage
- 3-minute walk to Highland Park
About This Home
Discover this spacious, well-maintained 3-bedroom home offering an open-concept floor plan and a fantastic location directly across from Charles City High School and Middle School and the Charley Western Recreational Trail. The main level features a generous living and dining area that flows seamlessly into the kitchen, perfect for everyday living and entertaining. A cozy family room with a gas fireplace provides direct access to the fenced backyard, complete with a concrete patio and a newly finished deck—ideal for outdoor enjoyment. The primary bedroom includes a walk-in closet, and two additional comfortably sized bedrooms provide plenty of space for family or guests. Notable updates and features include a durable Ricky Jensen metal roof, Parco windows, Pella sliding door, central air conditioner, two basement egress windows, and an American Waterworks basement system and radon system. Outside, you’ll appreciate the attached two-stall garage, updated landscaping, low-maintenance vinyl siding, and a fenced side and rear yard. Don’t miss out on this move-in ready home offering space, comfort, and value in a desirable location—schedule your private showing today!
Home Details
Home Type
- Single Family
Est. Annual Taxes
- $2,627
Year Built
- Built in 1976
Lot Details
- 10,500 Sq Ft Lot
- Lot Dimensions are 75x140
- Corner Lot
- Level Lot
- Property is zoned R-2
Home Design
- Concrete Foundation
- Metal Roof
- Vinyl Siding
- Radon Mitigation System
Interior Spaces
- 1,676 Sq Ft Home
- Vaulted Ceiling
- Ceiling Fan
- French Doors
- Family Room with Fireplace
- Fire and Smoke Detector
Kitchen
- Free-Standing Range
- Built-In Microwave
- Dishwasher
Bedrooms and Bathrooms
- 3 Bedrooms
- 1 Full Bathroom
Laundry
- Laundry on lower level
- Dryer
- Washer
Unfinished Basement
- Interior Basement Entry
- Sump Pump
- Crawl Space
Parking
- 2 Car Attached Garage
- Garage Door Opener
Outdoor Features
- Deck
Schools
- Charles City Elementary And Middle School
- Charles City High School
Utilities
- Forced Air Heating and Cooling System
- Water Softener is Owned
Listing and Financial Details
- Assessor Parcel Number 120723201000
Map
Home Values in the Area
Average Home Value in this Area
Tax History
| Year | Tax Paid | Tax Assessment Tax Assessment Total Assessment is a certain percentage of the fair market value that is determined by local assessors to be the total taxable value of land and additions on the property. | Land | Improvement |
|---|---|---|---|---|
| 2024 | $2,442 | $163,660 | $19,130 | $144,530 |
| 2023 | $2,502 | $163,660 | $19,130 | $144,530 |
| 2022 | $2,490 | $130,940 | $19,130 | $111,810 |
| 2021 | $2,516 | $130,940 | $19,130 | $111,810 |
| 2020 | $2,516 | $130,940 | $19,130 | $111,810 |
| 2019 | $2,610 | $137,810 | $20,210 | $117,600 |
| 2018 | $2,430 | $134,360 | $20,210 | $114,150 |
| 2017 | $2,266 | $134,360 | $20,210 | $114,150 |
| 2016 | $2,220 | $134,360 | $20,210 | $114,150 |
| 2015 | $2,220 | $123,580 | $20,210 | $103,370 |
| 2014 | $2,272 | $123,580 | $20,210 | $103,370 |
Property History
| Date | Event | Price | Change | Sq Ft Price |
|---|---|---|---|---|
| 08/08/2025 08/08/25 | For Sale | $210,000 | -- | $125 / Sq Ft |
Mortgage History
| Date | Status | Loan Amount | Loan Type |
|---|---|---|---|
| Closed | $41,000 | New Conventional |
Similar Homes in Charles City, IA
Source: Northeast Iowa Regional Board of REALTORS®
MLS Number: NBR20253863
APN: 12-07-232-010-00
- 905 1st Ave
- 806 Ellis Dr
- 604 Pfeiffer Ave
- 0 Commercial St Unit Lots 38 & 39
- 0 Commercial St Unit Lot 34 NBR20251913
- 0 Commercial St Unit Lot 33 NBR20251912
- 0 Commercial St Unit Lot 32 NBR20251911
- 0 Commercial St Unit Lot 16 NBR20251910
- 0 Commercial St Unit Lot 15 NBR20251908
- 513 3rd Ave
- 507 3rd Ave
- 514 8th Ave
- 3022 Yorkshire Dr
- 303 7th Ave
- 1203 E St
- 602 Freeman St
- 204 8th St
- 501 Freeman St
- 1310 E St
- 200 9th St






