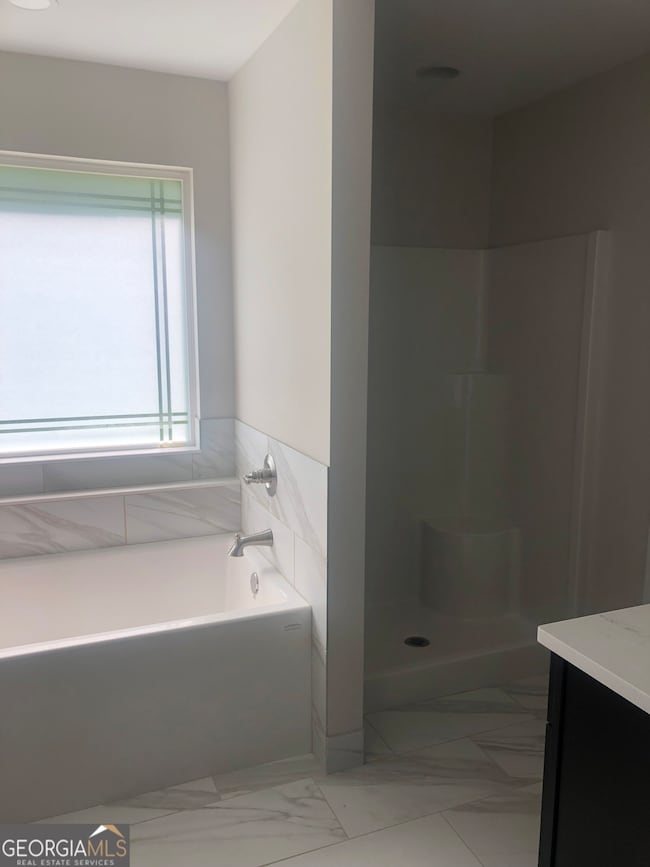1203 22nd St SW Lanett, AL 36863
Estimated payment $1,580/month
Highlights
- New Construction
- Vaulted Ceiling
- Tray Ceiling
- Craftsman Architecture
- No HOA
- Soaking Tub
About This Home
Welcome to this wonderful brand new subdivision in Valley, Al. This new construction home sits on a newly built cul de sac road at the entrance to the old Shawmut Airport Park. This home offers 3 bedrooms, 2 and a half bathrooms, double garage, tile floors in bathrooms, LVT floors throughout. Quartz countertops and new stainless appliances make the kitchen very accommodating. There are two separate vanities in the master bath along with a separate shower and a soaking tub. Relax on the front porch or covered rear porch. This home is within walking distance to a new playground and dog park. Also within sight distance is a well maintained park area with walking trail and a boat ramp to access the Chattahoochee River for kayaking or fishing. This home sits on a newly built road so the address may or may not appear on current maps.
Home Details
Home Type
- Single Family
Est. Annual Taxes
- $550
Year Built
- Built in 2025 | New Construction
Lot Details
- 0.35 Acre Lot
- Level Lot
Parking
- Garage
Home Design
- Craftsman Architecture
- Composition Roof
- Stone Siding
- Vinyl Siding
- Stone
Interior Spaces
- 1,585 Sq Ft Home
- 1-Story Property
- Tray Ceiling
- Vaulted Ceiling
- Family Room
- Pull Down Stairs to Attic
- Laundry Room
Kitchen
- Oven or Range
- Dishwasher
Flooring
- Tile
- Vinyl
Bedrooms and Bathrooms
- 3 Main Level Bedrooms
- Split Bedroom Floorplan
- Double Vanity
- Soaking Tub
- Bathtub Includes Tile Surround
- Separate Shower
Schools
- Bob Harding-Shawmut Elementary School
- W F Burns Middle School
- Valley High School
Utilities
- Central Heating and Cooling System
- Underground Utilities
- Electric Water Heater
- Private Sewer
- High Speed Internet
- Phone Available
- Cable TV Available
Community Details
Overview
- No Home Owners Association
- Valley Overlook Subdivision
Recreation
- Community Playground
- Park
Map
Home Values in the Area
Average Home Value in this Area
Property History
| Date | Event | Price | List to Sale | Price per Sq Ft |
|---|---|---|---|---|
| 10/28/2025 10/28/25 | For Sale | $292,900 | -- | $185 / Sq Ft |
Source: Georgia MLS
MLS Number: 10635969
- 1902 18th St SW
- 1662 18th St SW
- 1426 21st St SW
- 2628 27th Ave SW
- 1015 S 13th Ave
- 1011 S 13th Ave
- 1906 8th St SW
- 806 S 11th St
- 2939 34th Ave SW
- 1414 S 8th St
- 501 19th Ave SW
- 905 S 7th Ave
- 902 S Jennings Ave
- 609 S 11th Ave
- 502 S 15th Ave
- 2012 29th Blvd
- 1501 1st St
- 612 S 3rd Ave
- 608 S 1st Ave
- 3603 24th Ave
- 806 21st Ave SW
- 2900 19th Place
- 1001 Lake Placid Loop
- 100 Crest Club Dr
- 100 Sydney St
- 213 W 12th St Unit 2 - Loft
- 1601 Village Way
- 1433 County Road 187
- 10354 U S 29 Unit 76
- 2200 Abbey Glen Ln
- 4043 Piedmont Lake Rd
- 107 Gardenia Ln Unit 107B
- 119 Old Airport Rd
- 1312 Catherine Dr
- 2300 Lafayette Pkwy
- 125 Parker Place
- 1500 Pinehurst Dr
- 1411 Juniper St
- 2302 Rocky Brook Rd Unit 2302 D
- 371 Mountain Hill Rd







