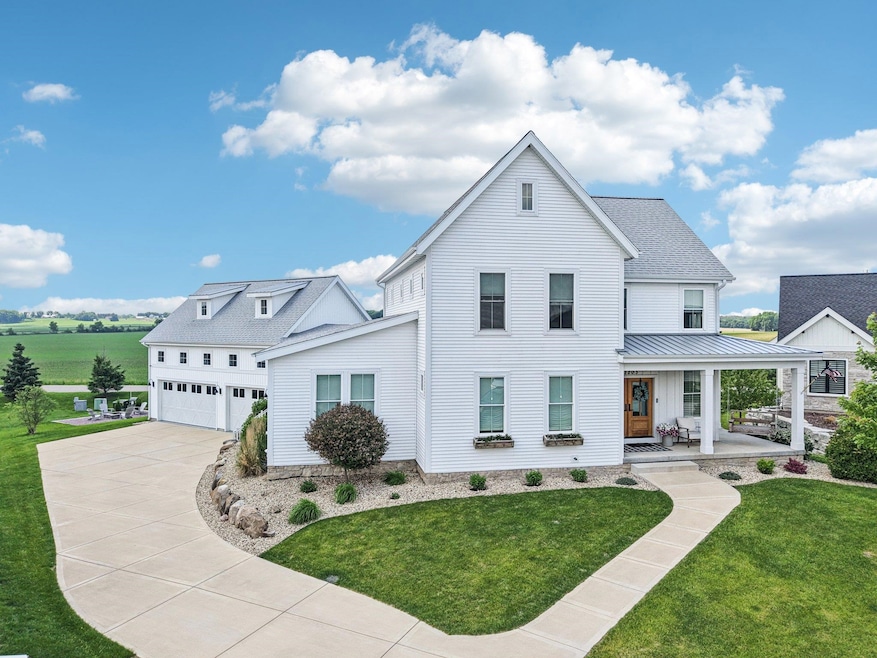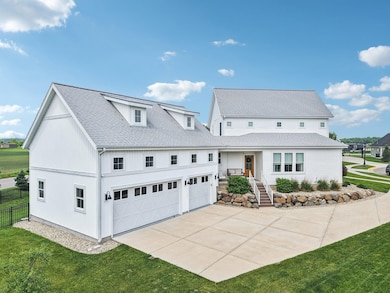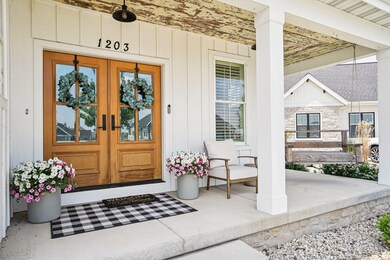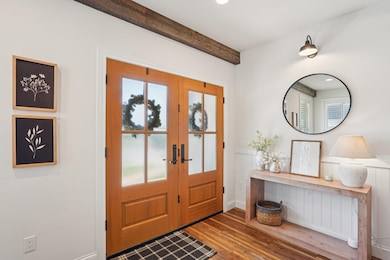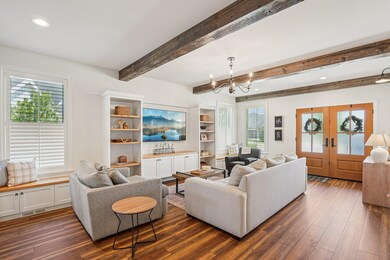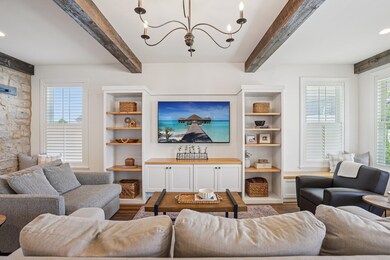
1203 Alice Ct Waunakee, WI 53597
Estimated payment $6,707/month
Highlights
- Open Floorplan
- Colonial Architecture
- Wood Flooring
- Waunakee Prairie Elementary School Rated A
- Deck
- Main Floor Bedroom
About This Home
ENJOY VIEWS OF THE COUNTRYSIDE+AMAZING SUNSETS! STUNNING 2-Story Parade Home w/5 Bdrms (1st Floor Primary Suite!), 3.5 Baths, 1st Floor Laundry, Sunroom+HUMONGOUS 3.5 Car Garage w/B-Ball Hoop & Epoxy Floor! "SUNSATIONAL" Kitchen w/White Amish Cabinets, Quartz Countertops, Large Work Island, High-end Thermador Appliances, Wine Fridge, Huge Walk-in Pantry+Dinette Area that opens to Great Room w/Beamed Ceiling+Built-in Cabinets! GORGEOUS Sunroom w/Fireplace & Sliding Glass Doors made of Reclaimed Barn Wood! LARGE Mudroom w/Lockers! Primary Suite w/Massive Walk-in Closet+Full Bath w/Tiled Walk-in Shower & Rainfall Showerhead! Upstairs Features 4 Bdrms, 2 Full Baths (Jack-n-Jill) + Walk-in Closets! LVP Flooring! Pella Windows!Zoned HVAC! Fenced Yard w/Firepit! Exposed LL for Future Finishing!
Listing Agent
RE/MAX Preferred Brokerage Email: judy@ackermaly.com Listed on: 06/03/2025

Home Details
Home Type
- Single Family
Est. Annual Taxes
- $15,540
Year Built
- Built in 2020
Lot Details
- 0.37 Acre Lot
- Cul-De-Sac
- Fenced Yard
- Level Lot
Home Design
- Colonial Architecture
- Contemporary Architecture
- Poured Concrete
- Wood Siding
- Vinyl Siding
- Stone Exterior Construction
Interior Spaces
- 3,120 Sq Ft Home
- 2-Story Property
- Open Floorplan
- Gas Fireplace
- Mud Room
- Great Room
- Sun or Florida Room
- Wood Flooring
Kitchen
- Breakfast Bar
- Oven or Range
- Microwave
- Dishwasher
- Kitchen Island
- Disposal
Bedrooms and Bathrooms
- 5 Bedrooms
- Main Floor Bedroom
- Walk-In Closet
- Primary Bathroom is a Full Bathroom
- Bathroom on Main Level
- Bathtub
- Walk-in Shower
Basement
- Basement Fills Entire Space Under The House
- Sump Pump
- Basement Windows
Parking
- 3 Car Attached Garage
- Heated Garage
- Extra Deep Garage
- Driveway Level
Schools
- Prairie Elementary School
- Waunakee Middle School
- Waunakee High School
Utilities
- Forced Air Zoned Heating and Cooling System
- Water Softener
Additional Features
- Low Pile Carpeting
- Deck
Community Details
- Built by Chris Cook Homes
- Westbridge Subdivision
Map
Home Values in the Area
Average Home Value in this Area
Tax History
| Year | Tax Paid | Tax Assessment Tax Assessment Total Assessment is a certain percentage of the fair market value that is determined by local assessors to be the total taxable value of land and additions on the property. | Land | Improvement |
|---|---|---|---|---|
| 2024 | $15,540 | $932,600 | $120,500 | $812,100 |
| 2023 | $15,059 | $932,600 | $120,500 | $812,100 |
| 2021 | $12,604 | $621,000 | $115,500 | $505,500 |
| 2020 | $2 | $100 | $100 | $0 |
| 2019 | $2 | $100 | $100 | $0 |
| 2018 | $2 | $100 | $100 | $0 |
| 2017 | $2 | $100 | $100 | $0 |
| 2016 | $2 | $100 | $100 | $0 |
| 2015 | $2 | $100 | $100 | $0 |
| 2014 | $2 | $100 | $100 | $0 |
| 2013 | $2 | $100 | $100 | $0 |
Property History
| Date | Event | Price | Change | Sq Ft Price |
|---|---|---|---|---|
| 06/09/2025 06/09/25 | Pending | -- | -- | -- |
| 06/03/2025 06/03/25 | For Sale | $979,900 | +15.3% | $314 / Sq Ft |
| 08/31/2022 08/31/22 | Sold | $850,000 | -1.7% | $272 / Sq Ft |
| 06/22/2022 06/22/22 | Price Changed | $864,900 | -1.1% | $277 / Sq Ft |
| 06/09/2022 06/09/22 | Price Changed | $874,900 | -2.8% | $280 / Sq Ft |
| 05/23/2022 05/23/22 | For Sale | $899,900 | -- | $288 / Sq Ft |
Purchase History
| Date | Type | Sale Price | Title Company |
|---|---|---|---|
| Warranty Deed | $850,000 | None Listed On Document | |
| Warranty Deed | $140,000 | Knight Barry Title | |
| Warranty Deed | -- | Knight Barry Title | |
| Land Contract | $978,000 | None Available |
Mortgage History
| Date | Status | Loan Amount | Loan Type |
|---|---|---|---|
| Open | $637,500 | New Conventional | |
| Previous Owner | $115,000 | Adjustable Rate Mortgage/ARM | |
| Previous Owner | $510,400 | New Conventional | |
| Previous Owner | $675,000 | Balloon |
Similar Homes in the area
Source: South Central Wisconsin Multiple Listing Service
MLS Number: 2001591
APN: 0809-062-4070-1
- 815 Steven View
- L54 Golden Ponds
- 912 Westbridge
- 913 Westbridge
- 910 Ct
- 807 Lynn St
- 901 Welcome Blvd
- Lot #50 Westbridge Ct
- 901 Westbridge Ct
- 1012 Millies Way
- 905 Westbridge
- 802 Lynn St
- 825 Richard Way
- 1035 Kopp Rd
- 822 Westbridge
- 1033 Kopp Rd
- 824 Richard Way
- 722 Westbridge Trail
- 821 Westbridge
- 1002 Millies Way
