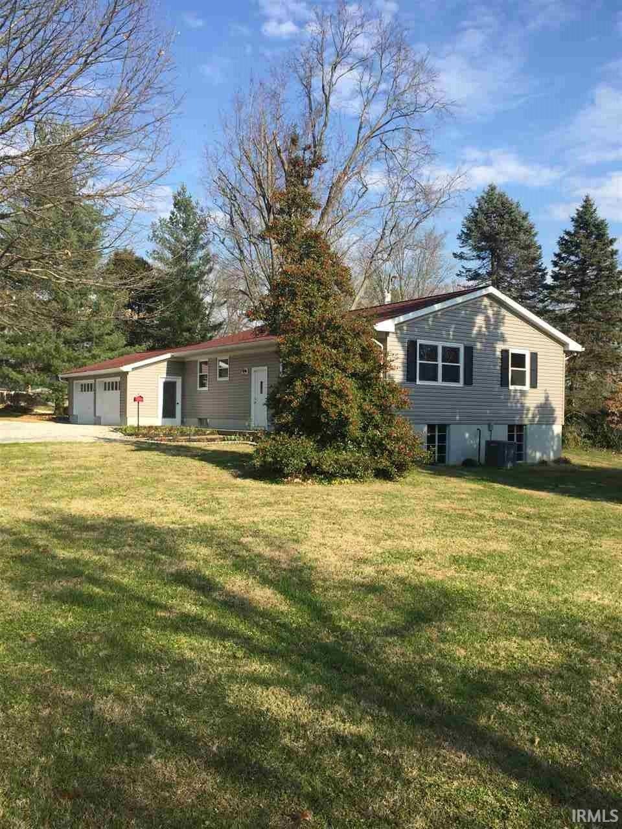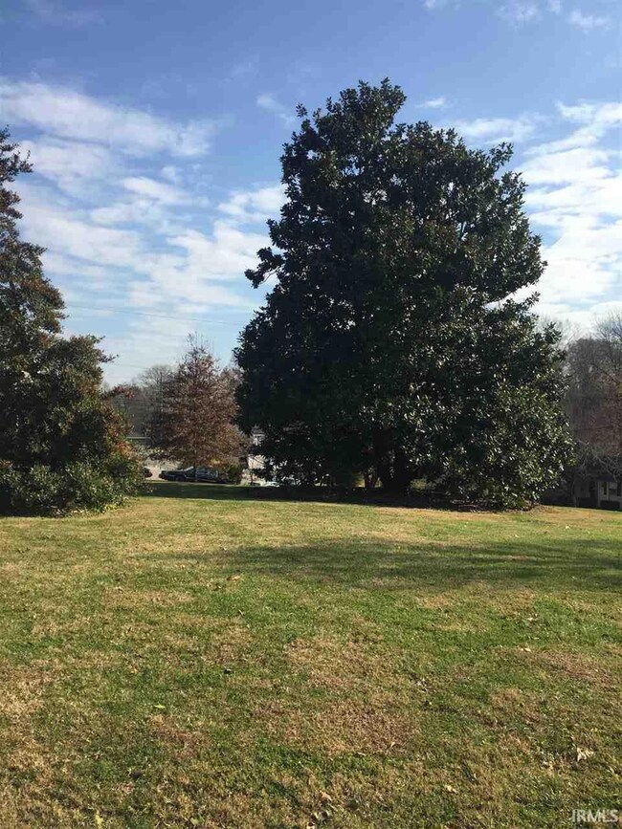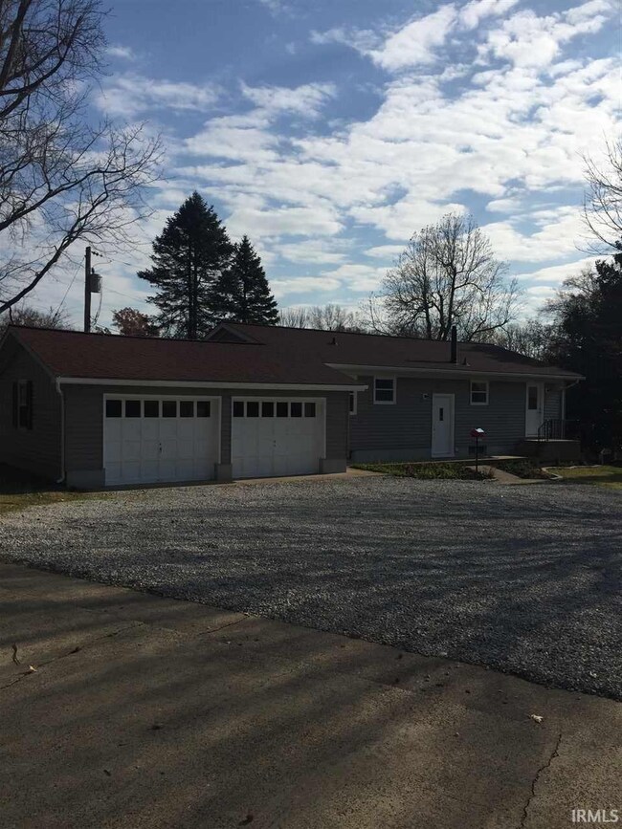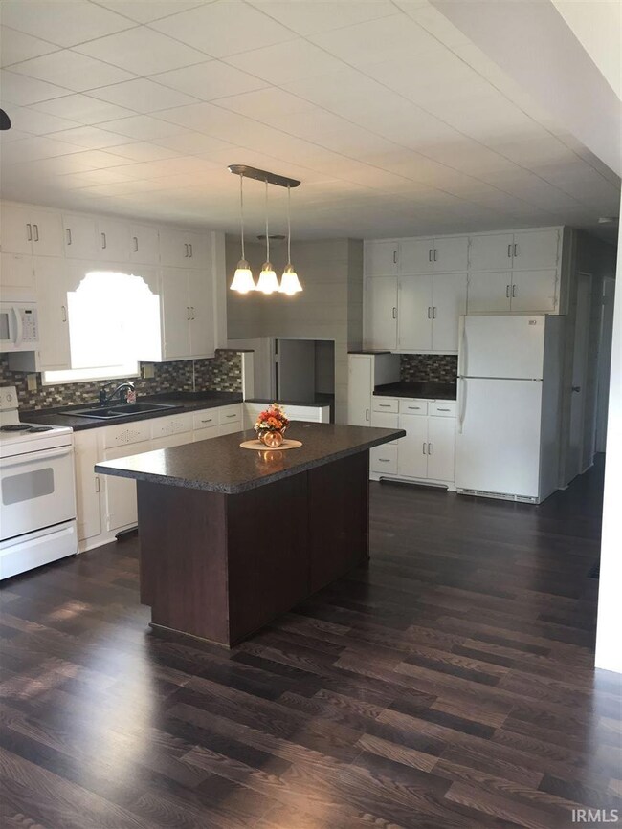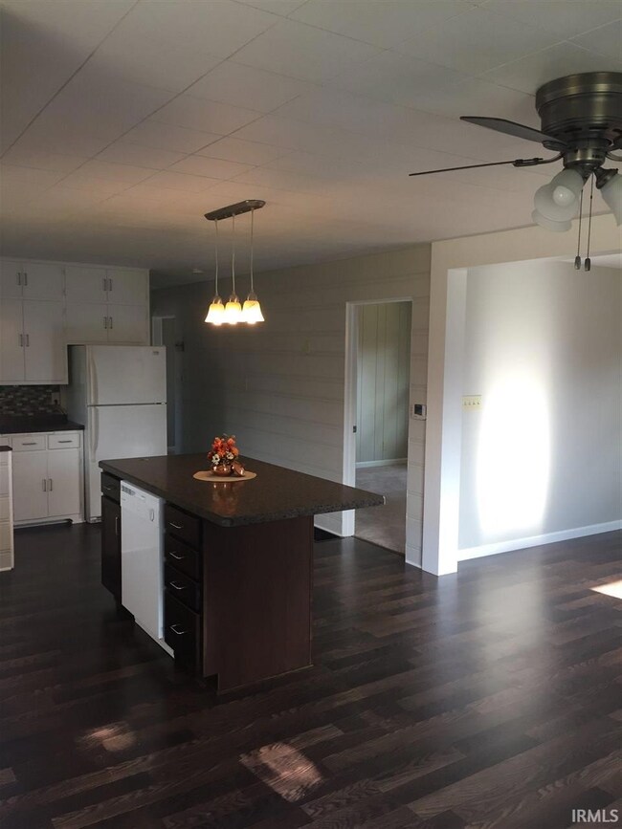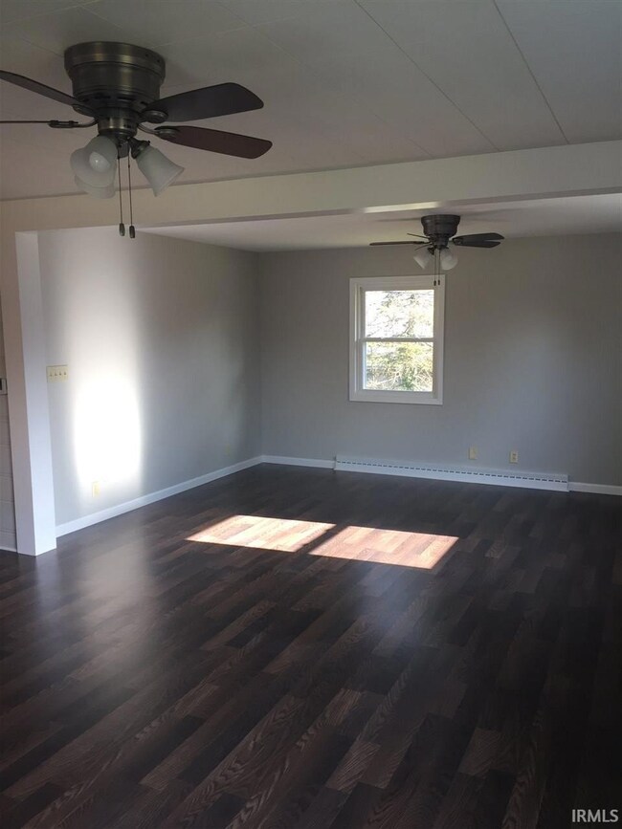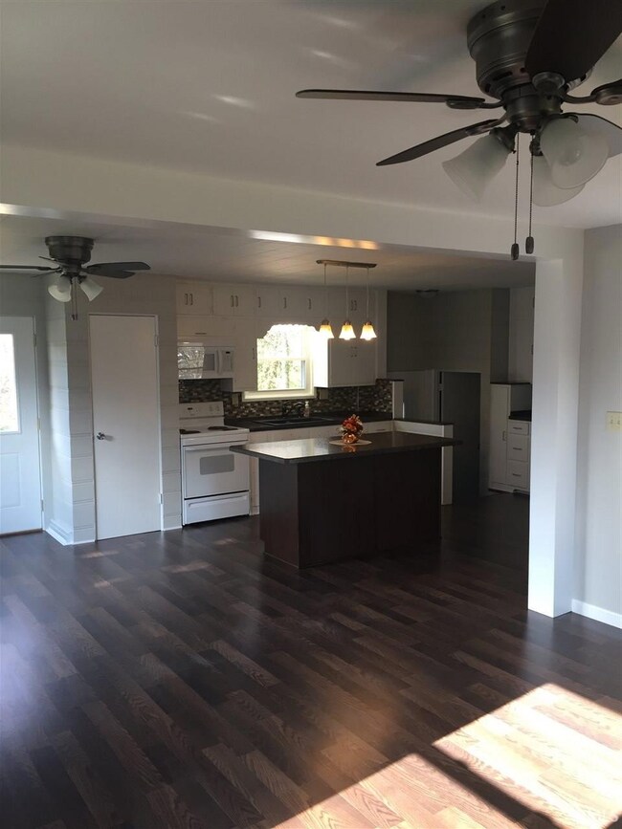
1203 April Dr Evansville, IN 47710
Highlights
- Primary Bedroom Suite
- Ranch Style House
- Backs to Open Ground
- Open Floorplan
- Partially Wooded Lot
- Utility Sink
About This Home
As of May 2018Completely remodeled from top to bottom and better than new! WOW! This ranch style home with a full basement sits on a beautiful .63 acre lot, comes fully applianced and has new electric, plumbing, lighting, flooring, siding, windows, landscaping-plus new kitchen, bathrooms, laundry room, storage room and so much more. The kitchen features lots of counter and cabinet space, plus a large eat-in island. This 3 bedroom 2 full bath home has an open floor plan concept, lots of natural light, and tons of large windows in the full finished basement. Enjoy low sewer bills as this home has a septic system. Spend time in the large shaded yard with mature trees and new landscaping. This home is positioned nicely on the large lot, and is located on a short dead end street-peaceful setting. Stop looking and start living on Evansville's North side today!
Last Buyer's Agent
Tanya Evans
eXp Realty, LLC

Home Details
Home Type
- Single Family
Est. Annual Taxes
- $758
Year Built
- Built in 1955
Lot Details
- 0.63 Acre Lot
- Lot Dimensions are 142x201
- Backs to Open Ground
- Landscaped
- Lot Has A Rolling Slope
- Partially Wooded Lot
Parking
- 2 Car Attached Garage
- Garage Door Opener
- Gravel Driveway
Home Design
- Ranch Style House
- Shingle Roof
- Vinyl Construction Material
Interior Spaces
- Open Floorplan
- Attic Fan
Kitchen
- Eat-In Kitchen
- Electric Oven or Range
- Kitchen Island
- Laminate Countertops
- Utility Sink
Flooring
- Carpet
- Laminate
- Tile
Bedrooms and Bathrooms
- 3 Bedrooms
- Primary Bedroom Suite
- Bathtub with Shower
Finished Basement
- Basement Fills Entire Space Under The House
- Sump Pump
- Block Basement Construction
- 1 Bathroom in Basement
- Natural lighting in basement
Schools
- Highland Elementary School
- Thompkins Middle School
- Central High School
Utilities
- Forced Air Heating and Cooling System
- Baseboard Heating
- Heating System Uses Gas
- Septic System
- Cable TV Available
Listing and Financial Details
- Home warranty included in the sale of the property
- Assessor Parcel Number 82-04-31-002-450.007-019
Ownership History
Purchase Details
Home Financials for this Owner
Home Financials are based on the most recent Mortgage that was taken out on this home.Purchase Details
Home Financials for this Owner
Home Financials are based on the most recent Mortgage that was taken out on this home.Purchase Details
Purchase Details
Purchase Details
Purchase Details
Similar Homes in Evansville, IN
Home Values in the Area
Average Home Value in this Area
Purchase History
| Date | Type | Sale Price | Title Company |
|---|---|---|---|
| Warranty Deed | $350,000 | Near North Title Group | |
| Warranty Deed | -- | None Available | |
| Warranty Deed | -- | None Available | |
| Warranty Deed | -- | None Available | |
| Warranty Deed | -- | None Available | |
| Interfamily Deed Transfer | -- | None Available |
Mortgage History
| Date | Status | Loan Amount | Loan Type |
|---|---|---|---|
| Open | $140,000 | New Conventional | |
| Previous Owner | $171,299 | FHA | |
| Previous Owner | $171,830 | FHA |
Property History
| Date | Event | Price | Change | Sq Ft Price |
|---|---|---|---|---|
| 02/14/2020 02/14/20 | Rented | $1,300 | 0.0% | -- |
| 01/13/2020 01/13/20 | For Rent | $1,300 | 0.0% | -- |
| 05/16/2018 05/16/18 | Sold | $175,000 | -12.5% | $86 / Sq Ft |
| 04/28/2018 04/28/18 | Pending | -- | -- | -- |
| 11/29/2017 11/29/17 | For Sale | $199,900 | -- | $98 / Sq Ft |
Tax History Compared to Growth
Tax History
| Year | Tax Paid | Tax Assessment Tax Assessment Total Assessment is a certain percentage of the fair market value that is determined by local assessors to be the total taxable value of land and additions on the property. | Land | Improvement |
|---|---|---|---|---|
| 2024 | $3,656 | $169,500 | $29,800 | $139,700 |
| 2023 | $3,518 | $161,900 | $28,400 | $133,500 |
| 2022 | $3,548 | $162,600 | $28,400 | $134,200 |
| 2021 | $864 | $110,600 | $28,400 | $82,200 |
| 2020 | $821 | $109,900 | $28,400 | $81,500 |
| 2019 | $817 | $109,900 | $28,400 | $81,500 |
| 2018 | $809 | $105,300 | $28,400 | $76,900 |
| 2017 | $2,266 | $104,100 | $28,400 | $75,700 |
| 2016 | $758 | $103,400 | $28,400 | $75,000 |
| 2014 | $757 | $103,800 | $28,400 | $75,400 |
| 2013 | -- | $98,200 | $28,400 | $69,800 |
Agents Affiliated with this Home
-
Kara Hinshaw

Seller's Agent in 2020
Kara Hinshaw
Key Associates Signature Realty
(812) 686-3268
464 Total Sales
-
Mary McCarthy

Seller's Agent in 2018
Mary McCarthy
F.C. TUCKER EMGE
(812) 455-0010
49 Total Sales
-

Buyer's Agent in 2018
Tanya Evans
eXp Realty, LLC
(812) 604-8897
Map
Source: Indiana Regional MLS
MLS Number: 201753198
APN: 82-04-31-002-450.007-019
- 931 Barberry Ln
- 1336 Hills Dr
- 8209 Berry Dr
- 8013 Larch Ln
- 31 W Sunrise Dr
- 8002 Pine Creek Dr
- 916 Rueger Dr
- 1500 Cheshire Bridge Rd
- 1114 Stonebridge Rd
- 412 Strawberry Hill Rd
- 9420 Darmstadt Rd
- 7235 Forest Green
- 2037 Briar Ct Unit 2
- 1315 Schenk Rd
- 600 Whitetail Ct
- 600 Riecken Dr
- 1327 Timberlake Rd
- 379 Pleasant View Dr
- 8508 Carrington Dr
- 300 Springhaven Dr
