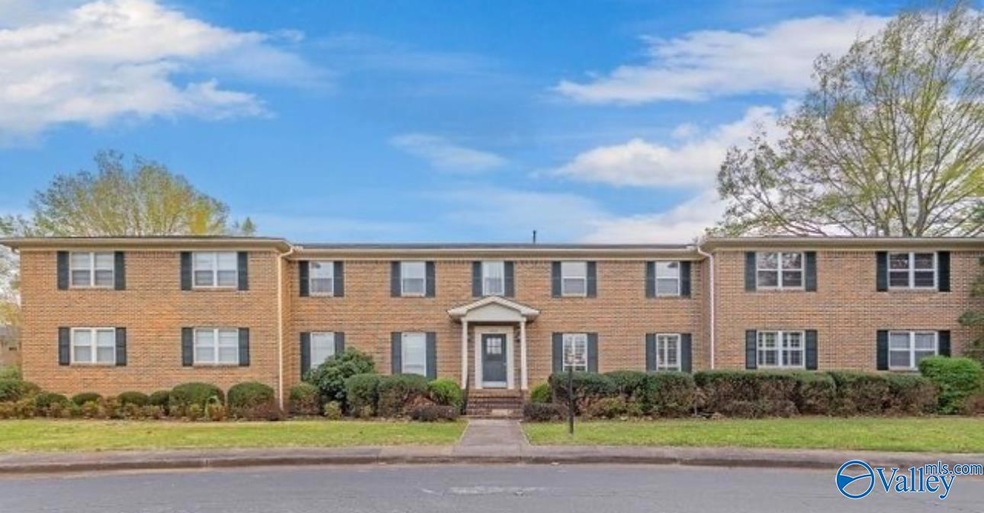
1203 Bailey Cove Cir SE Unit C Huntsville, AL 35802
Weatherly Heights NeighborhoodHighlights
- No Units Above
- Open Floorplan
- Central Heating and Cooling System
- Weatherly Heights Elementary School Rated A-
About This Home
As of November 2024Sold Before Print
Last Agent to Sell the Property
The Grisham Group, LLC License #124877 Listed on: 11/12/2024

Property Details
Home Type
- Condominium
HOA Fees
- $255 Monthly HOA Fees
Parking
- On-Street Parking
Interior Spaces
- 1,830 Sq Ft Home
- Open Floorplan
- Crawl Space
Bedrooms and Bathrooms
- 3 Bedrooms
- Primary bedroom located on second floor
- 2 Full Bathrooms
Schools
- Whitesburg Elementary School
- Grissom High School
Additional Features
- No Units Above
- Central Heating and Cooling System
Community Details
- Willowbrook Condo Association
- Willowbrook Condo Subdivision
Listing and Financial Details
- Assessor Parcel Number 1808283002062.000
Similar Homes in Huntsville, AL
Home Values in the Area
Average Home Value in this Area
Property History
| Date | Event | Price | Change | Sq Ft Price |
|---|---|---|---|---|
| 11/12/2024 11/12/24 | Sold | $235,000 | 0.0% | $128 / Sq Ft |
| 11/12/2024 11/12/24 | For Sale | $235,000 | +120.7% | $128 / Sq Ft |
| 04/09/2020 04/09/20 | Off Market | $106,500 | -- | -- |
| 01/08/2020 01/08/20 | Sold | $106,500 | 0.0% | $58 / Sq Ft |
| 11/05/2019 11/05/19 | Pending | -- | -- | -- |
| 09/25/2019 09/25/19 | For Sale | $106,500 | -- | $58 / Sq Ft |
Tax History Compared to Growth
Agents Affiliated with this Home
-
Jeanette McWhorter

Seller's Agent in 2024
Jeanette McWhorter
The Grisham Group, LLC
(256) 497-3955
1 in this area
70 Total Sales
-
Loretta Largo

Seller's Agent in 2020
Loretta Largo
First Choice Real Estate
(256) 652-2983
107 Total Sales
-
Rola Zuaiter

Buyer's Agent in 2020
Rola Zuaiter
A.H. Sothebys Int. Realty
(256) 655-2949
2 in this area
66 Total Sales
Map
Source: ValleyMLS.com
MLS Number: 21875209
- 1202 Willowbrook Dr SE Unit B
- 1201 Bailey Cove Cir SE Unit D
- 8201 Willowbrook Cir SE Unit B
- 8200 Willowbrook Cir SE Unit B
- 8206 Willowbrook Cir SE Unit B
- 7832 Horseshoe Trail SE
- 7800 Shadow Bend Dr SE
- 8031 Tea Garden Rd SE
- 814 Mira Vista Dr SE
- 8833 Tacoma Trail SE
- 913 San Ramon Ave SE
- 1304 Old Carriage Ln SE
- 7724 Donegal Dr SE
- 9011 Mahogany Row SE
- 7739 Donegal Dr SE
- 7925 Smoke Rise Rd SE
- 84 Valley Way Cir SE Unit 42
- 96 Valley Way Cir SE Unit n/a
- 1700 Creek Bend Cir SE
- 719 Woodbine Rd SE
