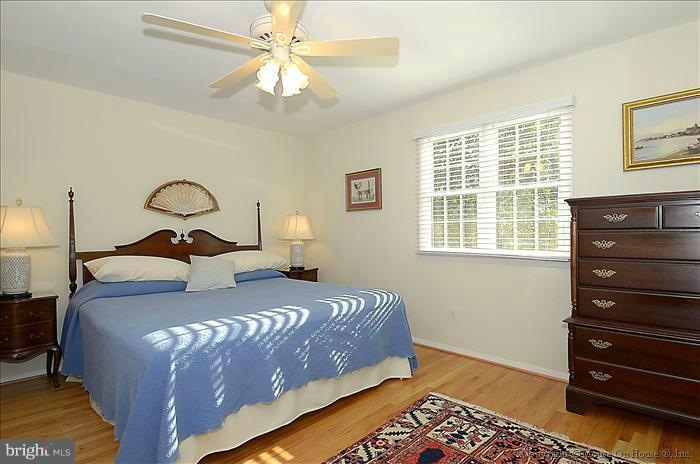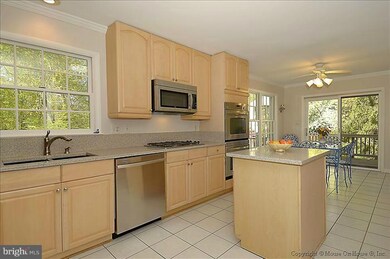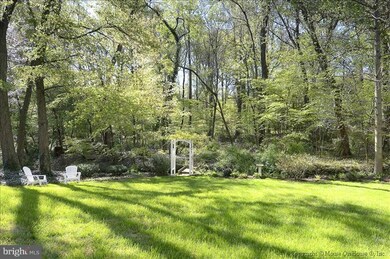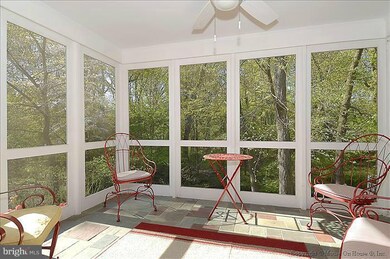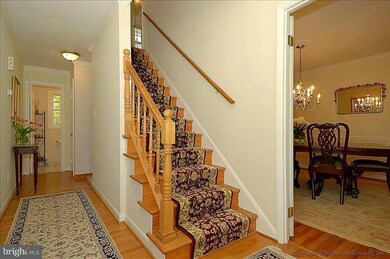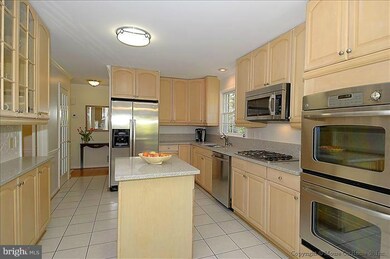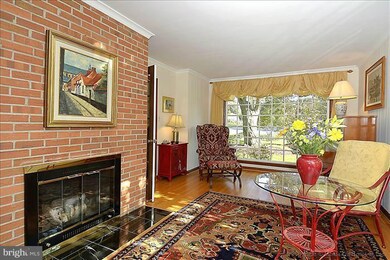
1203 Banton Cir McLean, VA 22101
Highlights
- Colonial Architecture
- Deck
- Backs to Trees or Woods
- Churchill Road Elementary School Rated A
- Traditional Floor Plan
- Wood Flooring
About This Home
As of July 2016Beautifully updated and maintained home near parks, library, shops in heart of McLean. You'll love the sunny modern kitchen with eat-in table space and deck overlooking great yard backing to trees. Family room with Fpl adjoins breezy screen porch. Master bath has relaxing jetted tub plus shower and dual sinks. An idyllic home waiting for you.
Last Agent to Sell the Property
Sharone Lathrop
Coldwell Banker Realty Listed on: 04/10/2012
Home Details
Home Type
- Single Family
Est. Annual Taxes
- $8,629
Year Built
- Built in 1966
Lot Details
- 0.26 Acre Lot
- Cul-De-Sac
- Backs to Trees or Woods
- Property is in very good condition
- Property is zoned 130
Parking
- 1 Car Attached Garage
- Garage Door Opener
Home Design
- Colonial Architecture
- Brick Exterior Construction
Interior Spaces
- Property has 3 Levels
- Traditional Floor Plan
- Wet Bar
- Built-In Features
- Ceiling Fan
- 2 Fireplaces
- Fireplace With Glass Doors
- Screen For Fireplace
- Gas Fireplace
- Window Treatments
- French Doors
- Family Room
- Living Room
- Dining Room
- Den
- Game Room
- Wood Flooring
Kitchen
- Eat-In Kitchen
- Double Self-Cleaning Oven
- Cooktop
- Microwave
- Extra Refrigerator or Freezer
- Ice Maker
- Dishwasher
- Kitchen Island
- Disposal
Bedrooms and Bathrooms
- 4 Bedrooms
- En-Suite Primary Bedroom
- En-Suite Bathroom
- 3.5 Bathrooms
- Whirlpool Bathtub
Laundry
- Front Loading Dryer
- Washer
Finished Basement
- Heated Basement
- Walk-Out Basement
- Connecting Stairway
- Rear Basement Entry
- Shelving
- Basement Windows
Outdoor Features
- Balcony
- Deck
- Screened Patio
- Outdoor Storage
Utilities
- Forced Air Heating and Cooling System
- Vented Exhaust Fan
- Natural Gas Water Heater
Community Details
- No Home Owners Association
Listing and Financial Details
- Home warranty included in the sale of the property
- Tax Lot 11
- Assessor Parcel Number 30-1-3- -11
Ownership History
Purchase Details
Home Financials for this Owner
Home Financials are based on the most recent Mortgage that was taken out on this home.Purchase Details
Home Financials for this Owner
Home Financials are based on the most recent Mortgage that was taken out on this home.Purchase Details
Home Financials for this Owner
Home Financials are based on the most recent Mortgage that was taken out on this home.Similar Home in the area
Home Values in the Area
Average Home Value in this Area
Purchase History
| Date | Type | Sale Price | Title Company |
|---|---|---|---|
| Warranty Deed | $915,000 | Rgs Title | |
| Warranty Deed | $856,000 | -- | |
| Deed | $325,000 | -- |
Mortgage History
| Date | Status | Loan Amount | Loan Type |
|---|---|---|---|
| Open | $423,500 | New Conventional | |
| Closed | $625,500 | New Conventional | |
| Previous Owner | $595,000 | New Conventional | |
| Previous Owner | $606,000 | New Conventional | |
| Previous Owner | $243,750 | Purchase Money Mortgage | |
| Closed | $48,750 | No Value Available |
Property History
| Date | Event | Price | Change | Sq Ft Price |
|---|---|---|---|---|
| 07/15/2016 07/15/16 | Sold | $915,000 | -3.7% | $294 / Sq Ft |
| 06/07/2016 06/07/16 | For Sale | $949,900 | 0.0% | $305 / Sq Ft |
| 05/24/2016 05/24/16 | Pending | -- | -- | -- |
| 05/03/2016 05/03/16 | Price Changed | $949,900 | -2.6% | $305 / Sq Ft |
| 04/27/2016 04/27/16 | For Sale | $975,000 | +13.9% | $313 / Sq Ft |
| 05/31/2012 05/31/12 | Sold | $856,000 | +0.7% | $265 / Sq Ft |
| 04/16/2012 04/16/12 | Pending | -- | -- | -- |
| 04/10/2012 04/10/12 | For Sale | $850,000 | -- | $263 / Sq Ft |
Tax History Compared to Growth
Tax History
| Year | Tax Paid | Tax Assessment Tax Assessment Total Assessment is a certain percentage of the fair market value that is determined by local assessors to be the total taxable value of land and additions on the property. | Land | Improvement |
|---|---|---|---|---|
| 2024 | $14,901 | $1,214,200 | $701,000 | $513,200 |
| 2023 | $14,532 | $1,219,490 | $701,000 | $518,490 |
| 2022 | $12,465 | $1,027,860 | $521,000 | $506,860 |
| 2021 | $11,868 | $958,500 | $516,000 | $442,500 |
| 2020 | $11,814 | $948,500 | $506,000 | $442,500 |
| 2019 | $11,042 | $883,270 | $481,000 | $402,270 |
| 2018 | $10,054 | $874,270 | $472,000 | $402,270 |
| 2017 | $10,696 | $874,270 | $472,000 | $402,270 |
| 2016 | $10,240 | $837,500 | $458,000 | $379,500 |
| 2015 | $9,588 | $811,500 | $432,000 | $379,500 |
| 2014 | $9,163 | $775,900 | $411,000 | $364,900 |
Agents Affiliated with this Home
-
Paul Thistle

Seller's Agent in 2016
Paul Thistle
Take 2 Real Estate LLC
(703) 626-5607
7 in this area
413 Total Sales
-
M
Buyer's Agent in 2016
Megan Thiel
Long & Foster
-
S
Seller's Agent in 2012
Sharone Lathrop
Coldwell Banker (NRT-Southeast-MidAtlantic)
-
Dixie Rapuano

Buyer's Agent in 2012
Dixie Rapuano
RE/MAX
(703) 801-2145
1 in this area
120 Total Sales
Map
Source: Bright MLS
MLS Number: 1003933896
APN: 0301-03-0011
- 7223 Van Ness Ct
- 7287 Evans Mill Rd
- 7030 Santa Maria Ct
- 1400 Audmar Dr
- 7024 Statendam Ct
- 1317 Mayflower Dr
- 1221 Mottrom Dr
- 7218 Farm Meadow Ct
- 1415 Homeric Ct
- 1473 Evans Farm Dr
- 7440 Old Maple Square
- 6941 Pine Crest Ave
- 1468 Evans Farm Dr
- 1445 Harvest Crossing Dr
- 7414 Old Maple Square
- 1496 Evans Farm Dr
- 1302 Scotts Run Rd
- 1632 Chain Bridge Rd
- 1624 Chain Bridge Rd
- 1622 Chain Bridge Rd
