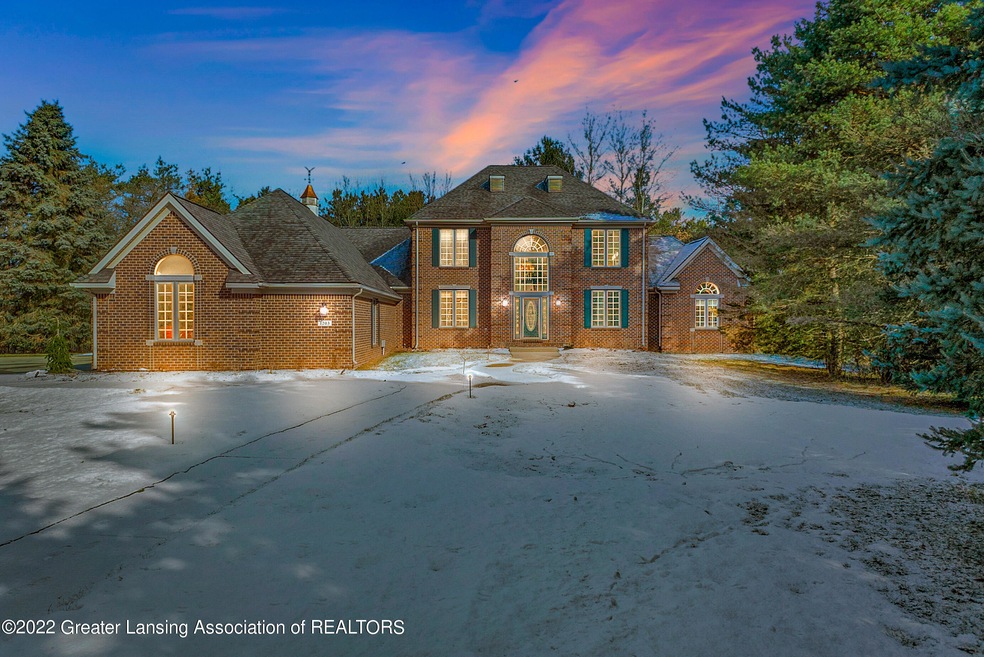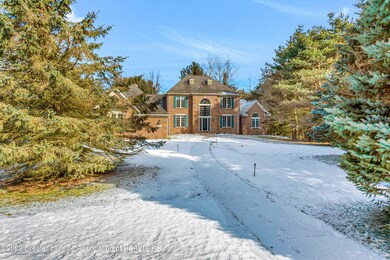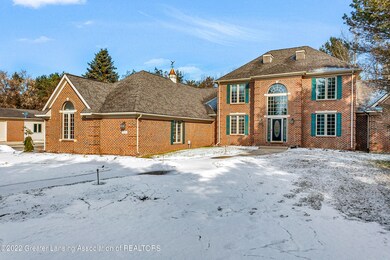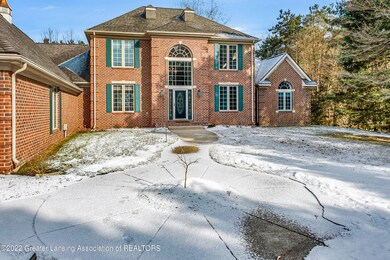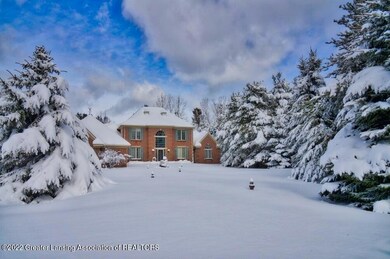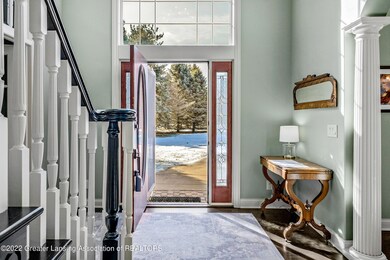
1203 Barry Rd Haslett, MI 48840
Highlights
- Home fronts a pond
- Panoramic View
- 5.2 Acre Lot
- Haslett High School Rated A-
- Built-In Refrigerator
- Open Floorplan
About This Home
As of April 2022Haslett. Country living at its best in this wonderful 5-bedroom home nestled off the road on 5+ acres of land with a curved private driveway nestled in mature oasis of pine and deciduous trees with a 30x50 heated and insulated pole barn with 220 electric and a pond. Don't miss the orchard of dwarf fruit trees in the west corner of the property that include, apple, pears and plumb saplings. Enjoy outside living with the brick patio and firepit. This lovely two-story Georgian Colonial home is newly updated in the most beautiful ways. Sweeping staircase. Generous formal dining room. Great room with built-ins, a bank of floor to ceiling windows plus main floor library with French doors. Enjoy the stunning gourmet kitchen featuring 2 sub-zero refrigerators, Bosch dishwasher, Viking 4 burner gas range plus grill, two separate ovens, cathedral ceilings, sky lights, oversized center island, loads of Decora cabinets plus gleaming granite counter tops accented with a marvelous granite backsplash. Cozy hearth room and a soapstone fireplace makes for a wonderful space for relaxing plus a spacious eating area. Nature views plus a long eating bar and access to the screened in porch and deck! Deluxe walk-in pantry, a mudroom to dream about with locker space plus a laundry room with two dryers, washer, outside access, storage and sink. 3+ car attached garage too! Main floor primary suite with a sitting area with his and her closets. Full bath offering a stunning new ceramic shower with special subway tile, European soaking tub, two vanities and two separate stool rooms. Gleaming richly stained hardwood flooring throughout much of the main floor and plush new high-end carpet throughout most of the home. 4 large additional bedrooms on the 2nd floor including 2 full baths, one is a jack-and-jill, walk in closets and double closets too! The finished lower level features a lovely stone retaining wall off the walk out, media room with exceptional quality custom system, full wet bar, hobby room or possible 6th bedroom, family room and exercise room. Half-court basketball set up. Lovely crown molding and trim throughout. 2014 geo thermo zoned heating dual units (60k upgrade). Completely new roof on home and outbuilding. Newer Generac generator. Upgraded geothermal system to a closed loop making it more efficient (please see attached document on system). Updated hardware, newly painted, newer light fixtures and many other great amenities. Over 6,000 square feet of living space! Enjoy the convenient location and all the country has to offer. Seller is reserving hot tub and media equipment.
Last Agent to Sell the Property
Coldwell Banker Professionals -Okemos License #6501128440 Listed on: 03/04/2022

Home Details
Home Type
- Single Family
Est. Annual Taxes
- $18,478
Year Built
- Built in 1998
Lot Details
- 5.2 Acre Lot
- Home fronts a pond
- Property fronts a county road
- South Facing Home
- Gentle Sloping Lot
- Many Trees
Parking
- 3 Car Garage
- Side Facing Garage
- Garage Door Opener
- Driveway
Property Views
- Panoramic
- Woods
Home Design
- Colonial Architecture
- Brick Exterior Construction
- Shingle Roof
- Vinyl Siding
- Concrete Perimeter Foundation
Interior Spaces
- 2-Story Property
- Open Floorplan
- Wet Bar
- Central Vacuum
- Sound System
- Bookcases
- Bar
- Woodwork
- Crown Molding
- Cathedral Ceiling
- Recessed Lighting
- Chandelier
- Wood Burning Stove
- Wood Burning Fireplace
- Gas Fireplace
- Entrance Foyer
- Family Room with Fireplace
- 2 Fireplaces
- Living Room
- Formal Dining Room
- Recreation Room with Fireplace
- Storage
- Fire and Smoke Detector
Kitchen
- Eat-In Kitchen
- Breakfast Bar
- Built-In Gas Oven
- Self-Cleaning Oven
- Gas Range
- Range Hood
- Microwave
- Built-In Refrigerator
- Plumbed For Ice Maker
- Dishwasher
- Stainless Steel Appliances
- Kitchen Island
- Granite Countertops
- Disposal
Flooring
- Wood
- Carpet
- Tile
Bedrooms and Bathrooms
- 5 Bedrooms
- Primary Bedroom on Main
- Dual Closets
- Double Vanity
- Soaking Tub
Laundry
- Laundry Room
- Laundry on main level
- Washer and Dryer
- Sink Near Laundry
- 220 Volts In Laundry
Finished Basement
- Walk-Out Basement
- Basement Fills Entire Space Under The House
- Exterior Basement Entry
- Basement Window Egress
Outdoor Features
- Deck
- Patio
- Fire Pit
- Pole Barn
- Separate Outdoor Workshop
- Outdoor Storage
- Rain Gutters
- Front Porch
Utilities
- Humidifier
- Central Heating and Cooling System
- Vented Exhaust Fan
- Geothermal Heating and Cooling
- Power Generator
- Propane
- Well
- Water Heater
- Septic Tank
- High Speed Internet
- Satellite Dish
Ownership History
Purchase Details
Home Financials for this Owner
Home Financials are based on the most recent Mortgage that was taken out on this home.Purchase Details
Purchase Details
Home Financials for this Owner
Home Financials are based on the most recent Mortgage that was taken out on this home.Purchase Details
Home Financials for this Owner
Home Financials are based on the most recent Mortgage that was taken out on this home.Purchase Details
Home Financials for this Owner
Home Financials are based on the most recent Mortgage that was taken out on this home.Purchase Details
Home Financials for this Owner
Home Financials are based on the most recent Mortgage that was taken out on this home.Purchase Details
Purchase Details
Similar Homes in the area
Home Values in the Area
Average Home Value in this Area
Purchase History
| Date | Type | Sale Price | Title Company |
|---|---|---|---|
| Warranty Deed | $960,750 | None Listed On Document | |
| Interfamily Deed Transfer | -- | None Available | |
| Interfamily Deed Transfer | -- | Etitle Agency Inc | |
| Warranty Deed | $799,900 | Michigan Title Company | |
| Warranty Deed | $55,000 | First American Title Ins Co | |
| Warranty Deed | $67,000 | First American Title Ins Co | |
| Warranty Deed | $67,000 | -- | |
| Warranty Deed | $55,000 | -- |
Mortgage History
| Date | Status | Loan Amount | Loan Type |
|---|---|---|---|
| Previous Owner | $425,000 | New Conventional | |
| Previous Owner | $300,000 | New Conventional | |
| Previous Owner | $406,200 | New Conventional | |
| Previous Owner | $688,500 | Unknown | |
| Previous Owner | $639,200 | Unknown | |
| Previous Owner | $639,200 | Unknown | |
| Previous Owner | $639,200 | Purchase Money Mortgage | |
| Previous Owner | $94,000 | Unknown | |
| Previous Owner | $572,200 | Purchase Money Mortgage | |
| Closed | $79,800 | No Value Available |
Property History
| Date | Event | Price | Change | Sq Ft Price |
|---|---|---|---|---|
| 04/29/2022 04/29/22 | Sold | $960,750 | -3.8% | $156 / Sq Ft |
| 03/29/2022 03/29/22 | Pending | -- | -- | -- |
| 03/04/2022 03/04/22 | For Sale | $998,900 | -- | $162 / Sq Ft |
Tax History Compared to Growth
Tax History
| Year | Tax Paid | Tax Assessment Tax Assessment Total Assessment is a certain percentage of the fair market value that is determined by local assessors to be the total taxable value of land and additions on the property. | Land | Improvement |
|---|---|---|---|---|
| 2024 | $71 | $603,300 | $36,800 | $566,500 |
| 2023 | $23,177 | $558,300 | $37,100 | $521,200 |
| 2022 | $18,103 | $488,900 | $36,800 | $452,100 |
| 2021 | $17,777 | $470,700 | $37,500 | $433,200 |
| 2020 | $17,135 | $444,500 | $37,500 | $407,000 |
| 2019 | $15,569 | $430,100 | $36,100 | $394,000 |
| 2018 | $16,254 | $437,600 | $34,500 | $403,100 |
| 2017 | $15,350 | $437,600 | $34,500 | $403,100 |
| 2016 | $15,161 | $418,100 | $30,400 | $387,700 |
| 2015 | -- | $390,100 | $60,724 | $329,376 |
| 2014 | -- | $359,800 | $60,724 | $299,076 |
Agents Affiliated with this Home
-
Lynne VanDeventer

Seller's Agent in 2022
Lynne VanDeventer
Coldwell Banker Professionals -Okemos
(517) 492-3274
55 in this area
812 Total Sales
-
Kalyn HoughBlack

Buyer's Agent in 2022
Kalyn HoughBlack
RE/MAX Michigan
(517) 647-9794
2 in this area
61 Total Sales
Map
Source: Greater Lansing Association of Realtors®
MLS Number: 263089
APN: 03-03-03-100-024
