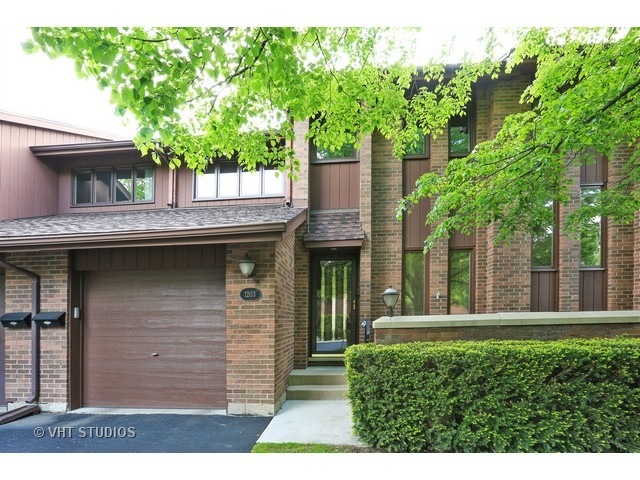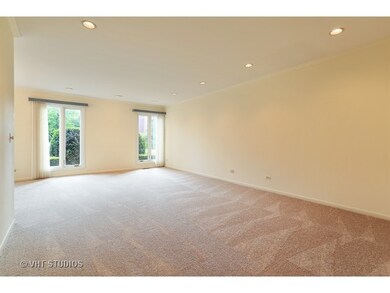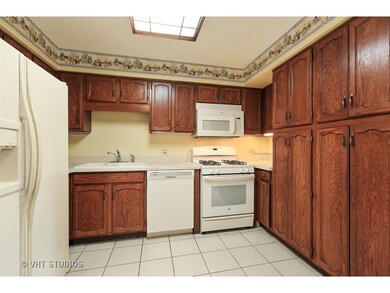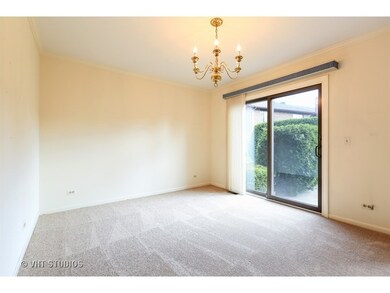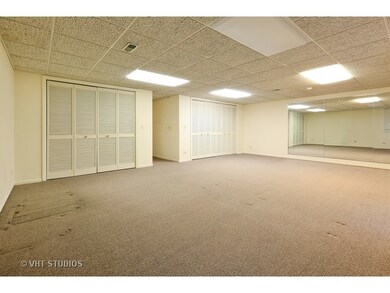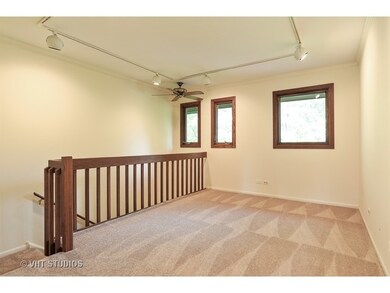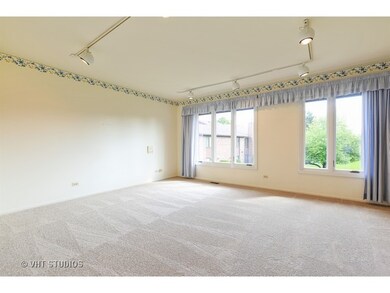
1203 Beau Dr Park Ridge, IL 60068
Estimated Value: $405,000 - $479,000
Highlights
- Whirlpool Bathtub
- Loft
- Breakfast Bar
- Eugene Field Elementary School Rated A-
- Attached Garage
- Patio
About This Home
As of August 2016Priced to sell in popular Beau Ridge. Three levels of living space . Living/dining room feature recessed lighting, great views of green space and new carpet (actually new carpet throughout first and second floor).Hardwood floor in the entry way, updated half bath, and an eat in kitchen.Master bedroom has a walk in closet and a master bath with a whirlpool tub. A second bath for the second bedroom and a loft complete the second floor. The lower level is finished and laundry room. Great location in complex. This townhouse is move in ready but will benefit from some updates. A home warranty is included.
Last Agent to Sell the Property
Kathy Elster
Baird & Warner Listed on: 05/19/2016
Townhouse Details
Home Type
- Townhome
Est. Annual Taxes
- $9,643
Year Built
- 1985
Lot Details
- 1,220
HOA Fees
- $300 per month
Parking
- Attached Garage
- Garage Door Opener
- Driveway
- Parking Included in Price
- Garage Is Owned
Home Design
- Brick Exterior Construction
- Asphalt Shingled Roof
Interior Spaces
- Loft
- Partially Finished Basement
- Basement Fills Entire Space Under The House
Kitchen
- Breakfast Bar
- Oven or Range
- Microwave
- Dishwasher
- Disposal
Bedrooms and Bathrooms
- Primary Bathroom is a Full Bathroom
- Whirlpool Bathtub
- Separate Shower
Laundry
- Dryer
- Washer
Home Security
Utilities
- Forced Air Heating and Cooling System
- Heating System Uses Gas
- Lake Michigan Water
- Cable TV Available
Additional Features
- Patio
- East or West Exposure
Listing and Financial Details
- Senior Tax Exemptions
- Homeowner Tax Exemptions
Community Details
Pet Policy
- Pets Allowed
Additional Features
- Common Area
- Storm Screens
Ownership History
Purchase Details
Home Financials for this Owner
Home Financials are based on the most recent Mortgage that was taken out on this home.Purchase Details
Home Financials for this Owner
Home Financials are based on the most recent Mortgage that was taken out on this home.Purchase Details
Home Financials for this Owner
Home Financials are based on the most recent Mortgage that was taken out on this home.Similar Homes in the area
Home Values in the Area
Average Home Value in this Area
Purchase History
| Date | Buyer | Sale Price | Title Company |
|---|---|---|---|
| Gilmore Margaret | -- | Chicago Title Insurance Comp | |
| Gilmore Margaret E | $265,000 | Baird & Warner Title Service | |
| Woods Patricia L | $229,500 | -- |
Mortgage History
| Date | Status | Borrower | Loan Amount |
|---|---|---|---|
| Open | Gilmore Margaret E | $212,000 | |
| Previous Owner | Woods Patricia L | $203,000 |
Property History
| Date | Event | Price | Change | Sq Ft Price |
|---|---|---|---|---|
| 08/02/2016 08/02/16 | Sold | $265,000 | -3.6% | $155 / Sq Ft |
| 06/10/2016 06/10/16 | Pending | -- | -- | -- |
| 06/08/2016 06/08/16 | For Sale | $275,000 | 0.0% | $161 / Sq Ft |
| 05/28/2016 05/28/16 | Pending | -- | -- | -- |
| 05/19/2016 05/19/16 | For Sale | $275,000 | -- | $161 / Sq Ft |
Tax History Compared to Growth
Tax History
| Year | Tax Paid | Tax Assessment Tax Assessment Total Assessment is a certain percentage of the fair market value that is determined by local assessors to be the total taxable value of land and additions on the property. | Land | Improvement |
|---|---|---|---|---|
| 2024 | $9,643 | $40,500 | $6,000 | $34,500 |
| 2023 | $9,643 | $40,500 | $6,000 | $34,500 |
| 2022 | $9,643 | $40,500 | $6,000 | $34,500 |
| 2021 | $6,066 | $19,943 | $1,110 | $18,833 |
| 2020 | $5,825 | $19,943 | $1,110 | $18,833 |
| 2019 | $5,775 | $22,159 | $1,110 | $21,049 |
| 2018 | $8,803 | $30,763 | $960 | $29,803 |
| 2017 | $9,840 | $34,532 | $960 | $33,572 |
| 2016 | $9,475 | $34,532 | $960 | $33,572 |
| 2015 | $7,374 | $28,405 | $840 | $27,565 |
| 2014 | $7,257 | $28,405 | $840 | $27,565 |
| 2013 | $6,844 | $28,405 | $840 | $27,565 |
Agents Affiliated with this Home
-

Seller's Agent in 2016
Kathy Elster
Baird & Warner
-
Jill O'Malley

Buyer's Agent in 2016
Jill O'Malley
Berkshire Hathaway HomeServices Chicago
(847) 975-5907
11 in this area
43 Total Sales
Map
Source: Midwest Real Estate Data (MRED)
MLS Number: MRD09231304
APN: 09-23-316-069-0000
- 1226 Beau Dr
- 1001 Oakton St
- 1007 Austin Ave
- 929 N Delphia Ave
- 909 Oakton St
- 901 Oakton St
- 1144 N Greenwood Ave
- 1420 Oakton St
- 1141 N Knight Ave
- 701 Oakton St
- 929 N Western Ave
- 916 N Western Ave
- 835 Tomawadee Dr
- 776 N Northwest Hwy
- 863 N Northwest Hwy
- 840 N Northwest Hwy
- 8404 N Greenwood Ave
- 720 N Western Ave Unit 10
- 720 N Western Ave Unit 8
- 1005 Hastings St
