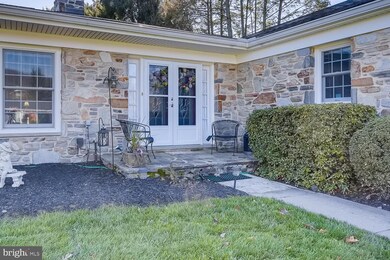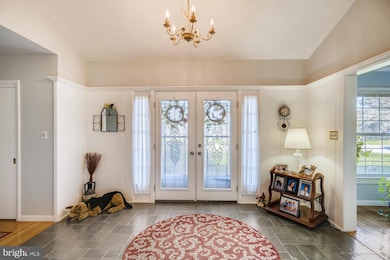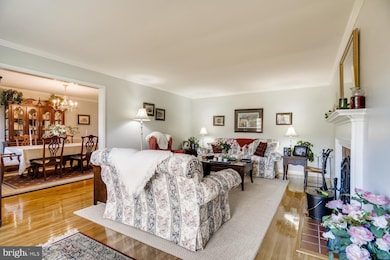
1203 Brook Meadow Dr Towson, MD 21286
Hampton NeighborhoodHighlights
- In Ground Pool
- Traditional Floor Plan
- Backs to Trees or Woods
- Ridgely Middle Rated A-
- Rambler Architecture
- Wood Flooring
About This Home
As of February 2021BACK ON MARKET......Well sought after Stone rancher in the Brook Meadow/Chatterleigh Neighborhood with refinished hardwood flooring and extremely well cared for throughout. 4 large bedrooms with 2 full bathrooms ( partially updated but in great condition) Primary bedroom has carpet over hardwood and walk in closet, with extra vanity and ensuite bath. Amazing hardwood floors in formal living /dining areas, along with hallways and bedrooms. Kitchen has updated appliances but needs some cabinet and counter updates. The carpeted areas have hardwood underneath for your design needs. Beautiful in ground swimming pool and accesssories with wonderful stone patio and pool surround. Surrounded by tree lined rear yard, beautiful landscaping and well taken care of lawn both front and rear on a level lot totalling .84 acres. Spacious main level has 3432 sq. ft. of living space with 2 stone wood-burning fireplaces (formal living room and Family Room) to keep you warm through the cold months. Lower level houses laundry room along with a 1/2 bath and over 2000 sq ft of space waiting for your finishing touches. Basement has been waterproofed with a lifetime warranty. Call for your appointment today because owners are ready to move.
Last Agent to Sell the Property
ExecuHome Realty License #640622 Listed on: 11/10/2020

Home Details
Home Type
- Single Family
Est. Annual Taxes
- $8,998
Year Built
- Built in 1963
Lot Details
- 0.84 Acre Lot
- North Facing Home
- Split Rail Fence
- Wood Fence
- Wire Fence
- Landscaped
- Level Lot
- Backs to Trees or Woods
- Back and Front Yard
- Property is in very good condition
Parking
- 2 Car Direct Access Garage
- 4 Driveway Spaces
- Oversized Parking
- Side Facing Garage
- Garage Door Opener
- On-Street Parking
Home Design
- Rambler Architecture
- Block Foundation
- Stone Siding
- Active Radon Mitigation
Interior Spaces
- Property has 1 Level
- Traditional Floor Plan
- Ceiling Fan
- 2 Fireplaces
- Wood Burning Fireplace
- Stone Fireplace
- Window Treatments
- Double Door Entry
- French Doors
- Family Room Off Kitchen
- Living Room
- Formal Dining Room
- Garden Views
Kitchen
- Eat-In Country Kitchen
- Stove
- <<builtInMicrowave>>
- Ice Maker
- Dishwasher
- Stainless Steel Appliances
- Disposal
Flooring
- Wood
- Carpet
- Vinyl
Bedrooms and Bathrooms
- 4 Main Level Bedrooms
- En-Suite Primary Bedroom
- Walk-In Closet
- <<tubWithShowerToken>>
Laundry
- Dryer
- Washer
Basement
- Laundry in Basement
- Crawl Space
Home Security
- Storm Doors
- Carbon Monoxide Detectors
- Flood Lights
Accessible Home Design
- More Than Two Accessible Exits
Pool
- In Ground Pool
- Fence Around Pool
Outdoor Features
- Patio
- Exterior Lighting
Schools
- Hampton Elementary School
- Ridgely Middle School
- Loch Raven High School
Utilities
- 90% Forced Air Heating and Cooling System
- Natural Gas Water Heater
- Municipal Trash
- Multiple Phone Lines
- Phone Available
- Cable TV Available
Community Details
- No Home Owners Association
- Towson Subdivision
Listing and Financial Details
- Tax Lot 19
- Assessor Parcel Number 04090918474540
Ownership History
Purchase Details
Home Financials for this Owner
Home Financials are based on the most recent Mortgage that was taken out on this home.Purchase Details
Home Financials for this Owner
Home Financials are based on the most recent Mortgage that was taken out on this home.Purchase Details
Similar Homes in Towson, MD
Home Values in the Area
Average Home Value in this Area
Purchase History
| Date | Type | Sale Price | Title Company |
|---|---|---|---|
| Deed | $625,000 | Lakeside Title Company | |
| Deed | $500,000 | Continental Title Group Bel | |
| Deed | -- | -- |
Mortgage History
| Date | Status | Loan Amount | Loan Type |
|---|---|---|---|
| Previous Owner | $320,000 | New Conventional | |
| Previous Owner | $490,943 | FHA |
Property History
| Date | Event | Price | Change | Sq Ft Price |
|---|---|---|---|---|
| 02/26/2021 02/26/21 | Sold | $625,000 | -3.8% | $182 / Sq Ft |
| 01/21/2021 01/21/21 | Pending | -- | -- | -- |
| 01/17/2021 01/17/21 | For Sale | $649,500 | 0.0% | $189 / Sq Ft |
| 12/20/2020 12/20/20 | Pending | -- | -- | -- |
| 12/06/2020 12/06/20 | Price Changed | $649,500 | -3.4% | $189 / Sq Ft |
| 11/19/2020 11/19/20 | Price Changed | $672,500 | -3.9% | $196 / Sq Ft |
| 11/10/2020 11/10/20 | For Sale | $700,000 | +40.0% | $204 / Sq Ft |
| 03/24/2016 03/24/16 | Sold | $500,000 | -3.8% | $146 / Sq Ft |
| 01/12/2016 01/12/16 | Pending | -- | -- | -- |
| 11/30/2015 11/30/15 | Price Changed | $520,000 | -5.5% | $152 / Sq Ft |
| 11/04/2015 11/04/15 | Price Changed | $550,000 | -4.3% | $160 / Sq Ft |
| 10/09/2015 10/09/15 | Price Changed | $575,000 | -4.2% | $168 / Sq Ft |
| 09/11/2015 09/11/15 | For Sale | $599,999 | -- | $175 / Sq Ft |
Tax History Compared to Growth
Tax History
| Year | Tax Paid | Tax Assessment Tax Assessment Total Assessment is a certain percentage of the fair market value that is determined by local assessors to be the total taxable value of land and additions on the property. | Land | Improvement |
|---|---|---|---|---|
| 2025 | $9,075 | $625,500 | $185,500 | $440,000 |
| 2024 | $9,075 | $625,500 | $185,500 | $440,000 |
| 2023 | $4,517 | $625,500 | $185,500 | $440,000 |
| 2022 | $8,938 | $637,000 | $160,600 | $476,400 |
| 2021 | $8,069 | $634,600 | $0 | $0 |
| 2020 | $7,662 | $632,200 | $0 | $0 |
| 2019 | $7,633 | $629,800 | $160,600 | $469,200 |
| 2018 | $9,299 | $609,967 | $0 | $0 |
| 2017 | $7,373 | $590,133 | $0 | $0 |
| 2016 | $6,437 | $570,300 | $0 | $0 |
| 2015 | $6,437 | $552,967 | $0 | $0 |
| 2014 | $6,437 | $535,633 | $0 | $0 |
Agents Affiliated with this Home
-
Colleen Koerner

Seller's Agent in 2021
Colleen Koerner
ExecuHome Realty
(443) 617-6876
1 in this area
21 Total Sales
-
Mary Lapides

Buyer's Agent in 2021
Mary Lapides
Cummings & Co Realtors
(410) 804-6379
3 in this area
58 Total Sales
-
Patricia Meola

Seller's Agent in 2016
Patricia Meola
Long & Foster
(410) 916-3357
18 Total Sales
Map
Source: Bright MLS
MLS Number: MDBC512300
APN: 09-0918474540
- 1211 Temfield Rd
- 1103 Cawdor Ct
- 108 Beech View Ct
- 8718 Lackawanna Ave
- 1310 Providence Rd
- 1313 Cheverly Rd
- 939 Starbit Rd
- 1012 Valewood Rd
- 1320 Denby Rd
- 802 Streambank Ct
- 927 Cromwell Bridge Rd
- 908 Southwick Dr
- 1932 Rushley Rd
- 809 Providence Rd
- 8663 Black Oak Rd
- 1525 Doxbury Rd
- 1710 White Oak Ave
- 8519 Pleasant Plains Rd
- 8625 Black Oak Rd
- 8528 Chestnut Oak Rd






