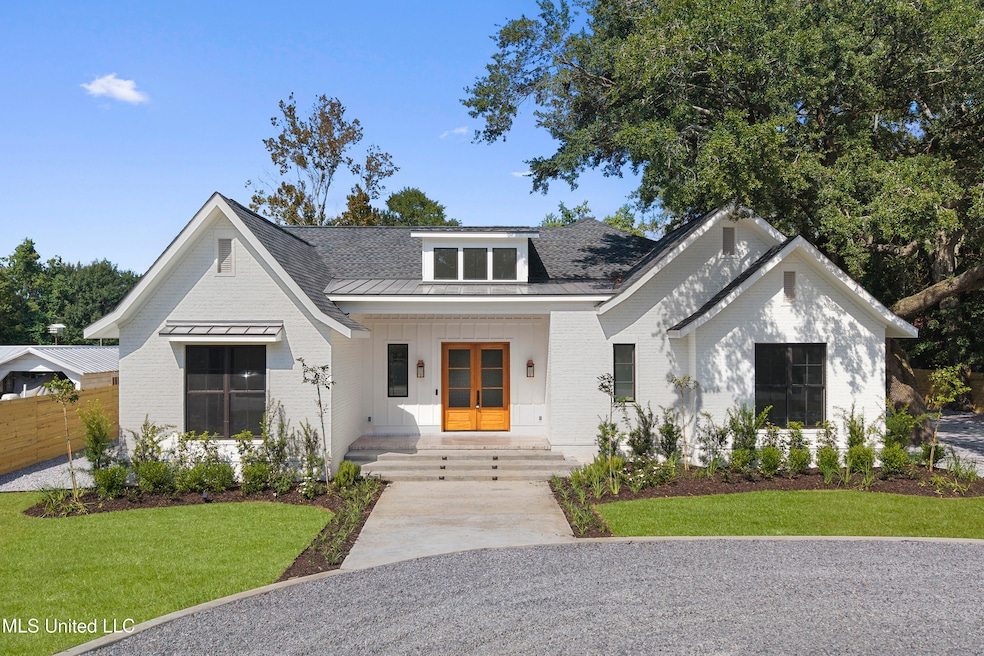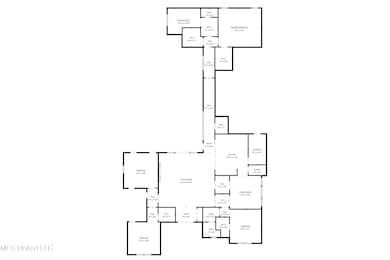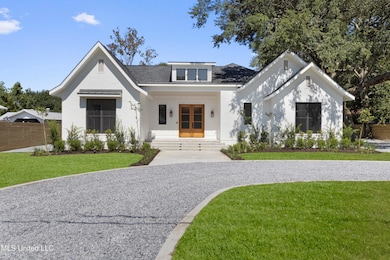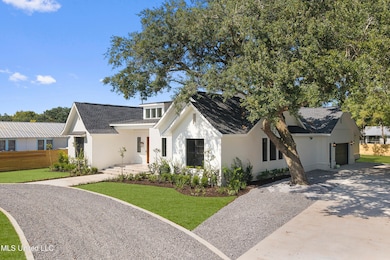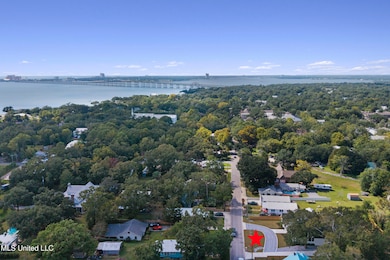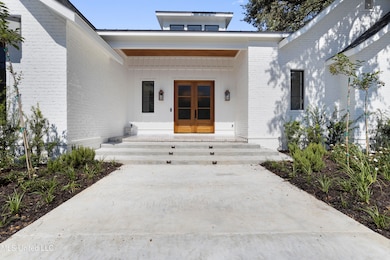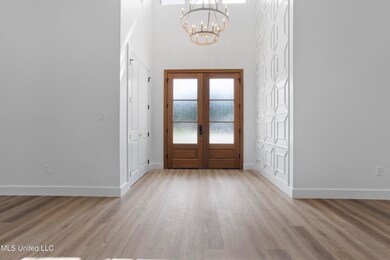1203 Calhoun St Ocean Springs, MS 39564
Estimated payment $8,714/month
Highlights
- Beach Access
- Fitness Center
- Fishing
- Oak Park Elementary School Rated A
- New Construction
- 4-minute walk to Little Children's Park
About This Home
Discover 3,500 sq ft of refined luxury in this custom new build featuring 4 bedrooms and 4.5 baths. From the grand circle drive and double front entry to the seamless flow of indoor and outdoor living, every detail was curated for elegance and comfort.
The chef's kitchen is a true showpiece with professional gas range, double ovens, custom cabinetry, butler's pantry, and a wine bar with illuminated glass shelving. Retreat to the opulent primary suite offering dual vanities, dual walk-in closets, and a spa-inspired his-and-her shower. Two Jack-and-Jill baths add privacy and convenience.
Entertain with ease in the expansive living areas or outdoors with the full outdoor kitchen and dedicated half bath. Everyday living is elevated by a designer laundry with a built-in dog shower.
Highlights include:
Circle drive with double front entry
Chef's kitchen with gas range, double ovens & butler's pantry
Wine bar with custom glass shelving
Primary retreat with dual closets, vanities & spa shower
Two Jack-and-Jill bathrooms with private vanities
Full outdoor kitchen with half bath
Designer laundry with dog shower
Two-car garage with 220 plug for EV charging + golf cart garage
Exquisite finishes & timeless design throughout
This one-of-a-kind residence blends sophistication, function, and modern luxury—perfect for today's lifestyle.
Home Details
Home Type
- Single Family
Est. Annual Taxes
- $3,165
Year Built
- Built in 2025 | New Construction
Lot Details
- 0.44 Acre Lot
- Back Yard Fenced
- Few Trees
Parking
- 3 Car Direct Access Garage
- Inside Entrance
- Side Facing Garage
- Garage Door Opener
- Circular Driveway
- Gravel Driveway
- Golf Cart Garage
Home Design
- Contemporary Architecture
- Brick Exterior Construction
- Slab Foundation
- Architectural Shingle Roof
- Board and Batten Siding
Interior Spaces
- 3,500 Sq Ft Home
- 1-Story Property
- Open Floorplan
- Wet Bar
- Central Vacuum
- Bar Fridge
- High Ceiling
- Ceiling Fan
- Recessed Lighting
- Double Pane Windows
- Insulated Windows
- Double Door Entry
- French Doors
- Insulated Doors
- Living Room with Fireplace
- Combination Kitchen and Living
- Laundry Room
Kitchen
- Eat-In Kitchen
- Walk-In Pantry
- Double Oven
- Built-In Electric Oven
- Built-In Gas Range
- Microwave
- Built-In Refrigerator
- Ice Maker
- Dishwasher
- Wine Refrigerator
- Kitchen Island
- Marble Countertops
- Quartz Countertops
- Tile Countertops
- Built-In or Custom Kitchen Cabinets
Flooring
- Ceramic Tile
- Luxury Vinyl Tile
Bedrooms and Bathrooms
- 4 Bedrooms
- Split Bedroom Floorplan
- Dual Closets
- Walk-In Closet
- Jack-and-Jill Bathroom
- Double Vanity
- Freestanding Bathtub
- Soaking Tub
- Bathtub Includes Tile Surround
- Multiple Shower Heads
- Separate Shower
Home Security
- Home Security System
- Fire and Smoke Detector
Outdoor Features
- Beach Access
- Outdoor Kitchen
- Exterior Lighting
- Outdoor Grill
- Front Porch
Location
- City Lot
Utilities
- Central Heating and Cooling System
- Heating System Uses Natural Gas
- Natural Gas Connected
- Tankless Water Heater
- Fiber Optics Available
Listing and Financial Details
- Assessor Parcel Number 6-14-30-026.000
Community Details
Overview
- No Home Owners Association
- Russell Subdivision
- Electric Vehicle Charging Station
Amenities
- Restaurant
Recreation
- Community Playground
- Fitness Center
- Fishing
- Park
Map
Home Values in the Area
Average Home Value in this Area
Tax History
| Year | Tax Paid | Tax Assessment Tax Assessment Total Assessment is a certain percentage of the fair market value that is determined by local assessors to be the total taxable value of land and additions on the property. | Land | Improvement |
|---|---|---|---|---|
| 2024 | $3,165 | $24,036 | $12,440 | $11,596 |
| 2023 | $3,165 | $24,036 | $12,440 | $11,596 |
| 2022 | $3,270 | $24,444 | $12,440 | $12,004 |
| 2021 | $3,378 | $25,546 | $12,440 | $13,106 |
| 2020 | $2,229 | $17,389 | $6,672 | $10,717 |
| 2019 | $2,020 | $16,015 | $6,672 | $9,343 |
| 2018 | $3,160 | $21,918 | $9,633 | $12,285 |
| 2017 | $1,312 | $16,598 | $6,422 | $10,176 |
| 2016 | $1,284 | $16,598 | $6,422 | $10,176 |
| 2015 | $653 | $120,410 | $32,570 | $87,840 |
| 2014 | -- | $12,041 | $3,257 | $8,784 |
| 2013 | $634 | $12,041 | $3,257 | $8,784 |
Property History
| Date | Event | Price | List to Sale | Price per Sq Ft | Prior Sale |
|---|---|---|---|---|---|
| 10/11/2025 10/11/25 | For Sale | $1,600,000 | +276.5% | $457 / Sq Ft | |
| 05/09/2024 05/09/24 | Sold | -- | -- | -- | View Prior Sale |
| 04/21/2024 04/21/24 | Pending | -- | -- | -- | |
| 04/17/2024 04/17/24 | For Sale | $425,000 | -- | $233 / Sq Ft |
Purchase History
| Date | Type | Sale Price | Title Company |
|---|---|---|---|
| Warranty Deed | -- | None Listed On Document | |
| Warranty Deed | -- | None Listed On Document | |
| Quit Claim Deed | -- | None Available |
Source: MLS United
MLS Number: 4128425
APN: 6-14-30-026.000
- 1204 Porter Ave
- 605 Russell Ave
- 609 Russell Ave
- 1419 Porter Ave
- 1306 Bowen Ave
- 1210 Harbor Rd
- 207 Washington Ave
- 1211 Bowen Ave
- 1309 Bowen Ave
- 109 Clark Ln
- 416 Jackson Ave
- 922 Porter Ave Unit 208
- 922 Porter Ave Unit 221
- 922 Porter Ave Unit 211
- 408 Magnolia Ave
- 513 Front Beach Dr
- 1115 Desoto St
- 604 Magnolia Ave
- 527 Front Beach Dr Unit 56
- 1112 Robinson St
- 527 Front Beach Dr
- 717 Bienville Blvd Unit B4
- 2300 Westbrook St
- 1109 Le Badine Ct
- 431 Bechtel Blvd Unit 3
- 232 Audrey Cir
- 104 Colmer Cir
- 2501 Bienville Blvd Unit 434
- 6208 Washington Ave
- 6505 Columbus Cir
- 303 Jamaica Dr
- 2823 Bienville Blvd
- 3230 Cumberland Rd Unit 39
- 3230 Cumberland Rd
- 3230 Cumberland (31) Rd Unit 31
- 13901 Plano Rd
- 11537 Bayou Place
- 6904 Southwind Dr
- 7621 Falcon Cir
- 2000 Magazine St Unit A
