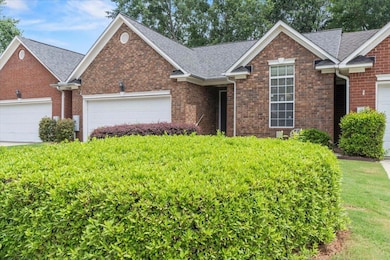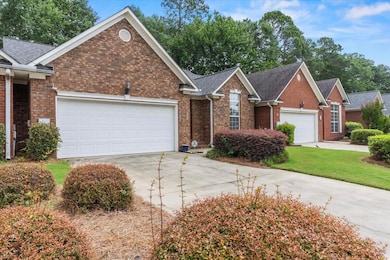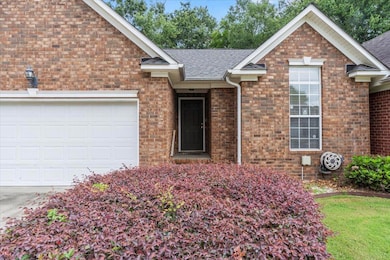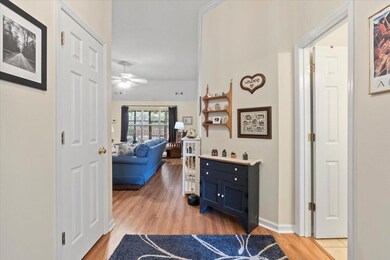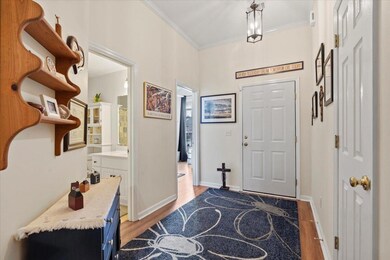
Estimated payment $1,445/month
Highlights
- Ranch Style House
- 2 Car Attached Garage
- Brick Veneer
- Porch
- Eat-In Kitchen
- Screened Patio
About This Home
Welcome home to 1203 Carriage Dr - a beautifully maintained, one-owner townhome offering easy, low-maintenance living in the heart of Aiken's desirable south side. This charming 2-bedroom, 2-bath home features 1,229 square feet of comfortable, single-level living with thoughtful upgrades and a bright, open layout that's both functional and inviting.Step inside to discover a well-designed floor plan. The living area offers flexibility in layout and creates a warm, welcoming space for relaxing or entertaining. The spacious kitchen includes a large pantry for extra storage and flows seamlessly into the dining area. Just off the kitchen is a generously sized laundry room, tucked away for added convenience. The owner's suite features a walk-in closet and private en-suite bath, while the second bedroom provides plenty of space for guests, hobbies, or a home office.This home has been lovingly cared for and recently updated with a new roof, tankless water heater, and fresh backyard landscaping. The exterior and yard are easy to maintain, giving you more time to enjoy all that Aiken has to offer.Ideally situated close to Aiken's top shopping, dining, golf, and healthcare, yet tucked away in a quiet, serene community—offering the perfect blend of accessibility and peace.Whether you're downsizing, simplifying, or purchasing your first home, 1203 Carriage Dr is move-in ready and made for easy living. Come see everything this beautiful property has to offer.
Townhouse Details
Home Type
- Townhome
Est. Annual Taxes
- $361
Year Built
- Built in 2003
Lot Details
- 4,530 Sq Ft Lot
- Fenced
- Landscaped
- Front and Back Yard Sprinklers
HOA Fees
- $90 Monthly HOA Fees
Parking
- 2 Car Attached Garage
- Garage Door Opener
Home Design
- Ranch Style House
- Patio Home
- Brick Veneer
- Slab Foundation
- Composition Roof
Interior Spaces
- 1,229 Sq Ft Home
- Ceiling Fan
- Insulated Windows
- Pull Down Stairs to Attic
- Home Security System
- Washer and Electric Dryer Hookup
Kitchen
- Eat-In Kitchen
- Range
- Microwave
- Dishwasher
- Disposal
Flooring
- Carpet
- Ceramic Tile
Bedrooms and Bathrooms
- 2 Bedrooms
- Walk-In Closet
- 2 Full Bathrooms
Outdoor Features
- Screened Patio
- Porch
Schools
- Millbrook Elementary School
- Kennedy Middle School
- South Aiken High School
Utilities
- Cooling Available
- Heat Pump System
- Tankless Water Heater
- Cable TV Available
Listing and Financial Details
- Assessor Parcel Number 122-06-27-023
Community Details
Overview
- Laurel Oaks Subdivision
Security
- Storm Doors
- Fire and Smoke Detector
Map
Home Values in the Area
Average Home Value in this Area
Tax History
| Year | Tax Paid | Tax Assessment Tax Assessment Total Assessment is a certain percentage of the fair market value that is determined by local assessors to be the total taxable value of land and additions on the property. | Land | Improvement |
|---|---|---|---|---|
| 2023 | $361 | $5,600 | $1,120 | $111,900 |
| 2022 | $351 | $5,600 | $0 | $0 |
| 2021 | $352 | $5,600 | $0 | $0 |
| 2020 | $216 | $5,480 | $0 | $0 |
| 2019 | $345 | $5,480 | $0 | $0 |
| 2018 | $216 | $5,480 | $1,120 | $4,360 |
| 2017 | $329 | $0 | $0 | $0 |
| 2016 | $0 | $0 | $0 | $0 |
| 2015 | -- | $0 | $0 | $0 |
| 2014 | $342 | $0 | $0 | $0 |
| 2013 | -- | $0 | $0 | $0 |
Property History
| Date | Event | Price | Change | Sq Ft Price |
|---|---|---|---|---|
| 06/06/2025 06/06/25 | For Sale | $236,000 | -- | $192 / Sq Ft |
Purchase History
| Date | Type | Sale Price | Title Company |
|---|---|---|---|
| Deed | $103,825 | -- |
Similar Homes in Aiken, SC
Source: Aiken Association of REALTORS®
MLS Number: 217778
APN: 122-06-27-023
- 1225 Carriage Dr
- 755 Palm Dr
- 1039 Carriage Dr Unit C
- 611 Boardman Rd
- 791 Henry St
- 400 Pine Ave SE
- 447 E Pine Log Rd
- 418 Palm Dr S
- 503 E Pine Log Rd
- 126 Trailwood Ave
- 104 Dunbarton Cir SE
- 107 Robinwood Dr
- 155 Mallard Lake Dr
- 123 Mallard Lake Dr
- 104 Silver Bluff Rd
- Tbd Snelling Dr
- 327 Southbank Dr
- 107 Smallridge St
- 63 Ward Cir
- 146 Sierra Dr

