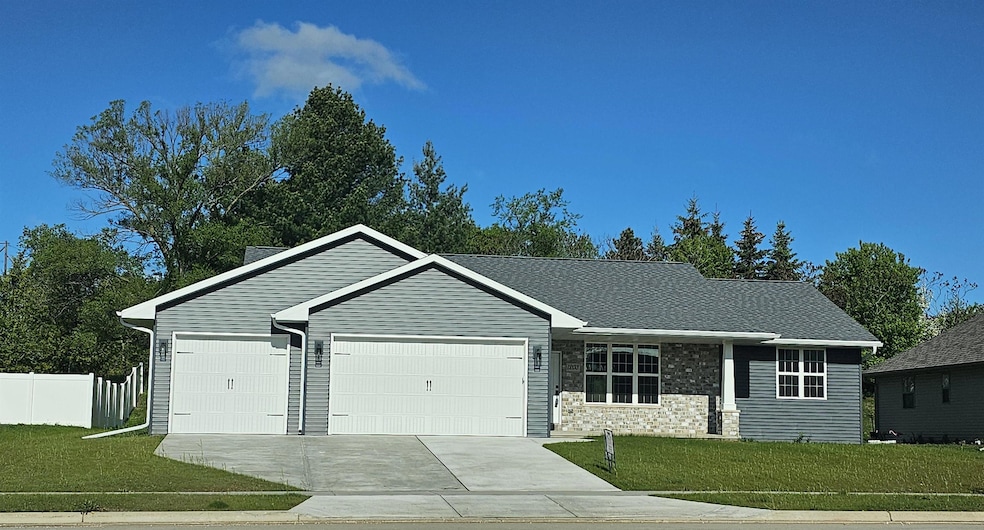
1203 Crescent Hill Suamico, WI 54313
Highlights
- New Construction
- 1 Fireplace
- Walk-In Closet
- Bay View Middle School Rated A-
- 3 Car Attached Garage
- Forced Air Heating and Cooling System
About This Home
As of July 2025New construction by Tim Halbrook Builders, Inc. with lawn and 12x12 patio.! 3 bedroom ranch with 3 stall garage located in the new Crescent Hills Subdivision. Home with an abundance of natural light and includes open concept, 9' ceilings, electric fireplace in living room, center island and corner pantry in kitchen. Granite countertops, 2 1/2 baths, first floor laundry, open staircase to lower. Primary bedroom with large walk-in closet. separate full bath with shower and dual sink vanity. Granite countertops in kitchen and baths. Passive radon mitigation system, egress window in lower level for future expansion, electric water heater. Perfect private backyard. One year builder warranty. Now complete and waiting for you!
Last Agent to Sell the Property
River City REALTORS License #90-8919 Listed on: 05/22/2025
Home Details
Home Type
- Single Family
Est. Annual Taxes
- $649
Year Built
- Built in 2024 | New Construction
Lot Details
- 8,712 Sq Ft Lot
Home Design
- Brick Exterior Construction
- Poured Concrete
- Vinyl Siding
- Radon Mitigation System
Interior Spaces
- 1,599 Sq Ft Home
- 1-Story Property
- 1 Fireplace
- Utility Room
- Basement Fills Entire Space Under The House
Kitchen
- Microwave
- Kitchen Island
- Disposal
Bedrooms and Bathrooms
- 3 Bedrooms
- Split Bedroom Floorplan
- Walk-In Closet
- Primary Bathroom is a Full Bathroom
Parking
- 3 Car Attached Garage
- Driveway
Utilities
- Forced Air Heating and Cooling System
- Heating System Uses Natural Gas
Community Details
- Built by Tim Halbrook Builders, Inc.
Ownership History
Purchase Details
Home Financials for this Owner
Home Financials are based on the most recent Mortgage that was taken out on this home.Similar Homes in Suamico, WI
Home Values in the Area
Average Home Value in this Area
Purchase History
| Date | Type | Sale Price | Title Company |
|---|---|---|---|
| Warranty Deed | $74,900 | First American Title Insurance |
Mortgage History
| Date | Status | Loan Amount | Loan Type |
|---|---|---|---|
| Closed | -- | Commercial |
Property History
| Date | Event | Price | Change | Sq Ft Price |
|---|---|---|---|---|
| 07/15/2025 07/15/25 | Sold | $451,095 | +0.9% | $282 / Sq Ft |
| 07/14/2025 07/14/25 | Pending | -- | -- | -- |
| 05/22/2025 05/22/25 | For Sale | $446,900 | +496.7% | $279 / Sq Ft |
| 10/25/2024 10/25/24 | Sold | $74,900 | 0.0% | -- |
| 10/24/2024 10/24/24 | Pending | -- | -- | -- |
| 11/01/2021 11/01/21 | For Sale | $74,900 | -- | -- |
Tax History Compared to Growth
Tax History
| Year | Tax Paid | Tax Assessment Tax Assessment Total Assessment is a certain percentage of the fair market value that is determined by local assessors to be the total taxable value of land and additions on the property. | Land | Improvement |
|---|---|---|---|---|
| 2024 | $649 | $41,400 | $41,400 | -- |
| 2023 | $629 | $41,400 | $41,400 | $0 |
| 2022 | $626 | $41,400 | $41,400 | $0 |
Agents Affiliated with this Home
-
Pat Kaster

Seller's Agent in 2025
Pat Kaster
River City REALTORS
(920) 619-7700
65 in this area
280 Total Sales
-
Molly Gutowski

Buyer's Agent in 2025
Molly Gutowski
Resource One Realty, LLC
(920) 639-8610
3 in this area
67 Total Sales
-
Deborah Meacham

Seller Co-Listing Agent in 2024
Deborah Meacham
Meacham Realty, Inc.
(920) 371-2735
91 in this area
369 Total Sales
Map
Source: REALTORS® Association of Northeast Wisconsin
MLS Number: 50308668
APN: VH-3900
- 1214 Crescent Hill
- 1125 Crescent Hill
- 1254 Crescent Hill
- 1262 Crescent Hill
- 1275 Crescent Hill
- 1270 Crescent Hill
- 3800 Troy St
- 1029 Lancaster Ct
- 1241 Folkstone Dr
- 1378 Coral Reef Ln
- 3611 Glen Kent Ct
- 1110 Folkestone Dr
- 1411 Coco's Run
- 3416 Glendale Ave
- 3413 Glendale Ave
- 0 Glendale Ave
- 4036 Antwerp Ave
- 4060 Antwerp Ave
- 1755 Greenfield Ave
- 1765 Greenfield Ave
