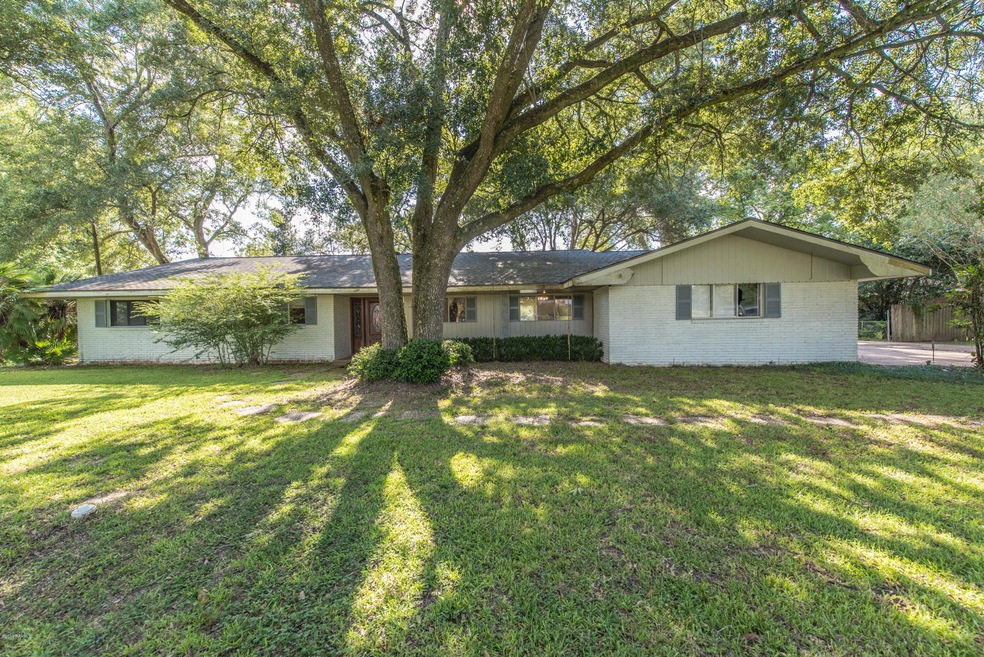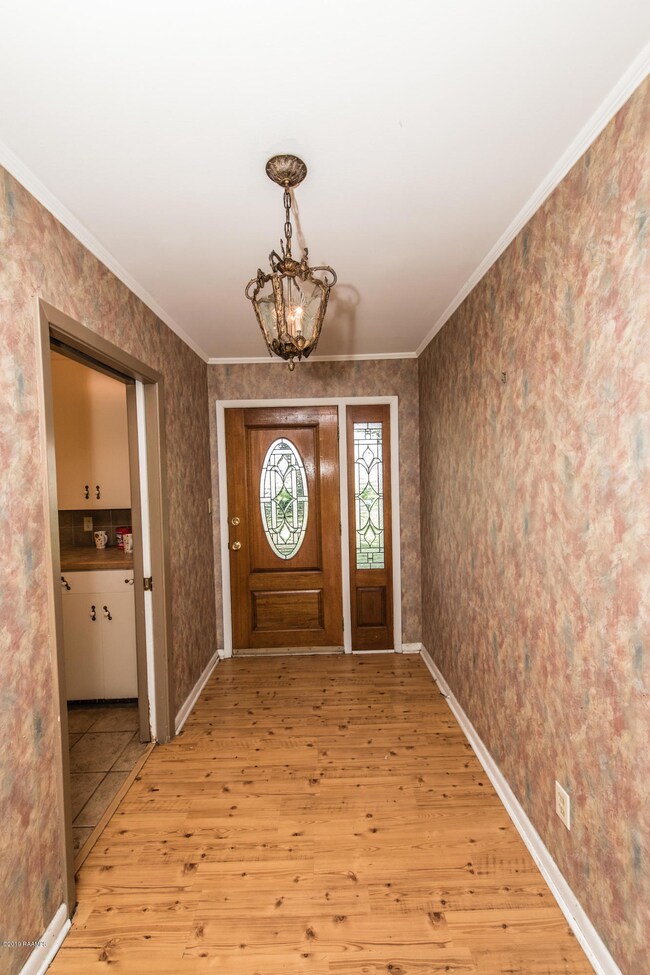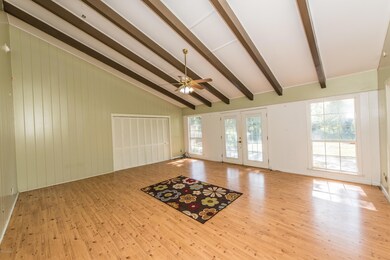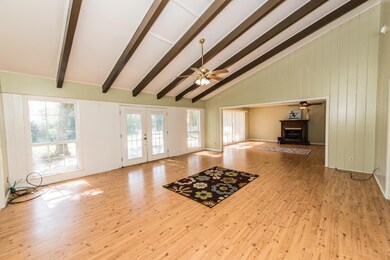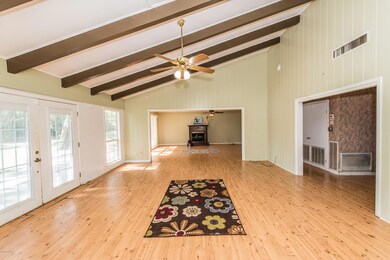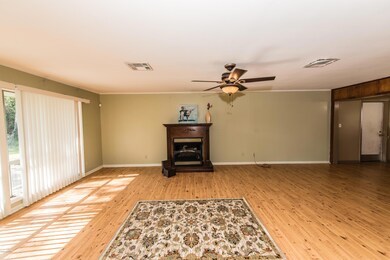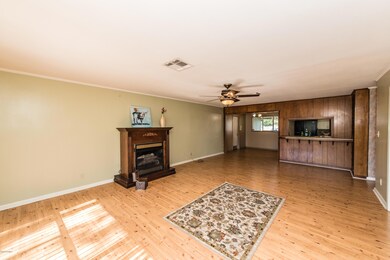
1203 Dietlien Blvd Opelousas, LA 70570
Estimated Value: $152,000 - $233,000
Highlights
- Golf Course Community
- Contemporary Architecture
- Beamed Ceilings
- Medical Services
- Wood Flooring
- Built-In Features
About This Home
As of August 2019Great investment property located in Indian Hills Subdivision in Opelousas, LA. This brick contemporary 3 bedroom, 2 bath home has 2,253 sf. and plenty of space for entertaining. Featuring a large entertainment room, living room & sunroom. Also, you will notice the beamed ceilings, varied ceiling heights, walk in closets, central air & heat, carpet, wood & tile flooring. Appliances will stay with the home (gas cooktop, dishwasher, disposal, refreigerator, wall oven). The home sits on almost an acre and has beautiful trees throughout the property and across the street you will find Indian Hills Country Club, local hospitals, doctors, easy access to I-49 & more. The home needs some TLC, but has plenty of potential and would be a great ''fixer upper''. Schedule a showing today!
Last Agent to Sell the Property
NextHome Cutting Edge Realty License #995688310 Listed on: 07/17/2019

Co-Listed By
Devin Bellard
NextHome Cutting Edge Realty License #0995700839
Last Buyer's Agent
Holly Cange
Latter & Blum
Home Details
Home Type
- Single Family
Est. Annual Taxes
- $550
Lot Details
- 0.54 Acre Lot
- Lot Dimensions are 130 x 180
- Partially Fenced Property
- Wood Fence
- Brick Fence
- Level Lot
- Back Yard
Parking
- 2 Car Garage
- Open Parking
Home Design
- Contemporary Architecture
- Brick Exterior Construction
- Slab Foundation
- Frame Construction
- Composition Roof
Interior Spaces
- 2,253 Sq Ft Home
- 1-Story Property
- Built-In Features
- Crown Molding
- Beamed Ceilings
- Ceiling Fan
- Gas Log Fireplace
- Washer and Electric Dryer Hookup
Kitchen
- Oven
- Gas Cooktop
- Stove
- Dishwasher
- Tile Countertops
- Disposal
Flooring
- Wood
- Carpet
- Tile
Bedrooms and Bathrooms
- 3 Bedrooms
- Walk-In Closet
Outdoor Features
- Open Patio
- Exterior Lighting
Utilities
- Central Heating and Cooling System
Listing and Financial Details
- Tax Lot 132-A
Community Details
Recreation
- Golf Course Community
Additional Features
- Indian Hills Subdivision
- Medical Services
Ownership History
Purchase Details
Purchase Details
Home Financials for this Owner
Home Financials are based on the most recent Mortgage that was taken out on this home.Similar Homes in Opelousas, LA
Home Values in the Area
Average Home Value in this Area
Purchase History
| Date | Buyer | Sale Price | Title Company |
|---|---|---|---|
| Dies Carol Ann Matte | $6,000 | -- | |
| Dies Carol Ann Matte | $6,000 | -- | |
| Dies Harvey J | $90,000 | -- |
Property History
| Date | Event | Price | Change | Sq Ft Price |
|---|---|---|---|---|
| 08/22/2019 08/22/19 | Sold | -- | -- | -- |
| 08/13/2019 08/13/19 | Pending | -- | -- | -- |
| 08/08/2019 08/08/19 | For Sale | $105,000 | -- | $47 / Sq Ft |
Tax History Compared to Growth
Tax History
| Year | Tax Paid | Tax Assessment Tax Assessment Total Assessment is a certain percentage of the fair market value that is determined by local assessors to be the total taxable value of land and additions on the property. | Land | Improvement |
|---|---|---|---|---|
| 2024 | $550 | $18,950 | $2,550 | $16,400 |
| 2023 | $496 | $17,600 | $2,550 | $15,050 |
| 2022 | $630 | $14,650 | $2,290 | $12,360 |
| 2021 | $630 | $14,650 | $2,290 | $12,360 |
| 2020 | $630 | $14,650 | $2,290 | $12,360 |
| 2019 | $697 | $16,130 | $2,290 | $13,840 |
| 2018 | $696 | $16,130 | $2,290 | $13,840 |
| 2017 | $696 | $16,130 | $2,290 | $13,840 |
| 2015 | $676 | $15,680 | $2,340 | $13,340 |
| 2013 | $675 | $15,680 | $2,340 | $13,340 |
Agents Affiliated with this Home
-
Shannon Higginbotham

Seller's Agent in 2019
Shannon Higginbotham
NextHome Cutting Edge Realty
(337) 412-4628
58 Total Sales
-

Seller Co-Listing Agent in 2019
Devin Bellard
NextHome Cutting Edge Realty
(337) 308-3154
71 Total Sales
-
H
Buyer's Agent in 2019
Holly Cange
Latter & Blum
Map
Source: REALTOR® Association of Acadiana
MLS Number: 19008024
APN: 0100843000
- 03 E Prudhomme St
- 04 E Prudhomme St
- 01 E Prudhomme St
- 02 E Prudhomme St
- 000 E Prudhomme St
- 00 E Prudhomme St
- 1005 Tensas Dr
- 954 Choctaw Dr
- Tbd Paradise Ln Unit 16
- 1147 Wellington Ave
- 605 Choctaw Dr
- 1217 Wellington Ave
- 1209 Attakapas Dr
- 1450 Pine Tree Rd
- 1308 Cherokee Dr
- 000 Grolee St
- 827 E Grolee St
- 834 E Grolee St
- Tbd E Prudhomme St Unit 3
- Tbd E Prudhomme St Unit 2
- 1203 Dietlien Blvd
- 1135 Dietlien Blvd
- 1219 Dietlien Blvd
- 1219 Dietlien Blvd
- 0 Dietlein Blvd
- 1123 Dietlien Blvd
- 1123 Dietlien Blvd
- 1027 Tensas Dr
- 1233 Dietlien Blvd
- 1031 Tensas Dr
- 1015 Tensas Dr
- 1233 Dietlein Blvd
- 1026 Natchez Blvd
- 1045 Tensas Dr
- 1018 Tensas Dr
- 0 E Prudhomme St Unit 3 24002046
- 0 E Prudhomme St Unit 2 24002039
- 3 Tbd E Prudhomme St
- 1 Tbd E Prudhomme St
- 2 Tbd E Prudhomme St
