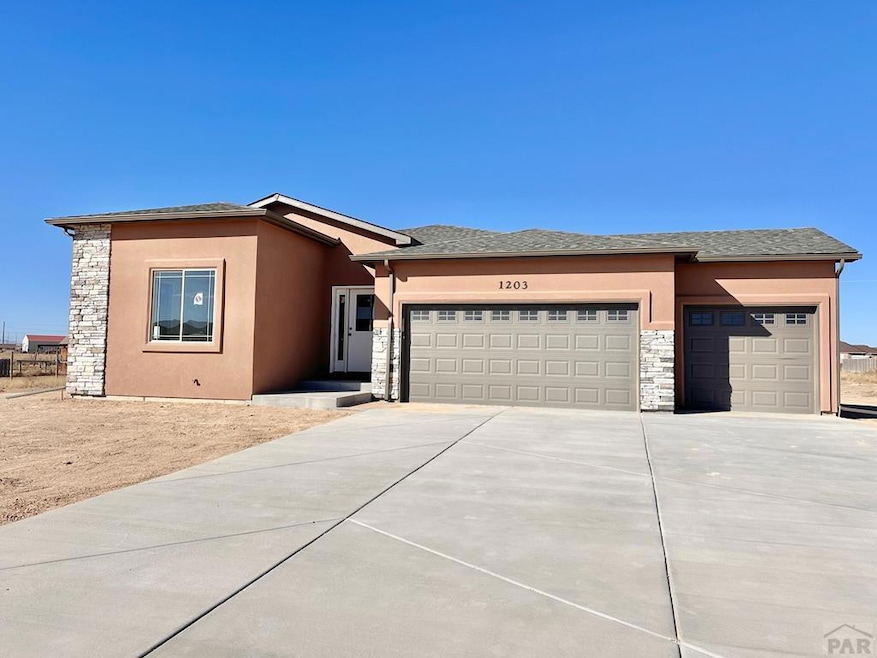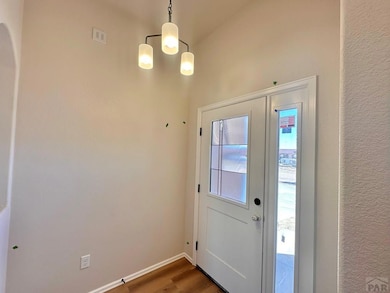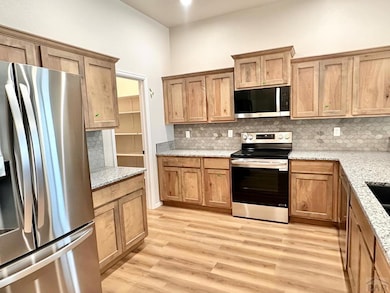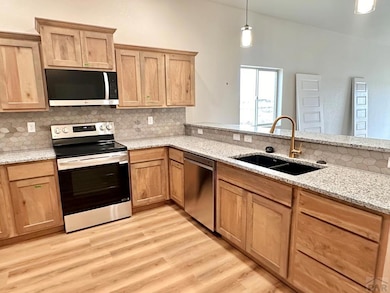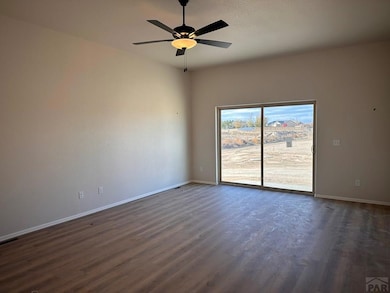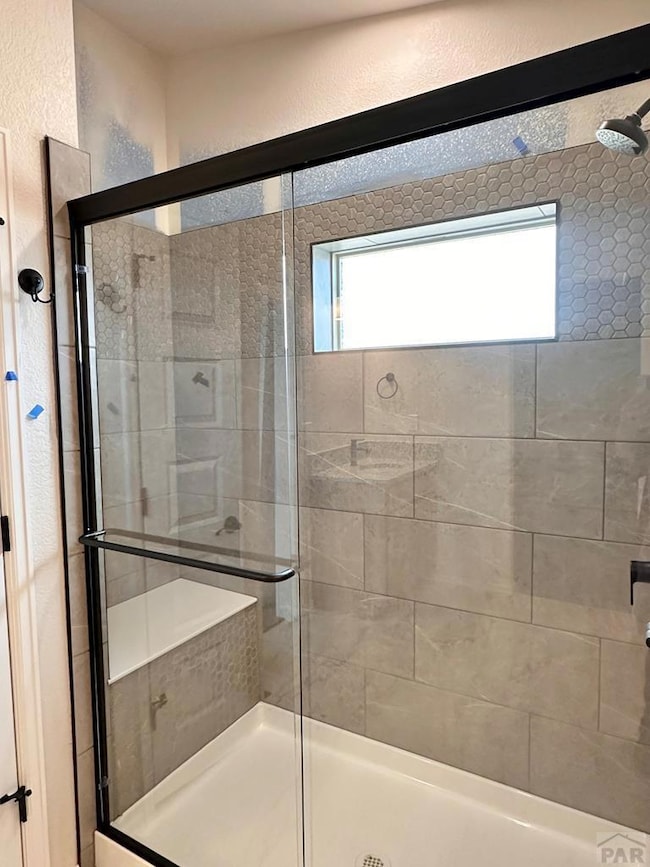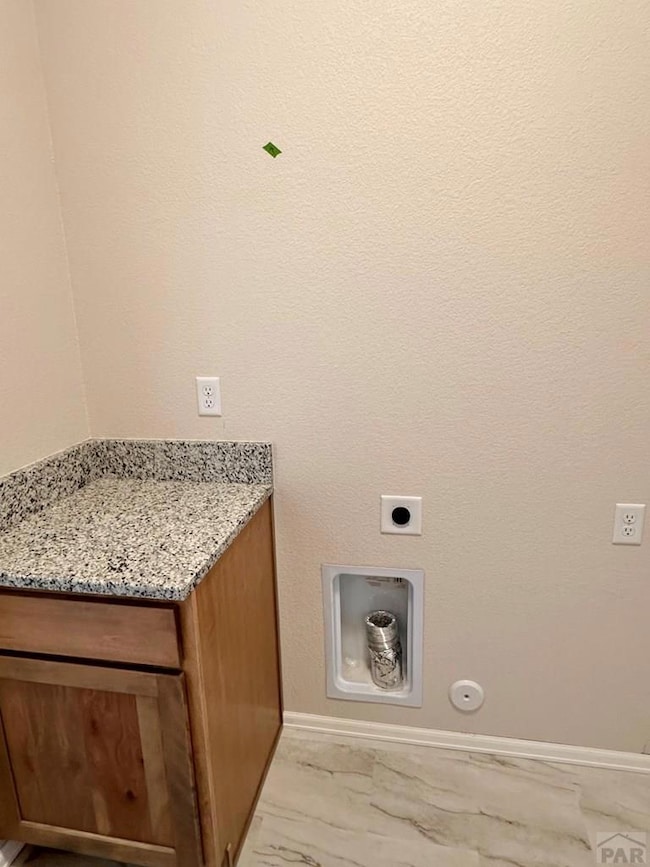
1203 E Orchid Dr Pueblo West, CO 81007
Estimated payment $2,754/month
Highlights
- Horses Allowed On Property
- RV Access or Parking
- Newly Painted Property
- New Construction
- New Flooring
- Vaulted Ceiling
About This Home
Fence & Landscape coming soon! New Construction! Finished Basement. Step into this new construction home where heart of the home is the gourmet kitchen. Complete with a walk-in pantry, providing ample storage and organization options for culinary enthusiasts. This home offers flexibility for both intimate gatherings and lively festivities.
Listing Agent
Sky Creek Homes, Ltd Brokerage Email: 7192251270, contracts@skycreekhomes.com License #EI100024927 Listed on: 08/29/2025
Co-Listing Agent
Sky Creek Homes, Ltd Brokerage Email: 7192251270, contracts@skycreekhomes.com License #FA100089449
Home Details
Home Type
- Single Family
Est. Annual Taxes
- $995
Year Built
- Built in 2025 | New Construction
Lot Details
- 1.34 Acre Lot
- Property is zoned A-3
Parking
- 3 Car Attached Garage
- Garage Door Opener
- RV Access or Parking
Home Design
- Ranch Style House
- Newly Painted Property
- Frame Construction
- Composition Roof
- Stone Veneer
- Stucco
- Lead Paint Disclosure
Interior Spaces
- Vaulted Ceiling
- Ceiling Fan
- Double Pane Windows
- Low Emissivity Windows
- Vinyl Clad Windows
- Living Room
- New Flooring
- Fire and Smoke Detector
- Laundry on main level
Kitchen
- Walk-In Pantry
- Electric Oven or Range
- Built-In Microwave
- Dishwasher
- Granite Countertops
- Disposal
Bedrooms and Bathrooms
- 5 Bedrooms
- Walk-In Closet
- 3 Bathrooms
- Walk-in Shower
Finished Basement
- Basement Fills Entire Space Under The House
- Sump Pump
- Recreation or Family Area in Basement
Outdoor Features
- Open Patio
- Front Porch
Horse Facilities and Amenities
- Horses Allowed On Property
Utilities
- Refrigerated Cooling System
- Heating System Uses Natural Gas
- Tankless Water Heater
Community Details
- No Home Owners Association
- Pueblo West N Of Hwy Subdivision
Map
Home Values in the Area
Average Home Value in this Area
Tax History
| Year | Tax Paid | Tax Assessment Tax Assessment Total Assessment is a certain percentage of the fair market value that is determined by local assessors to be the total taxable value of land and additions on the property. | Land | Improvement |
|---|---|---|---|---|
| 2024 | $995 | $10,040 | $10,040 | -- |
| 2023 | $1,006 | $10,040 | $10,040 | $0 |
| 2022 | $835 | $8,410 | $8,410 | $0 |
| 2021 | $833 | $8,410 | $8,410 | $0 |
| 2020 | $201 | $8,410 | $8,410 | $0 |
| 2019 | $201 | $2,030 | $2,030 | $0 |
| 2018 | $201 | $2,030 | $2,030 | $0 |
| 2017 | $201 | $2,030 | $2,030 | $0 |
| 2016 | $259 | $2,610 | $2,610 | $0 |
| 2015 | $129 | $2,610 | $2,610 | $0 |
| 2014 | $136 | $2,755 | $2,755 | $0 |
Property History
| Date | Event | Price | List to Sale | Price per Sq Ft | Prior Sale |
|---|---|---|---|---|---|
| 08/29/2025 08/29/25 | For Sale | $505,800 | +1674.7% | $183 / Sq Ft | |
| 04/17/2025 04/17/25 | Sold | $28,500 | -10.9% | -- | View Prior Sale |
| 03/11/2025 03/11/25 | For Sale | $32,000 | -- | -- |
Purchase History
| Date | Type | Sale Price | Title Company |
|---|---|---|---|
| Quit Claim Deed | -- | None Listed On Document | |
| Warranty Deed | $28,500 | Land Title Guarantee | |
| Warranty Deed | -- | None Listed On Document | |
| Deed | $10,000 | -- | |
| Deed | -- | -- | |
| Deed | $2,000 | -- | |
| Deed | -- | -- | |
| Deed | -- | -- | |
| Deed | -- | -- | |
| Deed | $500 | -- | |
| Deed | $6,000 | -- |
About the Listing Agent

At Sky Creek Homes, we believe that building a home should be an enjoyable and collaborative experience. Based in Pueblo West and led by Mark Kleven and Brian Robinson, our company is dedicated to crafting high-quality homes that reflect the unique needs and lifestyles of our clients. Whether you're looking for a move-in-ready spec home, a semi-custom home, or a fully custom home, we’re here to guide you every step of the way.
With decades of experience in the construction industry, we
Brian's Other Listings
Source: Pueblo Association of REALTORS®
MLS Number: 234471
APN: 0-5-05-0-16-015
- 1058 E Ranch Dr
- 248 N Ivanhoe Ct
- 1070 E Sequoya Dr
- 250 N Purcell Blvd
- 1201 E Paramount Dr
- 1183 E Marengo Dr
- 116 N Blythe Dr
- 1177 E Industrial Blvd
- 1186 E Desert Cove Dr
- TBA Dunn Ave
- 1175 E Holiday Dr
- 23 N Somerset Dr
- 522 N Mancos Dr
- TBD 1st Rd
- 7 N Somerset Dr
- 1437 E Escondido Dr
- 1485 E Ithaca Dr
- 546 N Mancos Dr
- 478 N Iliff Dr
- 574 N Canvas Dr
- 764 E Clarion Dr Unit 1
- 3320 Sanchez Ln
- 2407 Inspiration Ln
- 3131 E Spaulding Ave
- 3300 W 31st St
- 5212 Crested Hill
- 3551 Baltimore Ave
- 3116 Skyview Ave
- 5300 Outlook Blvd
- 6020 N Elizabeth St
- 4749 Eagleridge Cir
- 2917 Cheyenne Ave
- 999 Fortino Blvd Unit 119
- 999 Fortino Blvd Unit 21
- 999 Fortino Blvd Unit 23
- 999 Fortino Blvd Unit 200
- 999 Fortino Blvd Unit 248
- 349 W Buttercup Way
- 811 W 30th St
- 2216 7th Ave
