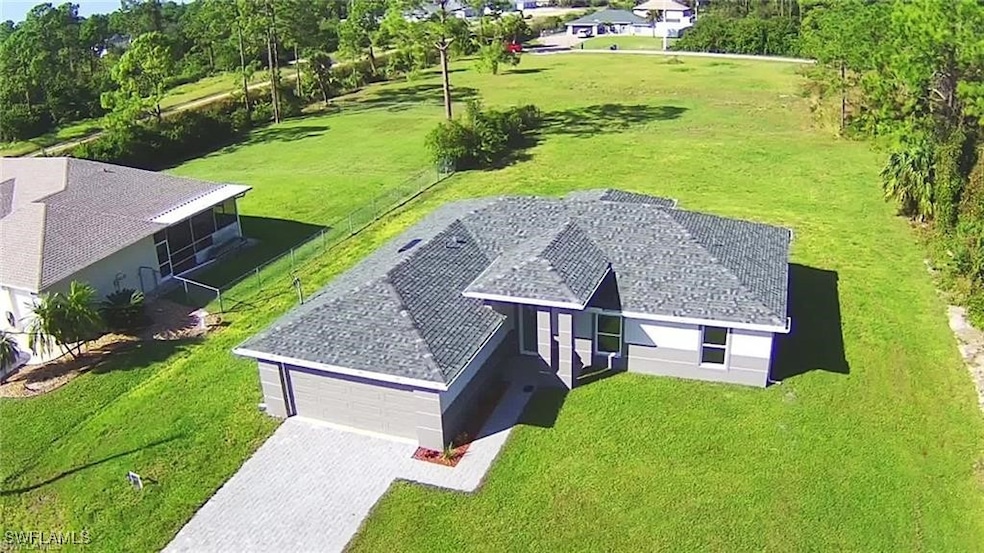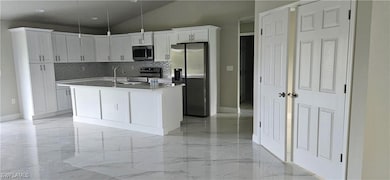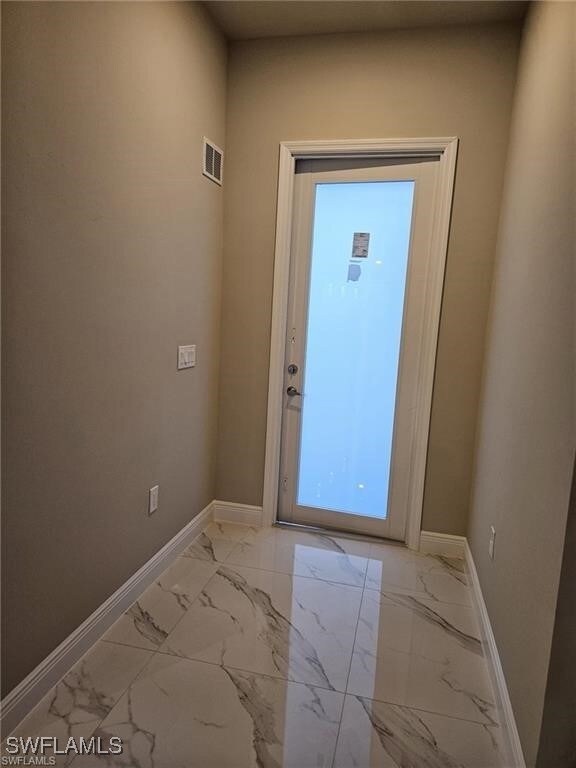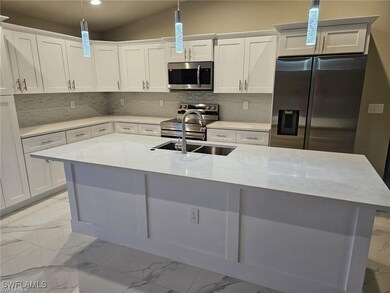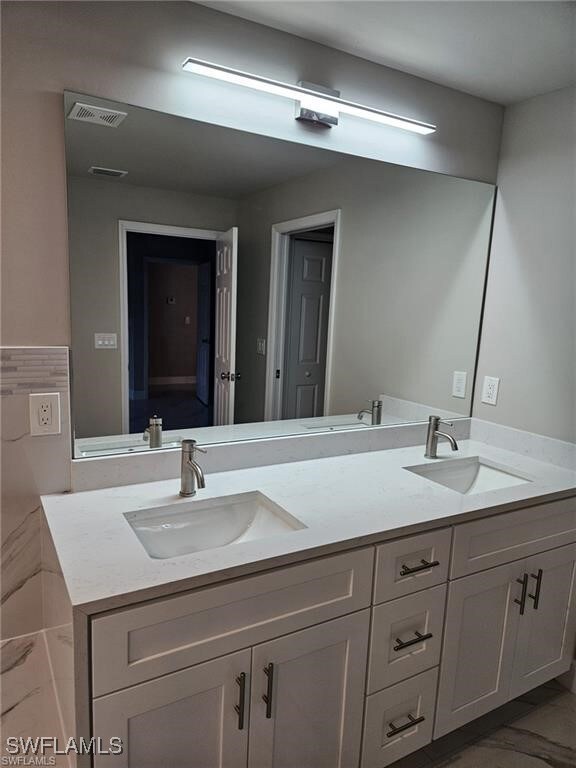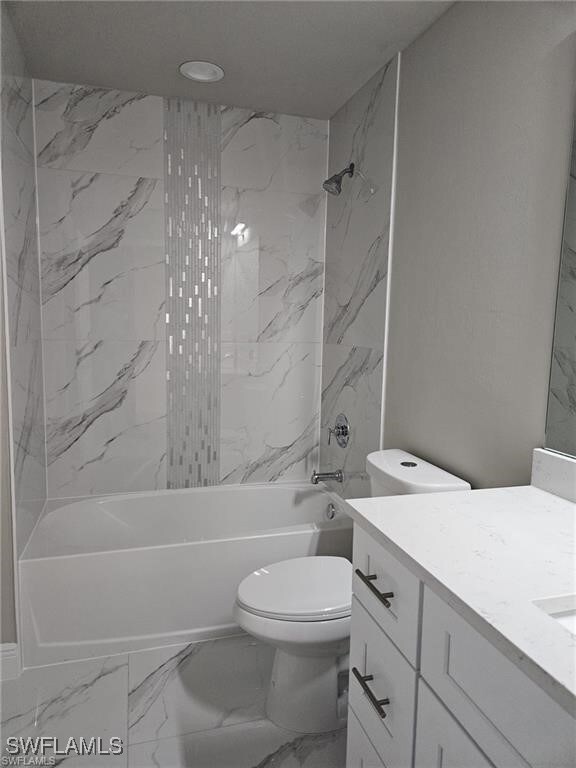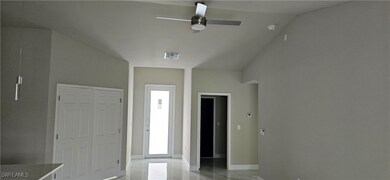
1203 Euclid Ave Lehigh Acres, FL 33972
Richmond NeighborhoodHighlights
- New Construction
- No HOA
- Porch
- Vaulted Ceiling
- Den
- 2 Car Attached Garage
About This Home
As of May 2025This beautiful home showcases three bedrooms plus a den, with a two-car garage and stylish tile flooring that flows seamlessly throughout. The heart of this home is a dazzling kitchen with granite countertops, hardwood shaker cabinets, and stainless-steel appliances. The den, featuring French doors, offers versatility as a home office or an additional bedroom. The lavish master suite boasts a grand tray ceiling, an oversized walk-in closet, and a bathroom complete with a soaking tub, separate shower, dual sinks atop granite countertops, and sophisticated lighting fixtures. Outside, the allure continues with a brick paver driveway and hurricane-impact windows and doors, enhancing curb appeal and structural integrity.
Home Details
Home Type
- Single Family
Est. Annual Taxes
- $393
Year Built
- Built in 2024 | New Construction
Lot Details
- 0.5 Acre Lot
- Lot Dimensions are 105 x 207 x 105 x 207
- Street terminates at a dead end
- East Facing Home
- Rectangular Lot
- Sprinkler System
- Property is zoned RS-1
Parking
- 2 Car Attached Garage
- Garage Door Opener
Home Design
- Shingle Roof
- Stucco
Interior Spaces
- 1,619 Sq Ft Home
- 1-Story Property
- Built-In Features
- Vaulted Ceiling
- Ceiling Fan
- Combination Dining and Living Room
- Den
- Tile Flooring
- Washer and Dryer Hookup
Kitchen
- Eat-In Kitchen
- Breakfast Bar
- Self-Cleaning Oven
- Microwave
- Dishwasher
- Kitchen Island
Bedrooms and Bathrooms
- 3 Bedrooms
- Split Bedroom Floorplan
- Walk-In Closet
- 2 Full Bathrooms
- Bathtub with Shower
Home Security
- Impact Glass
- High Impact Door
- Fire and Smoke Detector
Outdoor Features
- Open Patio
- Porch
Utilities
- Central Heating and Cooling System
- Well
- Septic Tank
- High Speed Internet
- Cable TV Available
Community Details
- No Home Owners Association
- Association fees include trash
- Lehigh Acres Subdivision
Listing and Financial Details
- Legal Lot and Block 14 / 11
- Assessor Parcel Number 18-44-27-L3-03011.0140
Map
Home Values in the Area
Average Home Value in this Area
Property History
| Date | Event | Price | Change | Sq Ft Price |
|---|---|---|---|---|
| 05/29/2025 05/29/25 | Pending | -- | -- | -- |
| 05/02/2025 05/02/25 | Sold | $385,000 | 0.0% | $238 / Sq Ft |
| 01/03/2025 01/03/25 | For Sale | $385,000 | +2164.7% | $238 / Sq Ft |
| 05/30/2023 05/30/23 | Sold | $17,000 | -14.6% | -- |
| 05/19/2023 05/19/23 | Pending | -- | -- | -- |
| 05/11/2023 05/11/23 | Price Changed | $19,900 | -13.1% | -- |
| 05/01/2023 05/01/23 | For Sale | $22,900 | -- | -- |
Tax History
| Year | Tax Paid | Tax Assessment Tax Assessment Total Assessment is a certain percentage of the fair market value that is determined by local assessors to be the total taxable value of land and additions on the property. | Land | Improvement |
|---|---|---|---|---|
| 2024 | $393 | $18,356 | $18,356 | -- |
| 2023 | $393 | $7,073 | $0 | $0 |
| 2022 | $346 | $6,430 | $0 | $0 |
| 2021 | $317 | $6,500 | $6,500 | $0 |
| 2020 | $313 | $6,000 | $6,000 | $0 |
| 2019 | $164 | $5,500 | $5,500 | $0 |
| 2018 | $149 | $5,200 | $5,200 | $0 |
| 2017 | $141 | $4,684 | $4,684 | $0 |
| 2016 | $130 | $4,410 | $4,410 | $0 |
| 2015 | $126 | $4,120 | $4,120 | $0 |
| 2014 | $105 | $3,000 | $3,000 | $0 |
| 2013 | -- | $3,200 | $3,200 | $0 |
Deed History
| Date | Type | Sale Price | Title Company |
|---|---|---|---|
| Warranty Deed | $170 | Entitled | |
| Warranty Deed | $28,000 | Title Insurance |
Similar Homes in Lehigh Acres, FL
Source: Florida Gulf Coast Multiple Listing Service
MLS Number: 225000873
APN: 18-44-27-L3-03011.0140
- 1005 Euclid Ave
- 1702 Euclid Ave
- 1444 Euclid Ave
- 1442 Euclid Ave
- 1620 Euclid Ave Unit 2
- 1310 Acacia Ave
- 1704 Acacia Ave
- 1403 W 13th St
- 1603 W 13th St
- 1807 W 13th St
- 804 W 13th St
- 300 W 13th St
- 1000 W 13th St
- 1003 W 13th St
- 1517 Clark Ave
- 1310 Clark Ave
- 1220 Congress Ave
- 1806 W 14th St
- 601 W 14th St
- 1302 W 14th St
