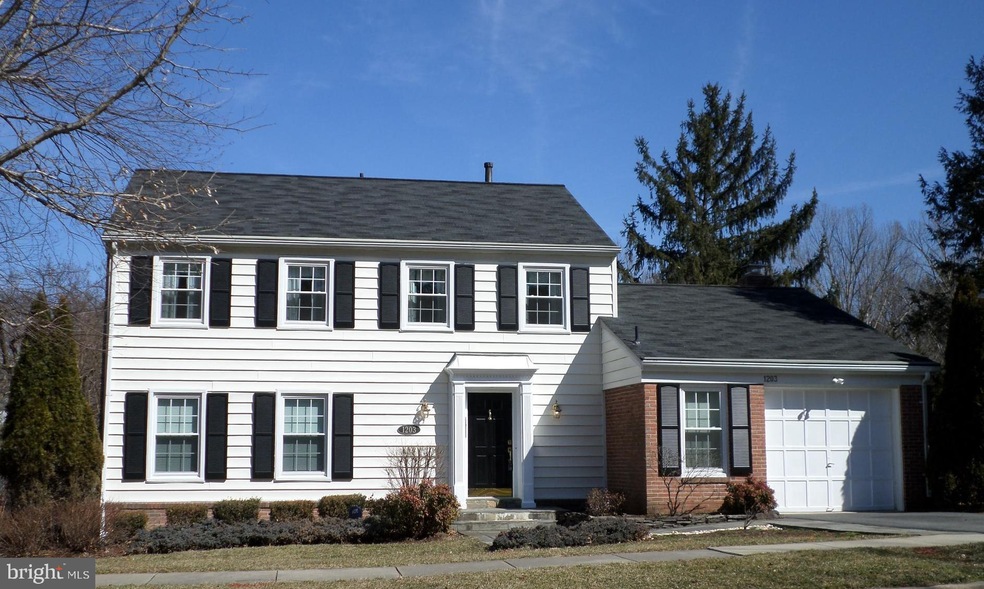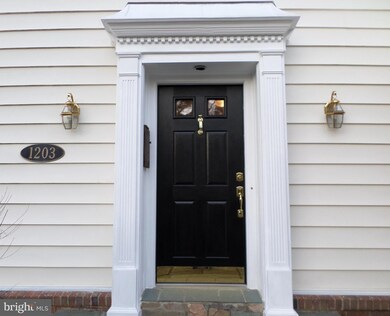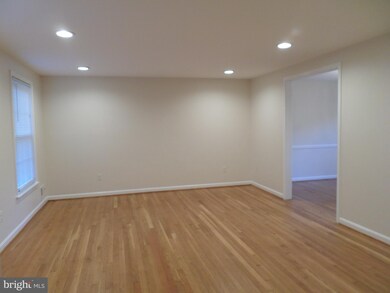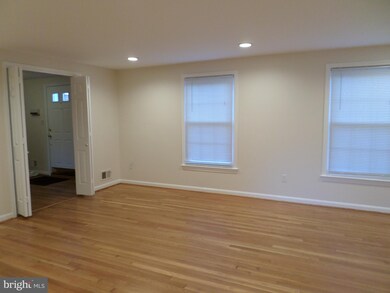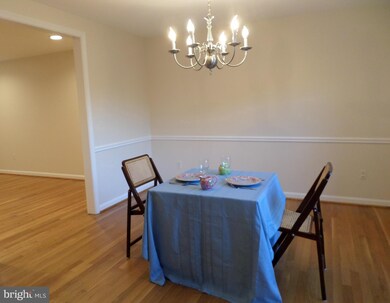
1203 Fallsmead Way Potomac, MD 20854
West Rockville NeighborhoodHighlights
- Colonial Architecture
- Community Pool
- Living Room
- 1 Fireplace
- 1 Car Attached Garage
- En-Suite Primary Bedroom
About This Home
As of August 2019Bright, spacious, beautifully maintained Colonial home located in popular Fallsmead. This home has 4 spacious bedrooms and 2 1/2 baths. Inviting main level with extended foyer and family room off kitchen, leading to the spacious deck. Remodeled kitchen with granite. Hardwood floors on upper 2 levels, New windows and recessed lighting. Fully finished walk-out lower level with sliding door and windows leads to private, fenced rear yard, Rough in for lower level bath. Walking distance to schools and park - Wootton Cluster. Easy access to 270 and transportation. See this today!
Last Agent to Sell the Property
Century 21 Redwood Realty License #612178 Listed on: 02/27/2019

Home Details
Home Type
- Single Family
Est. Annual Taxes
- $9,820
Year Built
- Built in 1968
Lot Details
- 8,540 Sq Ft Lot
- Property is zoned R150
HOA Fees
- $92 Monthly HOA Fees
Parking
- 1 Car Attached Garage
- Front Facing Garage
- Garage Door Opener
Home Design
- Colonial Architecture
Interior Spaces
- Property has 3 Levels
- 1 Fireplace
- Family Room
- Living Room
- Dining Room
- Utility Room
Bedrooms and Bathrooms
- 4 Bedrooms
- En-Suite Primary Bedroom
Basement
- Walk-Out Basement
- Basement Fills Entire Space Under The House
- Rough-In Basement Bathroom
- Basement Windows
Schools
- Fallsmead Elementary School
- Robert Frost Middle School
- Thomas S. Wootton High School
Utilities
- Forced Air Heating and Cooling System
- Heat Pump System
Listing and Financial Details
- Tax Lot 2
- Assessor Parcel Number 160400244475
Community Details
Overview
- Fallsmead HOA
- Fallsmead Subdivision
Recreation
- Community Pool
Ownership History
Purchase Details
Home Financials for this Owner
Home Financials are based on the most recent Mortgage that was taken out on this home.Purchase Details
Home Financials for this Owner
Home Financials are based on the most recent Mortgage that was taken out on this home.Similar Homes in Potomac, MD
Home Values in the Area
Average Home Value in this Area
Purchase History
| Date | Type | Sale Price | Title Company |
|---|---|---|---|
| Deed | $753,000 | Mid Atlantic Setmnt Svcs Llc | |
| Deed | $760,000 | Commonwealth Land Title Insu |
Mortgage History
| Date | Status | Loan Amount | Loan Type |
|---|---|---|---|
| Open | $593,000 | New Conventional | |
| Closed | $600,000 | New Conventional | |
| Previous Owner | $417,000 | New Conventional | |
| Previous Owner | $181,688 | New Conventional |
Property History
| Date | Event | Price | Change | Sq Ft Price |
|---|---|---|---|---|
| 08/07/2019 08/07/19 | Sold | $753,000 | +0.1% | $281 / Sq Ft |
| 06/21/2019 06/21/19 | Pending | -- | -- | -- |
| 05/30/2019 05/30/19 | Price Changed | $752,325 | -2.2% | $281 / Sq Ft |
| 05/15/2019 05/15/19 | Price Changed | $769,000 | -1.2% | $287 / Sq Ft |
| 03/20/2019 03/20/19 | Price Changed | $778,000 | -1.5% | $291 / Sq Ft |
| 02/27/2019 02/27/19 | For Sale | $789,800 | +3.9% | $295 / Sq Ft |
| 06/28/2016 06/28/16 | Sold | $760,000 | -1.9% | $284 / Sq Ft |
| 05/03/2016 05/03/16 | Pending | -- | -- | -- |
| 04/22/2016 04/22/16 | For Sale | $775,000 | -- | $290 / Sq Ft |
Tax History Compared to Growth
Tax History
| Year | Tax Paid | Tax Assessment Tax Assessment Total Assessment is a certain percentage of the fair market value that is determined by local assessors to be the total taxable value of land and additions on the property. | Land | Improvement |
|---|---|---|---|---|
| 2024 | $12,477 | $883,167 | $0 | $0 |
| 2023 | $10,555 | $797,800 | $383,100 | $414,700 |
| 2022 | $10,009 | $778,800 | $0 | $0 |
| 2021 | $9,780 | $759,800 | $0 | $0 |
| 2020 | $9,484 | $740,800 | $364,900 | $375,900 |
| 2019 | $9,129 | $711,867 | $0 | $0 |
| 2018 | $8,807 | $682,933 | $0 | $0 |
| 2017 | $8,568 | $654,000 | $0 | $0 |
| 2016 | -- | $645,567 | $0 | $0 |
| 2015 | $8,108 | $637,133 | $0 | $0 |
| 2014 | $8,108 | $628,700 | $0 | $0 |
Agents Affiliated with this Home
-

Seller's Agent in 2019
Catherine Freel
Century 21 Redwood Realty
(301) 922-4197
18 Total Sales
-

Buyer's Agent in 2019
Nathan Dart
Remax Realty Group
(301) 461-0693
5 in this area
553 Total Sales
-

Seller's Agent in 2016
Steve Baumgartner
Compass
(240) 994-1274
5 in this area
68 Total Sales
Map
Source: Bright MLS
MLS Number: MDMC620648
APN: 04-00244475
- 3 Woodsend Place
- 8201 Hectic Hill Ln
- 1020 Willowleaf Way
- 1109 Churchview Place
- 3 Sunnymeade Ct
- 5 Marcus Ct
- 534 Winding Rose Dr
- 628 Great Falls Rd
- 102 Winding Rose Dr
- 468 Winding Rose Dr
- 408 Misty Knoll Dr
- 1701 Glastonberry Rd
- 3 Don Mills Ct
- 1 Orchard Way S
- 17 Old Creek Ct
- 13 Chantilly Ct
- 3 Tapiola Ct
- 126 Bullard Cir
- 125 Autumn Wind Way
- 1128 Halesworth Dr
