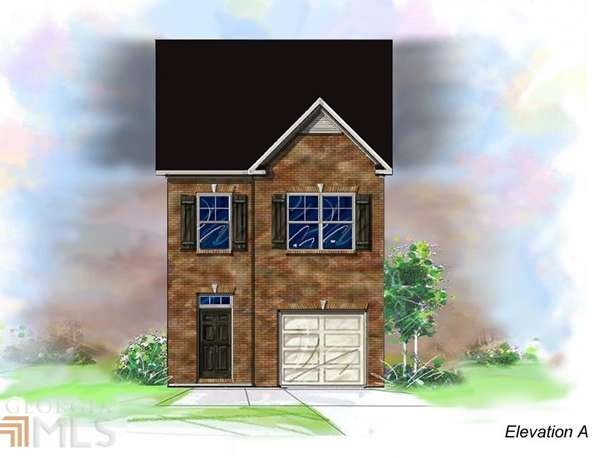1203 Firethorne Pass Cumming, GA 30040
Highlights
- Gated Community
- Community Pool
- Community Playground
- George W. Whitlow Elementary School Rated A
- Double Pane Windows
- Family Room
About This Home
As of December 2019Ashland Floorplan at Hearthstone--END UNIT Last Ashland home (2 Story) is almost ready for move-in. Huge,corner lot backing up to green space. Full brick front home will be ready to close mid January. Tons of included features: 9 foot ceilings on both floors w/ 6" baseboards. Entire main floor to include wood floors--coffee bean color like the model w/ 5" crown molding. Huge, open kitchen w/ granite ctops and 42" stained espresso cabinets, recessed lighting and all oil rubbed bronze plumbing & lighting fixtures. Huge kitchen island--great for prep work and add'l seating. Come visit today--you'll be impressed.
Last Agent to Sell the Property
Jennifer Haas
D.R. Horton Realty of Georgia Inc. License #257832
Last Buyer's Agent
No Sales Agent
Non-Mls Company License #0
Property Details
Home Type
- Other
Est. Annual Taxes
- $3,740
Year Built
- 2014
Home Design
- Slab Foundation
- Ceiling Insulation
Interior Spaces
- 1,613 Sq Ft Home
- Double Pane Windows
- Family Room
Bedrooms and Bathrooms
- Split Bedroom Floorplan
- Low Flow Plumbing Fixtures
Schools
- Whitlow / Forsyth / Forsyth County Elementary School
- Otwell / Forsyth / Forsyth County Middle School
- Forsyth Central / Forsyth / Forsyth County High School
Utilities
- Underground Utilities
- Gas Water Heater
Community Details
Recreation
- Community Playground
- Community Pool
Additional Features
- Property has a Home Owners Association
- Gated Community
Ownership History
Purchase Details
Home Financials for this Owner
Home Financials are based on the most recent Mortgage that was taken out on this home.Purchase Details
Purchase Details
Home Financials for this Owner
Home Financials are based on the most recent Mortgage that was taken out on this home.Purchase Details
Map
Home Values in the Area
Average Home Value in this Area
Purchase History
| Date | Type | Sale Price | Title Company |
|---|---|---|---|
| Warranty Deed | $232,900 | -- | |
| Warranty Deed | $223,771 | -- | |
| Warranty Deed | $178,390 | -- | |
| Limited Warranty Deed | $228,000 | -- |
Mortgage History
| Date | Status | Loan Amount | Loan Type |
|---|---|---|---|
| Open | $221,255 | New Conventional | |
| Previous Owner | $142,712 | New Conventional |
Property History
| Date | Event | Price | Change | Sq Ft Price |
|---|---|---|---|---|
| 12/06/2019 12/06/19 | Sold | $232,900 | 0.0% | $138 / Sq Ft |
| 11/14/2019 11/14/19 | Pending | -- | -- | -- |
| 11/07/2019 11/07/19 | Price Changed | $232,900 | -0.9% | $138 / Sq Ft |
| 10/08/2019 10/08/19 | For Sale | $234,900 | 0.0% | $139 / Sq Ft |
| 01/20/2016 01/20/16 | Rented | $1,450 | 0.0% | -- |
| 01/05/2016 01/05/16 | For Rent | $1,450 | 0.0% | -- |
| 02/21/2015 02/21/15 | Rented | $1,450 | 0.0% | -- |
| 02/21/2015 02/21/15 | For Rent | $1,450 | 0.0% | -- |
| 02/20/2015 02/20/15 | Sold | $178,390 | -2.5% | $111 / Sq Ft |
| 01/22/2015 01/22/15 | Pending | -- | -- | -- |
| 11/07/2014 11/07/14 | For Sale | $182,890 | -- | $113 / Sq Ft |
Tax History
| Year | Tax Paid | Tax Assessment Tax Assessment Total Assessment is a certain percentage of the fair market value that is determined by local assessors to be the total taxable value of land and additions on the property. | Land | Improvement |
|---|---|---|---|---|
| 2024 | $3,740 | $152,536 | $66,000 | $86,536 |
| 2023 | $3,462 | $140,636 | $56,000 | $84,636 |
| 2022 | $3,009 | $94,448 | $30,000 | $64,448 |
| 2021 | $2,608 | $94,448 | $30,000 | $64,448 |
| 2020 | $2,505 | $90,732 | $30,000 | $60,732 |
| 2019 | $2,305 | $83,336 | $20,000 | $63,336 |
| 2018 | $2,101 | $75,984 | $20,000 | $55,984 |
| 2017 | $1,846 | $66,496 | $20,000 | $46,496 |
| 2016 | $1,796 | $64,696 | $16,000 | $48,696 |
| 2015 | $1,738 | $62,496 | $16,000 | $46,496 |
| 2014 | $212 | $8,000 | $0 | $0 |
Source: Georgia MLS
MLS Number: 07362225
APN: 130-390
- 1076 Firethorne Pass
- 1775 Unity Loop
- 625 Jefferson Place
- 580 Washington Way
- 3905 Delfaire Trace Unit I
- 3911 Delfaire Trace
- 3260 Ridgefair Dr
- 3723 Verde Glen Ln
- 3720 Werrington Dr
- 3465 Maple Valley Dr
- 1020 Constitution Way
- 3615 Hutchinson Trace Dr
- 3815 Glen Laurel Ct
- 4750 Sabino Bend
- 4480 Maple Valley Dr
- 3648 Castleberry Rd
- 358 Azalea Cir
