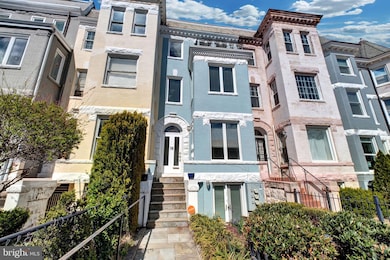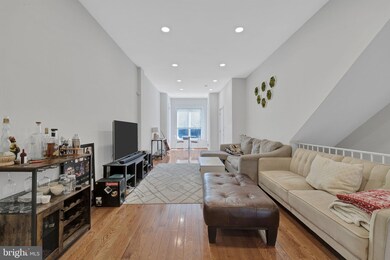1203 Girard St NW Unit 1 Washington, DC 20009
Columbia Heights NeighborhoodHighlights
- Contemporary Architecture
- Humidifier
- Secure Parking
- Forced Air Heating and Cooling System
About This Home
This expansive condo that has a layout of over 2,000 SqFt (including private outdoor spaces), this 3BR + optional 4th BR/office, 3BA duplex in a boutique two-unit condo offers the feel of a single-family home, gut renovated in 2011.The main level boasts a bright, open-concept layout with gleaming hardwood floors, a spacious living area, a formal dining space, and a gourmet kitchen featuring upgraded stainless steel appliances, a Thermador gas range with hood, a tiled backsplash, an island with seating, pendant lighting, and granite countertops. Beyond the kitchen, you'll find a full bath adjacent to a flexible room—ideal for a home office or fourth bedroom. Sliding glass doors lead to a private, covered deck with a ceiling fan, perfect for relaxing year-round.
The lower level houses three generously sized bedrooms, each with built-in closets, along with two full baths and an additional outdoor space. This home also includes secure, gated parking behind the property. Nestled on a picturesque tree-lined street with sidewalks, it’s just a few blocks from Columbia Heights Metro, as well as a variety of grocery stores, shops, and dining options. Move-in ready and waiting for its next owners! Low condo fees self managed. Apply here:
Condo Details
Home Type
- Condominium
Est. Annual Taxes
- $6,607
Year Built
- Built in 1910
Home Design
- Contemporary Architecture
- Brick Exterior Construction
Interior Spaces
- 1,685 Sq Ft Home
- Property has 2 Levels
Kitchen
- Stove
- Ice Maker
- Dishwasher
- Disposal
Bedrooms and Bathrooms
- 3 Bedrooms
Laundry
- Dryer
- Washer
Parking
- Off-Street Parking
- 1 Assigned Parking Space
- Secure Parking
- Fenced Parking
Utilities
- Forced Air Heating and Cooling System
- Humidifier
- Electric Water Heater
Listing and Financial Details
- Residential Lease
- Security Deposit $4,300
- Tenant pays for all utilities
- No Smoking Allowed
- 12-Month Min and 24-Month Max Lease Term
- Available 8/1/25
- Assessor Parcel Number 2856//2003
Community Details
Overview
- Property has a Home Owners Association
- Association fees include reserve funds
- Low-Rise Condominium
- Columbia Heights Community
- Columbia Heights Subdivision
Pet Policy
- Pets Allowed
Map
Source: Bright MLS
MLS Number: DCDC2209384
APN: 2856-2003
- 1240 Girard St NW
- 1250 Girard St NW
- 1121 Harvard St NW Unit F
- 1225 Fairmont St NW Unit 105
- 1225 Fairmont St NW Unit 202
- 2721 13th St NW Unit 1
- 2829 13th St NW Unit 1
- 2805 11th St NW
- 2904 11th St NW
- 2914 11th St NW Unit 102
- 2903 1/2 13th St NW
- 2728 13th St NW
- 1012 Harvard St NW Unit 8
- 1228 Fairmont St NW
- 1108 Columbia Rd NW Unit P-2
- 1108 Columbia Rd NW Unit 102
- 1106 Columbia Rd NW Unit 103
- 1307 Fairmont St NW Unit 2
- 1030 Fairmont St NW Unit 204
- 1030 Fairmont St NW Unit T2
- 1234 Harvard St NW Unit 1
- 1236 Harvard St NW Unit B
- 1221 Fairmont St NW Unit ID1037738P
- 2717 13th St NW Unit B
- 1223 Harvard St NW Unit B
- 2914 11th St NW Unit 202
- 2715 11th St NW Unit 1
- 2914 11th St NW Unit 205
- 2909 13th St NW Unit 301
- 1228 Fairmont St NW
- 1248 Fairmont St NW Unit 3
- 1313 Fairmont St NW Unit A
- 1133 Euclid St NW Unit B
- 1133 Euclid St NW Unit 1
- 2617 13th St NW
- 1319 Fairmont St NW Unit 9
- 2620 13th St NW
- 3008 11th St NW Unit ID1037723P
- 3008 11th St NW Unit A
- 3001 11th St NW Unit 2







