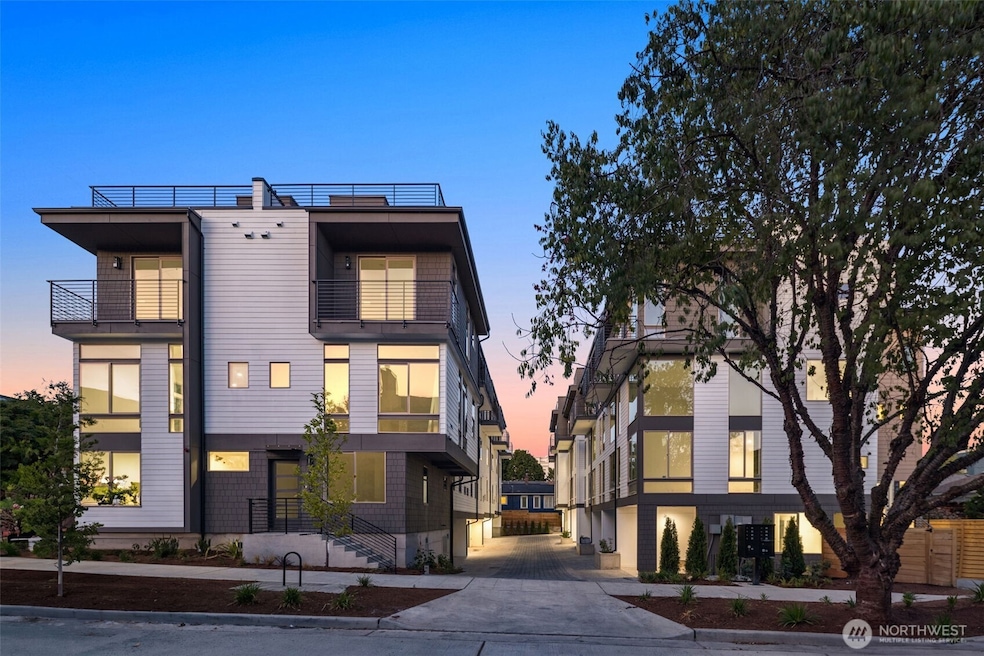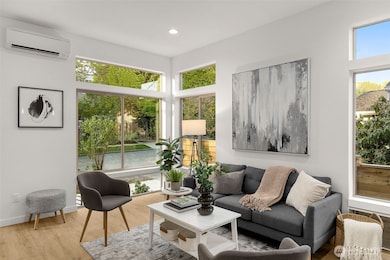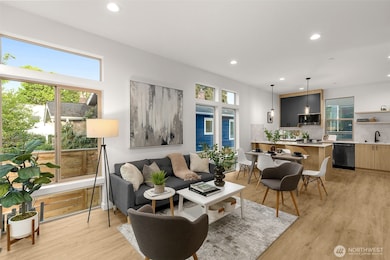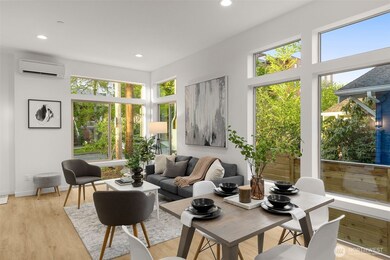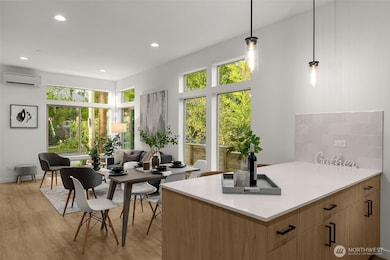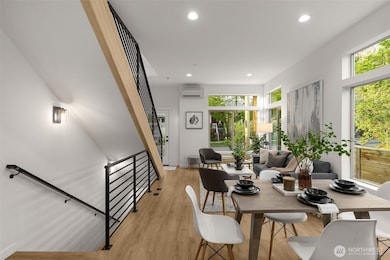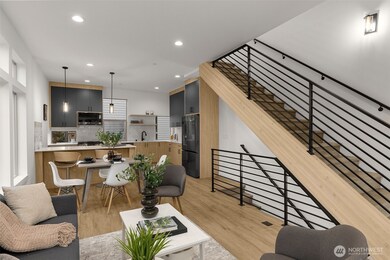1203 H N Allen Place Seattle, WA 98103
Fremont NeighborhoodEstimated payment $7,380/month
Highlights
- New Construction
- Rooftop Deck
- Property is near public transit
- B.F. Day Elementary School Rated A-
- City View
- Engineered Wood Flooring
About This Home
Arlo in Wallingford by Greencity Homes! This home is the largest and only one of its kind in the collection - boasting 4 beds, off-street parking & sweeping city, lake & Mt. Rainier views! This floor plan hosts a dedicated primary suite level, separate guest quarters, open-concept living, high ceilings, and expansive windows that let the sun flood the home with natural light. Climate control with ductless mini split heating/cooling, luxury black stainless steel appliances, quartz-topped counters & a huge amount of storage space within custom cabinetry, plus all the nuances you love about new construction. All this with a 94 Walk Score leading to an assortment of eateries, activities & transportation!
Source: Northwest Multiple Listing Service (NWMLS)
MLS#: 2452962
Home Details
Home Type
- Single Family
Year Built
- Built in 2025 | New Construction
Lot Details
- 1,105 Sq Ft Lot
- North Facing Home
- Level Lot
- Property is in very good condition
Parking
- Off-Street Parking
Property Views
- City
- Mountain
- Territorial
Home Design
- Modern Architecture
- Flat Roof Shape
- Poured Concrete
- Cement Board or Planked
Interior Spaces
- 1,830 Sq Ft Home
- Multi-Level Property
- Storm Windows
Kitchen
- Stove
- Microwave
- Dishwasher
- Disposal
Flooring
- Engineered Wood
- Carpet
- Ceramic Tile
Bedrooms and Bathrooms
- Walk-In Closet
Laundry
- Dryer
- Washer
Outdoor Features
- Rooftop Deck
Location
- Property is near public transit
- Property is near a bus stop
Utilities
- Ductless Heating Or Cooling System
- Heating System Mounted To A Wall or Window
- Water Heater
- High Tech Cabling
Community Details
- No Home Owners Association
- Built by GreenCity Development
- Fremont Subdivision
- The community has rules related to covenants, conditions, and restrictions
Listing and Financial Details
- Assessor Parcel Number 782120050003
Map
Home Values in the Area
Average Home Value in this Area
Property History
| Date | Event | Price | List to Sale | Price per Sq Ft |
|---|---|---|---|---|
| 11/21/2025 11/21/25 | For Sale | $1,174,950 | -- | $642 / Sq Ft |
Source: Northwest Multiple Listing Service (NWMLS)
MLS Number: 2452962
- 1203 B N Allen Place
- 4416 Midvale Ave N
- 4464 Midvale Ave N
- 1213 N 43rd St
- 4270 Winslow Place N Unit A
- 4219 Whitman Ave N Unit 2
- 1223 N 48th St
- 1227 B N 48th St
- 816 N 43rd St
- 1227 A Riven Plan at Riven
- 1225 Riven Plan at Riven
- 1227 B Riven Plan at Riven
- 1223 Riven Plan at Riven
- 1412 N 47th St Unit B
- 1416 N 47th St Unit B
- 812 N 42nd St Unit 301
- 4302 Woodlawn Ave N
- 1612 N 46th St
- 4202 Linden Ave N
- 4812 Aurora Ave N
- 4453-4455 Stone Way N
- 4455 Interlake Ave N
- 4300 Aurora Ave N
- 4612 Stone Way N
- 4250 Aurora Ave N
- 4220 Aurora Ave N
- 4106 N Stone Way
- 4210 Aurora Ave N
- 4111 Stone Way N
- 4035 Stone Way N
- 4814 Interlake Ave N
- 4316 Fremont Ave N
- 1624 N 50th St Unit B
- 4516 Meridian Ave N
- 909 N 39th St
- 3860 Bridge Way N
- 3825 Bridge Way N
- 3837 Aurora Ave N Unit 100
- 3801 Stone Way N
- 3800 Aurora Ave N
