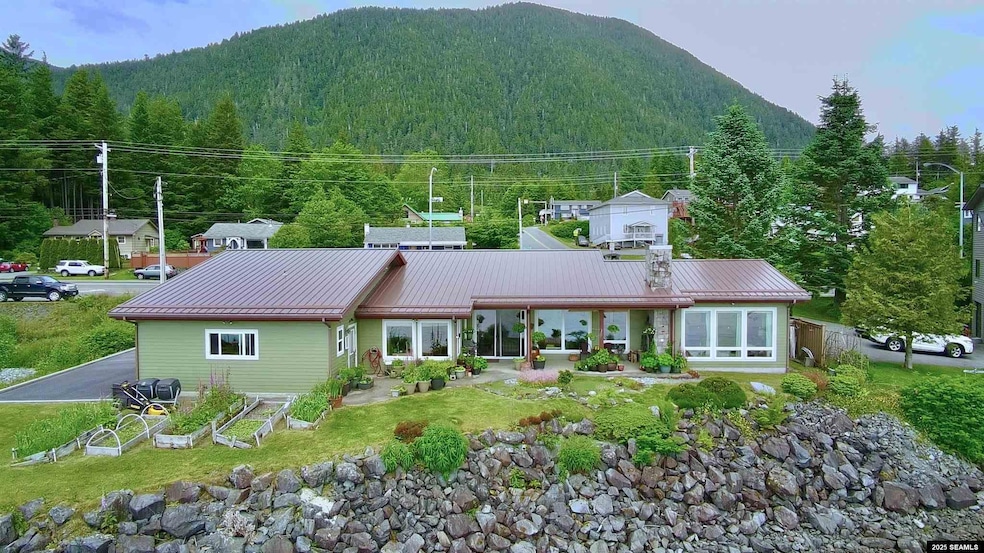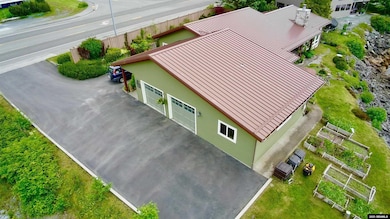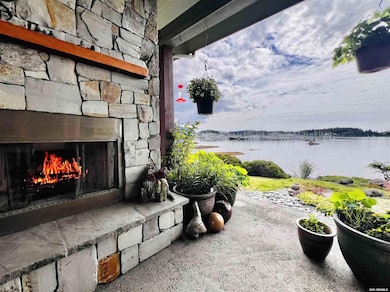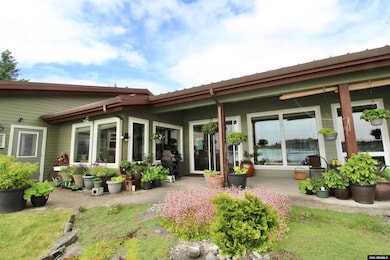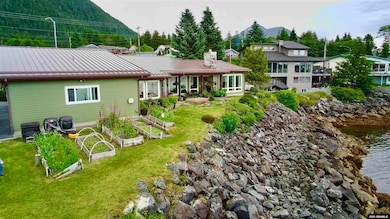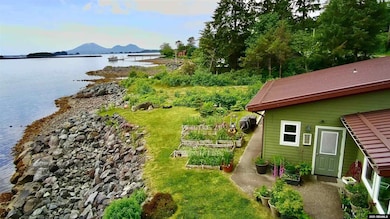
Estimated payment $7,851/month
Highlights
- Hot Property
- Wood Burning Stove
- Living Room with Fireplace
- Blatchley Middle School Rated A-
- Contemporary Architecture
- Vaulted Ceiling
About This Home
Contemporary Coastal Abode in Sitka, Alaska! Welcome to your dream home, where meticulous craftsmanship meets breathtaking coastal views. This custom-built waterfront single-family residence is flooded with natural light, featuring vaulted ceilings and a stunning wall of picture windows and sliding glass doors. The gourmet kitchen boasts elegant, ceiling-high cabinetry and an oversized pantry, creating a functional space for culinary adventures. Relax in the open living room or dine at the stylish counter bar and dining table, all while enjoying unobstructed marine vistas and Mt. Edgecumbe views. The one-level layout includes a luxurious oceanfront primary suite with a spacious ensuite bathroom, laundry, and a large walk-in closet. Two additional bedrooms are conveniently located side by side, with one easily convertible to an office with a built-in Murphy bed and desk. The guest bathroom features a beautiful glass-door tile shower. With a generous two-car garage equipped with utility sinks, plus a versatile workshop designed for creativity, this home offers both practicality and charm. Step outside to a serene river rock garden, a haven for plant lovers, featuring blooming Mountain Ash, Japanese Maple, Crabapple trees, and a variety of colorful flowers. Custom artistic touches throughout, like a whimsical wood vine wall and unique display items created by the artist-owner, enhance the home’s character.
Home Details
Home Type
- Single Family
Est. Annual Taxes
- $4,744
Year Built
- Built in 2008
Lot Details
- 0.28 Acre Lot
- Property fronts a saltwater canal
- Fenced Yard
- Wood Fence
- Terraced Lot
- Landscaped with Trees
- Garden
- Property is zoned Sitka-R
Home Design
- Contemporary Architecture
- Metal Roof
- Stucco Exterior
Interior Spaces
- 1,873 Sq Ft Home
- 1-Story Property
- Central Vacuum
- Vaulted Ceiling
- Ceiling Fan
- Multiple Fireplaces
- Wood Burning Stove
- Self Contained Fireplace Unit Or Insert
- Gas Log Fireplace
- Fireplace Features Masonry
- Living Room with Fireplace
- Fire and Smoke Detector
Kitchen
- Gas Oven or Range
- Microwave
- Dishwasher
- Trash Compactor
- Disposal
Flooring
- Laminate
- Tile
Bedrooms and Bathrooms
- 3 Bedrooms
- Walk-In Closet
- 2 Bathrooms
- Hydromassage or Jetted Bathtub
Laundry
- Laundry Room
- Dryer
- Washer
Parking
- Garage
- Parking Available
- Garage Door Opener
- Driveway
Accessible Home Design
- Handicap Accessible
Outdoor Features
- Covered patio or porch
- Exterior Lighting
Schools
- Baranof Elementary School
- Blatchley Middle School
- Sitka High School
Utilities
- Heat or Energy Recovery Ventilation System
- Vented Exhaust Fan
- Radiant Heating System
- Heating System Mounted To A Wall or Window
- Propane
Listing and Financial Details
- Assessor Parcel Number 1-5825-000
Map
Home Values in the Area
Average Home Value in this Area
Tax History
| Year | Tax Paid | Tax Assessment Tax Assessment Total Assessment is a certain percentage of the fair market value that is determined by local assessors to be the total taxable value of land and additions on the property. | Land | Improvement |
|---|---|---|---|---|
| 2023 | -- | $790,600 | $308,700 | $481,900 |
| 2022 | -- | $790,600 | $308,700 | $481,900 |
| 2021 | -- | $640,600 | $308,700 | $331,900 |
| 2020 | -- | -- | $308,700 | $331,900 |
| 2019 | -- | -- | $308,700 | $331,900 |
| 2018 | -- | -- | $308,700 | $331,900 |
| 2017 | -- | -- | $308,700 | $481,900 |
| 2016 | -- | -- | $308,700 | $481,900 |
| 2015 | -- | -- | $284,000 | $497,000 |
| 2014 | -- | -- | $284,000 | $497,000 |
Property History
| Date | Event | Price | Change | Sq Ft Price |
|---|---|---|---|---|
| 07/09/2025 07/09/25 | For Sale | $1,350,000 | -- | $721 / Sq Ft |
Purchase History
| Date | Type | Sale Price | Title Company |
|---|---|---|---|
| Quit Claim Deed | $28,981 | None Available | |
| Interfamily Deed Transfer | -- | First American Title |
Mortgage History
| Date | Status | Loan Amount | Loan Type |
|---|---|---|---|
| Open | $493,000 | New Conventional | |
| Previous Owner | $154,400 | No Value Available |
Similar Homes in Sitka, AK
Source: Southeast Alaska MLS
MLS Number: 25665
APN: 1-5825-000-000-0000
- 1308 Georgeson Loop
- 314 Cascade St
- 307 Charteris St
- 1615 #1 Halibut Point Rd
- 415 Verstovia Ave
- 130 Shelikof Way
- 301 Wortman Loop
- 223 Lakeview Dr
- 702 Pherson St
- 1972 Halibut Point Rd
- 510 Kincaid St
- 407 de Groff St Unit A & B
- 209 Seward St
- 237 Lincoln St Unit 231-241 Lincoln Stre
- 702 Etolin St
- 101 Jeff Davis St
- 102 Kelly St
- Lot 9 Legal Address Only Unit Nakwasina Sound
- L13 B1 Middle Island
- 104 Sharon Dr
