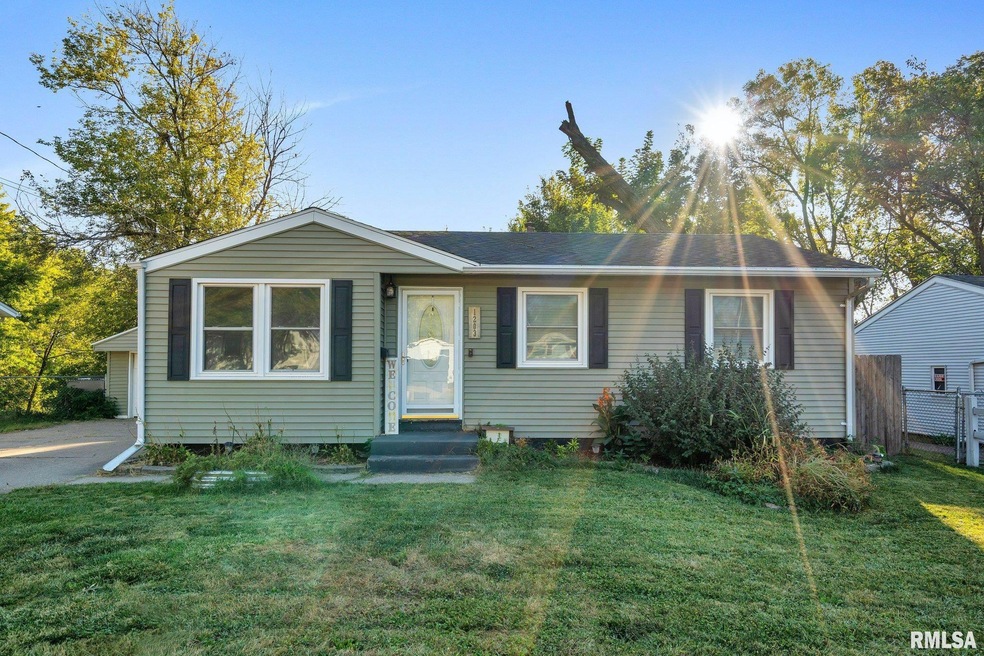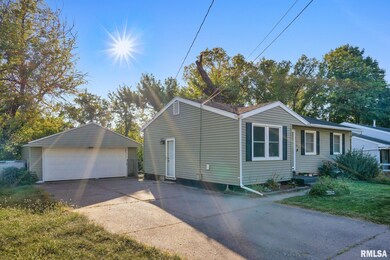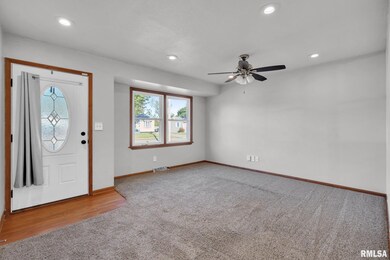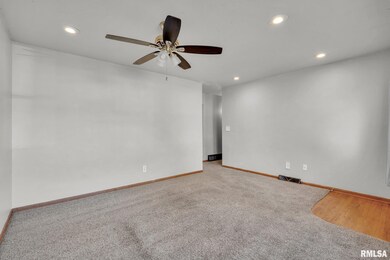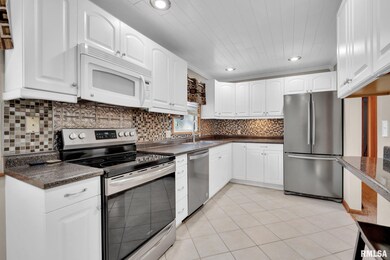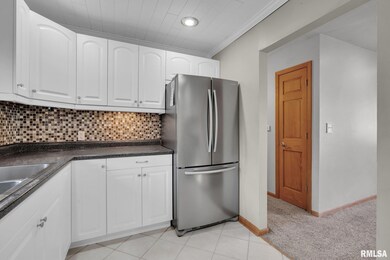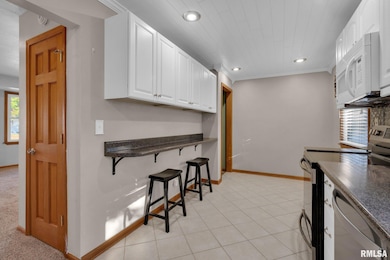
1203 Hillandale Rd Davenport, IA 52804
West End NeighborhoodHighlights
- Wooded Lot
- Fenced Yard
- Eat-In Kitchen
- Ranch Style House
- 2 Car Detached Garage
- Patio
About This Home
As of December 2024Keep you and your family entertained all year long just south of the Mississippi Valley Fairgrounds! They have tons of activities and events for all interests and ages, not to mention PRIME parking for the MVF! You'll find this beautifully updated 3 bedroom home in a cul-de-sac neighborhood that displays such a sense of community. All appliances AND snowblower stay (other items negotiable). Oversized 2 car garage with 3 remotes, security and ring systems that stay, all mounts and wire covers stay, already set up with metro-net. Updated living room and hallway carpet and landscaping. Entire bathroom remodel in 2020, new hot water heater this year, fresh paint throughout the entire house, A/C was re-charged 2 years ago, the main component to furnace was replaced 2024. This home has TONS of deep/aesthetic storage and an excellent set up for a second bathroom downstairs! The kitchen boasts an oversized pantry on a dimmer switch, a cozy breakfast nook and a new oven in 2020! Seller is open to home warranty options; schedule your private showing today!
Last Agent to Sell the Property
Epique Realty Brokerage Phone: 712-264-5678 License #S71442000 Listed on: 09/30/2024
Co-Listed By
Epique Realty Brokerage Phone: 712-264-5678 License #S62397000/475.163000
Home Details
Home Type
- Single Family
Est. Annual Taxes
- $2,962
Year Built
- Built in 1967
Lot Details
- 8,712 Sq Ft Lot
- Lot Dimensions are 61.90x140.00
- Fenced Yard
- Terraced Lot
- Wooded Lot
Parking
- 2 Car Detached Garage
- Garage Door Opener
Home Design
- Ranch Style House
- Shingle Roof
- Vinyl Siding
Interior Spaces
- 1,618 Sq Ft Home
- Finished Basement
- Basement Fills Entire Space Under The House
- Eat-In Kitchen
Bedrooms and Bathrooms
- 3 Bedrooms
- 1 Full Bathroom
Outdoor Features
- Patio
Schools
- Davenport High School
Utilities
- Forced Air Heating System
- Heating System Uses Gas
- Cable TV Available
Community Details
- Foster Indian Hills Subdivision
Listing and Financial Details
- Assessor Parcel Number I0006D12
Ownership History
Purchase Details
Home Financials for this Owner
Home Financials are based on the most recent Mortgage that was taken out on this home.Purchase Details
Home Financials for this Owner
Home Financials are based on the most recent Mortgage that was taken out on this home.Purchase Details
Home Financials for this Owner
Home Financials are based on the most recent Mortgage that was taken out on this home.Purchase Details
Home Financials for this Owner
Home Financials are based on the most recent Mortgage that was taken out on this home.Similar Homes in Davenport, IA
Home Values in the Area
Average Home Value in this Area
Purchase History
| Date | Type | Sale Price | Title Company |
|---|---|---|---|
| Warranty Deed | $166,000 | None Listed On Document | |
| Warranty Deed | $154,000 | None Listed On Document | |
| Warranty Deed | $120,000 | None Available | |
| Warranty Deed | $119,500 | None Available |
Mortgage History
| Date | Status | Loan Amount | Loan Type |
|---|---|---|---|
| Open | $100,000 | New Conventional | |
| Previous Owner | $157,286 | VA | |
| Previous Owner | $95,320 | New Conventional | |
| Previous Owner | $117,943 | FHA | |
| Previous Owner | $89,861 | Unknown | |
| Previous Owner | $18,000 | Credit Line Revolving |
Property History
| Date | Event | Price | Change | Sq Ft Price |
|---|---|---|---|---|
| 12/23/2024 12/23/24 | Sold | $166,000 | -3.8% | $103 / Sq Ft |
| 09/30/2024 09/30/24 | For Sale | $172,500 | +12.2% | $107 / Sq Ft |
| 09/30/2021 09/30/21 | Sold | $153,750 | 0.0% | $95 / Sq Ft |
| 08/16/2021 08/16/21 | Pending | -- | -- | -- |
| 08/16/2021 08/16/21 | For Sale | $153,750 | +26.0% | $95 / Sq Ft |
| 11/06/2015 11/06/15 | Sold | $122,000 | -6.1% | $138 / Sq Ft |
| 09/25/2015 09/25/15 | Pending | -- | -- | -- |
| 07/09/2015 07/09/15 | For Sale | $129,900 | +8.3% | $147 / Sq Ft |
| 04/16/2013 04/16/13 | Sold | $119,900 | 0.0% | $135 / Sq Ft |
| 04/04/2013 04/04/13 | Pending | -- | -- | -- |
| 03/01/2013 03/01/13 | For Sale | $119,900 | -- | $135 / Sq Ft |
Tax History Compared to Growth
Tax History
| Year | Tax Paid | Tax Assessment Tax Assessment Total Assessment is a certain percentage of the fair market value that is determined by local assessors to be the total taxable value of land and additions on the property. | Land | Improvement |
|---|---|---|---|---|
| 2024 | $2,962 | $151,830 | $24,570 | $127,260 |
| 2023 | $2,945 | $151,830 | $24,570 | $127,260 |
| 2022 | $2,324 | $131,680 | $21,840 | $109,840 |
| 2021 | $2,324 | $120,660 | $21,840 | $98,820 |
| 2020 | $2,126 | $110,070 | $21,840 | $88,230 |
| 2019 | $2,106 | $105,660 | $21,840 | $83,820 |
| 2018 | $244 | $105,660 | $21,840 | $83,820 |
| 2017 | $578 | $107,190 | $24,270 | $82,920 |
| 2016 | $2,252 | $102,820 | $0 | $0 |
| 2015 | $2,252 | $106,320 | $0 | $0 |
| 2014 | $2,362 | $106,320 | $0 | $0 |
| 2013 | $2,320 | $0 | $0 | $0 |
| 2012 | -- | $97,070 | $22,900 | $74,170 |
Agents Affiliated with this Home
-
C
Seller's Agent in 2024
Chelsi Goettsch
Epique Realty
-
K
Seller Co-Listing Agent in 2024
Kyle Robinson
Epique Realty
-
C
Buyer's Agent in 2024
Cassie Miller
[Mel Foster Brand]
-
U
Seller's Agent in 2021
UNREPRESENTED Properties
Unrepresented Properties
-
S
Buyer's Agent in 2021
Sean Eckhardt
Ruhl&Ruhl REALTORS Davenport
-
S
Buyer Co-Listing Agent in 2021
Stephanie Eckhardt
Ruhl&Ruhl REALTORS Davenport
Map
Source: RMLS Alliance
MLS Number: QC4257024
APN: I0006D12
- 1203 N Thornwood Ave
- 3217 W 18th St
- 3117 Schuetzen Ln
- 612 Waverly Rd
- 507 Waverly Rd
- 3430 W Locust St
- 435 Waverly Rd
- 3018 Grove St
- 727 Oak St
- 3920 W 13th St
- 0 W Locust St Unit 23235762
- 0 W Locust St Unit RMAQC4262317
- 0 W Locust St Unit NOC6326699
- 2402 Telegraph Rd
- 2120 Telegraph Rd
- 4015 W 14th Ct
- 2633 Farragut Place
- 2243 W 4th St
- 2024 W 6th St
- 147 N Thornwood Ave
