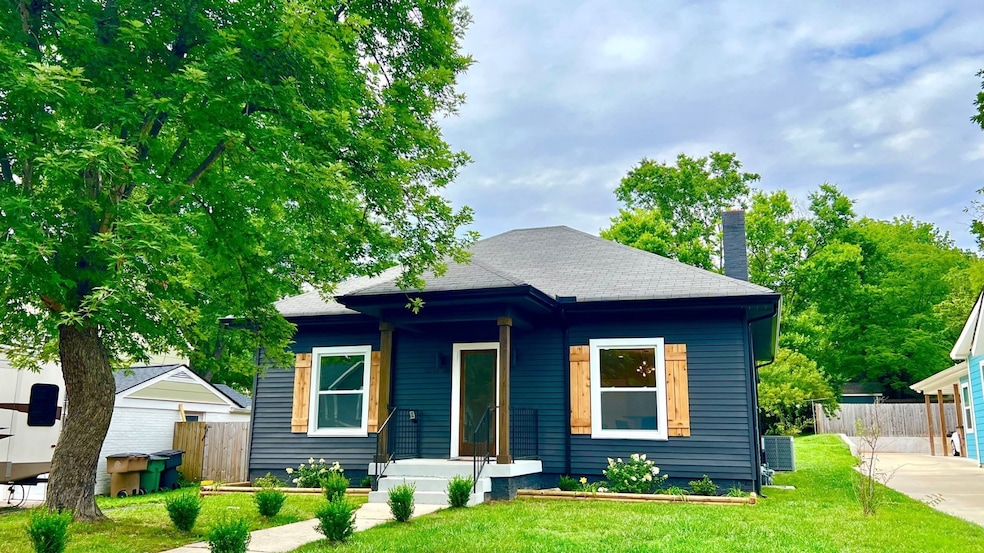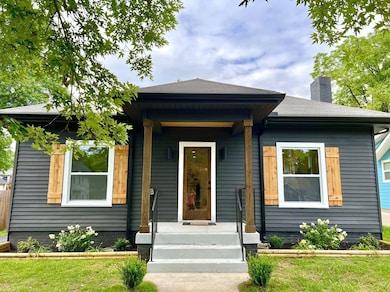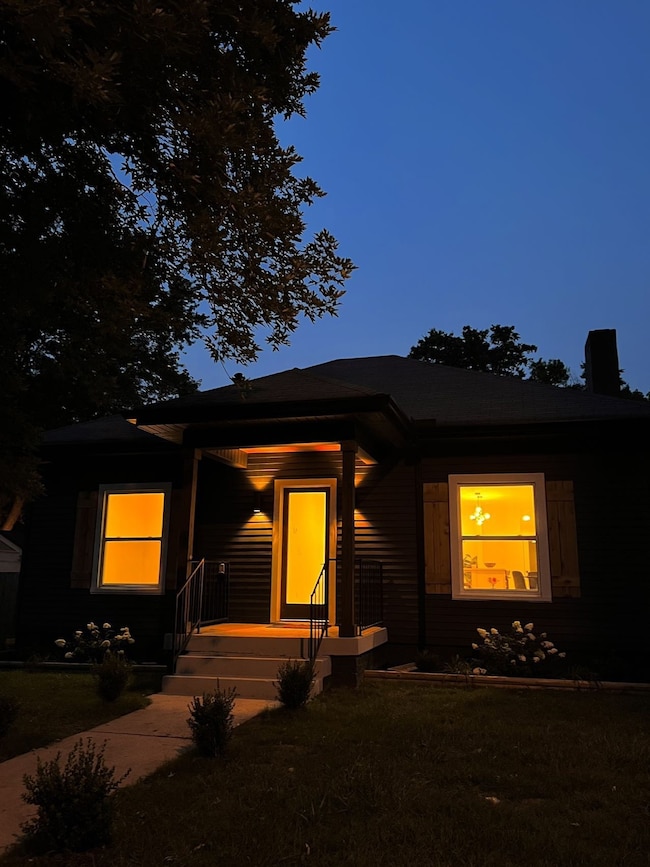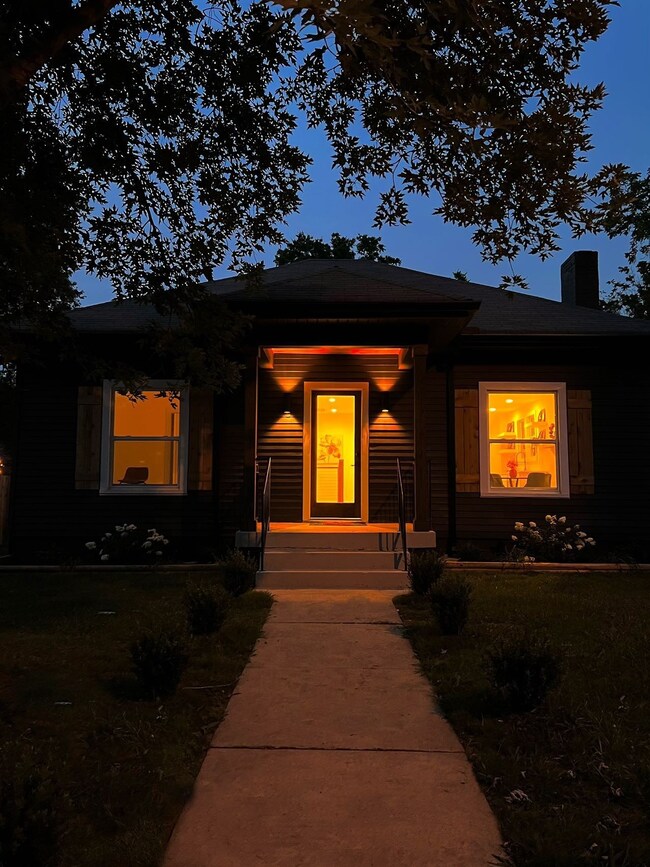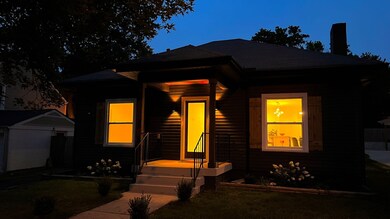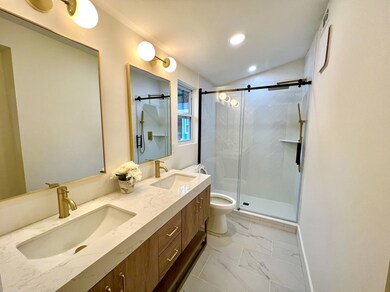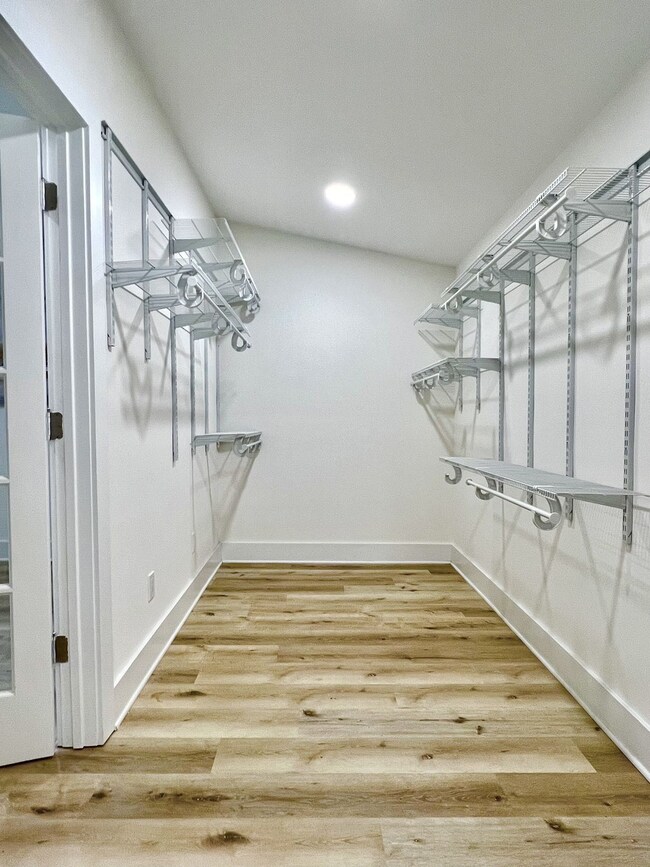1203 Kirkland Ave Nashville, TN 37216
Inglewood NeighborhoodHighlights
- No HOA
- 2 Car Garage
- No Heating
About This Home
Welcome to 1203 Kirkland Ave — a beautifully renovated home in one of East Nashville’s most walkable and tight-knit communities! This inviting 4 bedroom (3 according to codes) , 2.5-bath home has been thoughtfully updated and well maintained, offering the perfect mix of comfort, character, and convenience. The main level features bright, open living spaces and a stylish kitchen with modern finishes — ideal for entertaining or relaxing at home. Upstairs, you’ll find three spacious bedrooms and two full baths, including a comfortable primary suite retreat. The finished basement adds even more flexibility, featuring a great bonus room that works perfectly as a guest space, home office, or creative studio, along with a convenient half bath. (The bonus room doesn’t include an egress window, so it’s not counted in the bedroom total.) Located in a family-friendly, walkable neighborhood, you’ll love being close to local parks, schools, and popular East Nashville spots for dining and shopping. Move-in ready and full of charm, 1203 Kirkland Ave is the perfect place to call home — or an excellent opportunity for investors looking for a solid property in one of Nashville’s most desirable areas. Downstairs bathroom is on a grinder pump system. Sewage pumps up then attaches to main plumbing line. Please don't unplug it or use excessive toilet paper.
Listing Agent
Bradford Real Estate Brokerage Phone: 6152948170 License # 335557 Listed on: 11/22/2025

Home Details
Home Type
- Single Family
Est. Annual Taxes
- $3,442
Year Built
- Built in 1930
Parking
- 2 Car Garage
Interior Spaces
- Property has 2 Levels
- Basement
Bedrooms and Bathrooms
- 4 Bedrooms | 2 Main Level Bedrooms
Schools
- Dan Mills Elementary School
- Isaac Litton Middle School
- Stratford Stem Magnet School Upper Campus High School
Utilities
- No Cooling
- No Heating
Community Details
- No Home Owners Association
- Inglewood Place Subdivision
Listing and Financial Details
- Property Available on 11/22/25
- Assessor Parcel Number 07207000900
Map
Source: Realtracs
MLS Number: 3049822
APN: 072-07-0-009
- 1356 Love Joy Ct
- 1305 Love Joy Ct
- 1240 Kenmore Place
- 1117 Howard Ave
- 1227 McGavock Pike
- 0 Loftin Ave Unit RTC3009140
- 1265 McGavock Pike
- 0 Baxter St
- 3506 Kennedy Ave
- 1301 Howard Ave
- 2917 Lee Davis Rd
- 2925 Scott Ave
- 1110 Stratford Ave
- 1106 Stratford Ave Unit 3
- 1117 McGavock Pike Unit A
- 1212 Keller Ave Unit A
- 1421 Shelton Ave
- 1125 Leland Ave
- 1025A Elvira Ave
- 1426 McGavock Pike
- 1212-C Mcchesney Ave Unit B
- 1106B Stratford Ave Unit ID1312367P
- 1414 Oakhurst Dr
- 1705 Evelyn Ave
- 1305 Stratford Ave
- 1305 Stratford Ave Unit 2
- 1429 Litton Ave
- 2909 Murray Cir
- 1028 Iverson Ave
- 3813 Gallatin Pike Unit 41
- 1034 Maynor Ave
- 1040 Maynor Ave
- 3810 Gallatin Pike
- 1430 Litton Ave Unit B
- 2116 Riverside Dr
- 3705 Burrus St
- 1124B Leland Ave
- 2407 Branch St
- 1308 Litton Ave
- 1011 Maynor Ave Unit B
