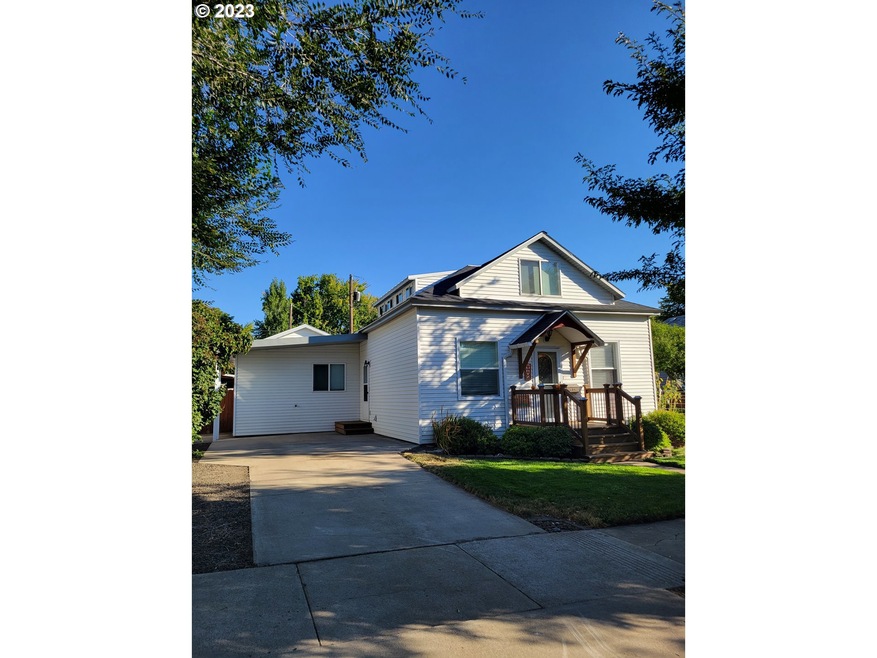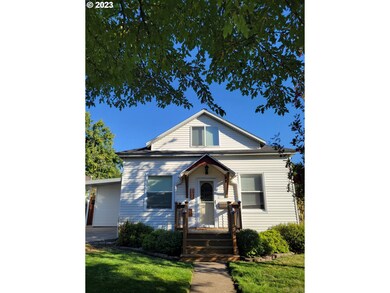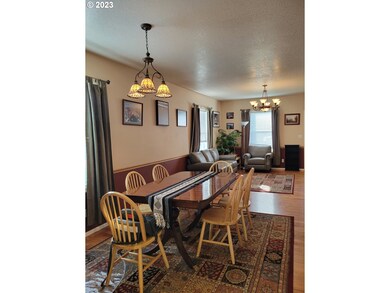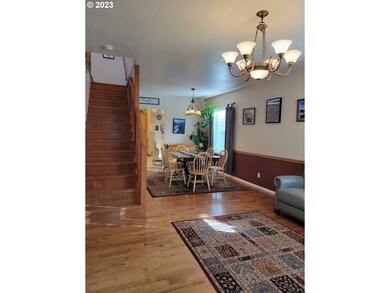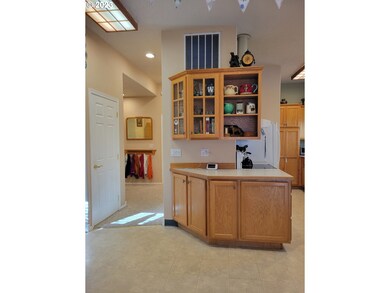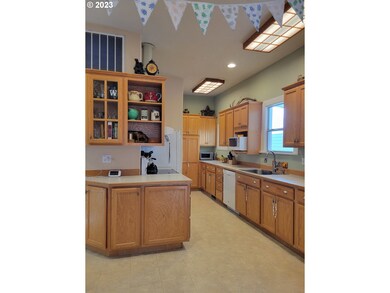
$369,900
- 4 Beds
- 2.5 Baths
- 3,222 Sq Ft
- 1701 1st St
- La Grande, OR
Built in 1906, this historic Dutch colonel home designed for one of the Bohnenkamp family members is named in the La Grande Chamber of Commerce publication, La Grande Historic Homes. Original woodwork, including Grecian-styled doorjambs and slender crown molding, accent the 4-bedroom and 2-1/2 bathroom house that also offers charming upgrades, including Mexican tile-floors and granite counters in
Anna Goodman Eagle Cap Realty, Inc
