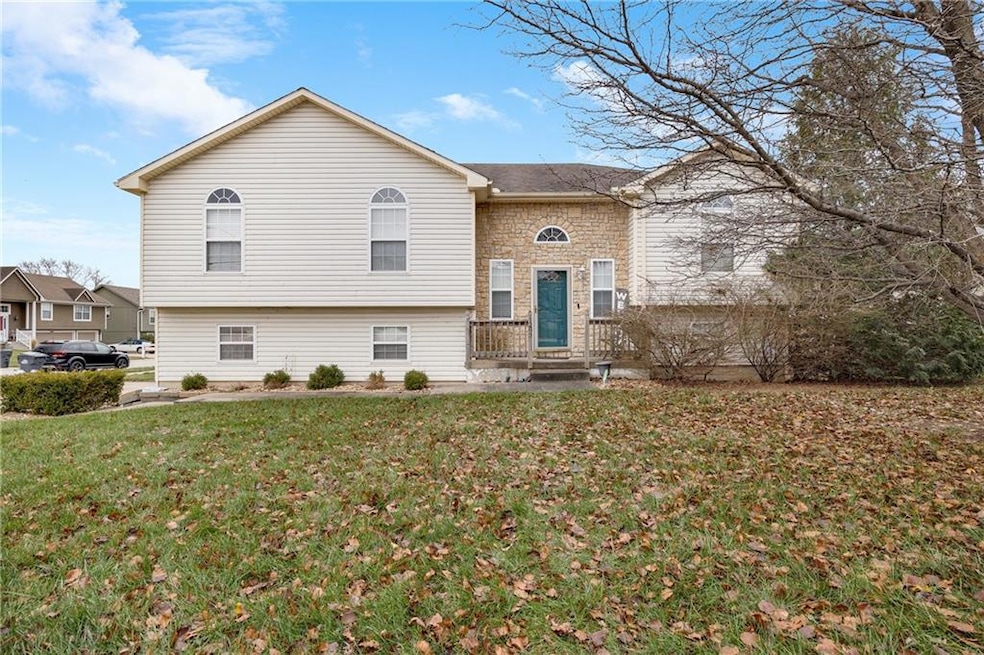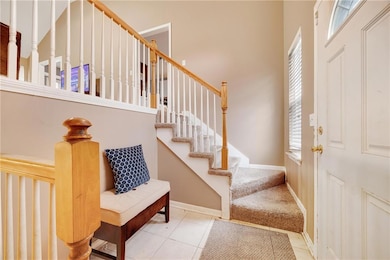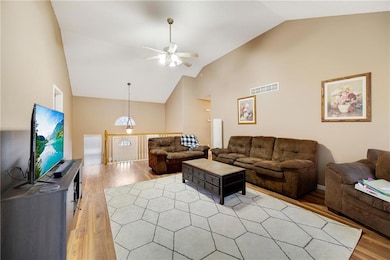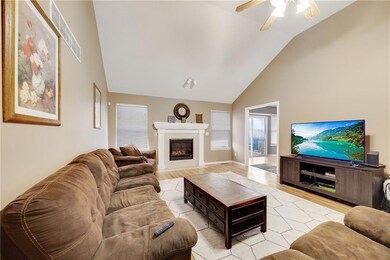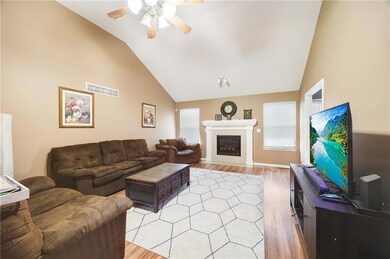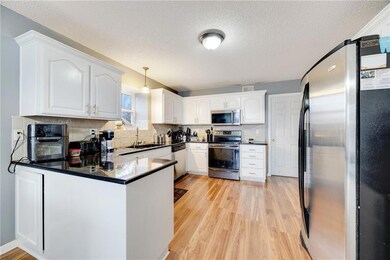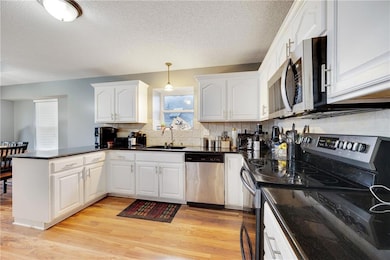
1203 NW Walnut Ct Grain Valley, MO 64029
Highlights
- Vaulted Ceiling
- Whirlpool Bathtub
- Great Room with Fireplace
- Traditional Architecture
- Corner Lot
- Community Pool
About This Home
As of February 2025This spacious 4 Bedroom 2.5 bath home is located in the sought after Rosewood Hills neighborhood on a corner lot. 2940 Square feet of living area.
Primary bedroom has a luxurious on suite. Large kitchen and dining lead to a deck overlooking the backyard. One bedroom has a loft that could easily be a play space or additional bed. Three car garage with room for work bench.
Minor touch up paint and flooring in bathrooms needed. Price reflects this.
Last Agent to Sell the Property
Platinum Realty LLC Brokerage Phone: 913-303-7705 Listed on: 01/04/2025

Home Details
Home Type
- Single Family
Est. Annual Taxes
- $4,623
Year Built
- Built in 2004
Lot Details
- 10,762 Sq Ft Lot
- Privacy Fence
- Corner Lot
- Level Lot
HOA Fees
- $21 Monthly HOA Fees
Parking
- 3 Car Attached Garage
- Side Facing Garage
Home Design
- Traditional Architecture
- Split Level Home
- Composition Roof
- Vinyl Siding
- Stone Trim
Interior Spaces
- Vaulted Ceiling
- Ceiling Fan
- Gas Fireplace
- Thermal Windows
- Great Room with Fireplace
- Family Room
- Laundry Room
Kitchen
- Breakfast Room
- Walk-In Pantry
- Kitchen Island
Flooring
- Carpet
- Vinyl
Bedrooms and Bathrooms
- 4 Bedrooms
- Walk-In Closet
- Double Vanity
- Whirlpool Bathtub
- Bathtub with Shower
Finished Basement
- Walk-Out Basement
- Basement Fills Entire Space Under The House
- Bedroom in Basement
Utilities
- Forced Air Heating and Cooling System
- Heat Pump System
Listing and Financial Details
- Assessor Parcel Number 37-300-13-48-00-0-00-000
- $0 special tax assessment
Community Details
Overview
- Rosewood Hills Association
- Rosewood Hills Subdivision
Recreation
- Community Pool
Ownership History
Purchase Details
Home Financials for this Owner
Home Financials are based on the most recent Mortgage that was taken out on this home.Purchase Details
Home Financials for this Owner
Home Financials are based on the most recent Mortgage that was taken out on this home.Purchase Details
Home Financials for this Owner
Home Financials are based on the most recent Mortgage that was taken out on this home.Purchase Details
Home Financials for this Owner
Home Financials are based on the most recent Mortgage that was taken out on this home.Similar Homes in Grain Valley, MO
Home Values in the Area
Average Home Value in this Area
Purchase History
| Date | Type | Sale Price | Title Company |
|---|---|---|---|
| Warranty Deed | -- | Coffelt Land Title | |
| Quit Claim Deed | -- | Coffelt Land Title | |
| Warranty Deed | -- | Stewart Title Co Midwest Div | |
| Warranty Deed | -- | Stewart Title Of Kansas City |
Mortgage History
| Date | Status | Loan Amount | Loan Type |
|---|---|---|---|
| Open | $307,500 | New Conventional | |
| Previous Owner | $187,674 | New Conventional | |
| Previous Owner | $190,800 | Unknown | |
| Previous Owner | $178,250 | Unknown | |
| Previous Owner | $138,320 | Purchase Money Mortgage | |
| Closed | $34,580 | No Value Available |
Property History
| Date | Event | Price | Change | Sq Ft Price |
|---|---|---|---|---|
| 02/25/2025 02/25/25 | Sold | -- | -- | -- |
| 01/19/2025 01/19/25 | Pending | -- | -- | -- |
| 01/14/2025 01/14/25 | Price Changed | $310,000 | -3.1% | $105 / Sq Ft |
| 01/04/2025 01/04/25 | For Sale | $320,000 | +73.9% | $109 / Sq Ft |
| 02/03/2012 02/03/12 | Sold | -- | -- | -- |
| 01/03/2012 01/03/12 | Pending | -- | -- | -- |
| 01/03/2012 01/03/12 | For Sale | $183,995 | -- | $82 / Sq Ft |
Tax History Compared to Growth
Tax History
| Year | Tax Paid | Tax Assessment Tax Assessment Total Assessment is a certain percentage of the fair market value that is determined by local assessors to be the total taxable value of land and additions on the property. | Land | Improvement |
|---|---|---|---|---|
| 2024 | $4,623 | $56,130 | $8,577 | $47,553 |
| 2023 | $4,450 | $56,130 | $9,411 | $46,719 |
| 2022 | $3,806 | $41,990 | $7,667 | $34,323 |
| 2021 | $3,717 | $41,990 | $7,667 | $34,323 |
| 2020 | $3,770 | $42,006 | $7,667 | $34,339 |
| 2019 | $3,693 | $42,006 | $7,667 | $34,339 |
| 2018 | $3,404 | $36,174 | $4,925 | $31,249 |
| 2017 | $3,404 | $36,174 | $4,925 | $31,249 |
| 2016 | $3,088 | $32,832 | $5,187 | $27,645 |
| 2014 | $2,928 | $30,897 | $5,179 | $25,718 |
Agents Affiliated with this Home
-
Sarah Jo Brown

Seller's Agent in 2025
Sarah Jo Brown
Platinum Realty LLC
(913) 303-7705
1 in this area
187 Total Sales
-
Lisa Everson
L
Seller Co-Listing Agent in 2025
Lisa Everson
Platinum Realty LLC
(816) 719-3780
1 in this area
60 Total Sales
-
Ellen Campbell

Buyer's Agent in 2025
Ellen Campbell
ReeceNichols - Lees Summit
(816) 668-6261
8 in this area
153 Total Sales
-
Bryan Tobiason
B
Seller's Agent in 2012
Bryan Tobiason
Platinum Realty LLC
(913) 424-7648
1 in this area
24 Total Sales
-
Scott Paulson

Buyer's Agent in 2012
Scott Paulson
Keller Williams Platinum Prtnr
(816) 769-5272
1 in this area
71 Total Sales
Map
Source: Heartland MLS
MLS Number: 2524167
APN: 37-300-13-48-00-0-00-000
- 1200 NW Boxelder Ct
- 969 NW Redbud Dr
- 953 NW Maplewood Ct
- 952 NW Maplewood Ct
- 810 NW Mulberry Ct
- 957 NW Dogwood Dr
- 1402 NW Cedar Ct
- 2200 NW Hedgewood Dr
- 1288 NW Lindenwood Dr
- 900 NW Lindenwood Dr
- 913 NW Crestwood Dr
- 811 NW Hickory Ridge Dr
- TBD E Duncan Rd
- 1411 NW Maple Dr
- 1400 NW Red Oak Ct
- 4000 S Buckner Tarsney Rd
- 1404 NW Madison Ct
- 1608 NE Crumley St
- 33804 E Pink Hill Rd
- 2250 NE 24th St
