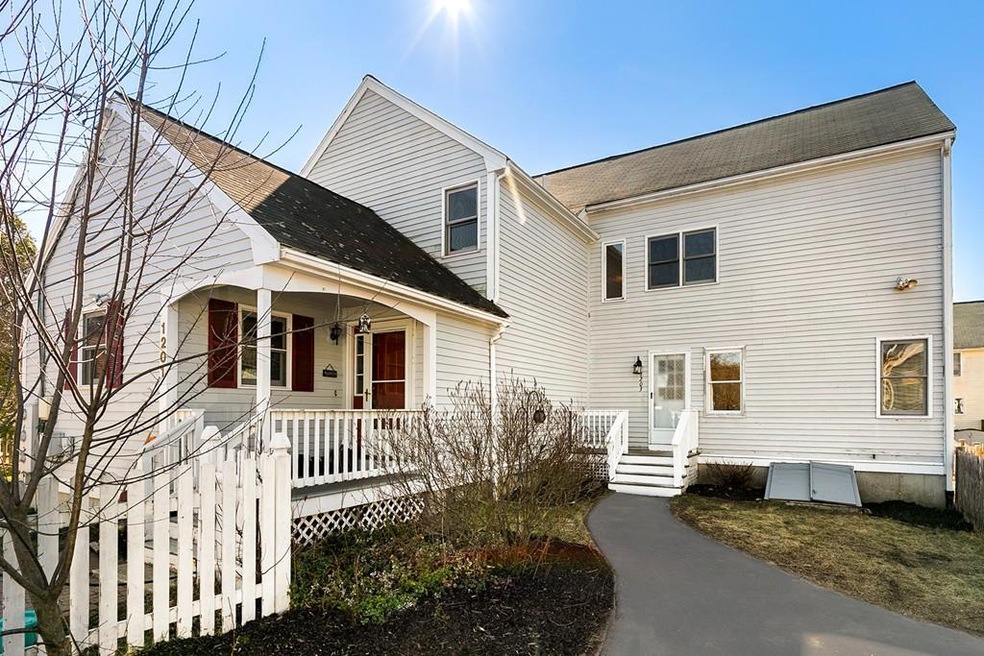
1203 Pouliot Place Wilmington, MA 01887
Highlights
- Deck
- Bamboo Flooring
- Forced Air Heating and Cooling System
- Wilmington High School Rated A-
- Porch
- ENERGY STAR Qualified Dryer
About This Home
As of May 2019Attached three bedroom single family home in the Shawsheen Commons area of Wilmington with no HOA fees! This wonderful and well-kept home features central AC, hardwood floors on the main level, new bamboo floors on the second level and a finished basement with carpeted family room and separate storage/ workout room. The updated kitchen impresses with new tile floor, gas stove. painted cabinets, new sink, beautiful granite countertops, stainless steel appliances and a slider to the deck. The large combined living/ dining room space is great for entertaining with an open floor plan, abundant natural light and a ceiling fan. A half bath completes the main level. Upstairs there is a full bath and three bedrooms including a master with double closets. Other highlights include new bathroom tile, newer paint, gas heat, deck, fenced-in yard,attic storage space and off-street parking. Great location away from main roads but close to Routes 95/128 as well as the commuter rail.
Last Agent to Sell the Property
francesca driscoll
Redfin Corp. Listed on: 04/03/2019

Property Details
Home Type
- Condominium
Est. Annual Taxes
- $5,992
Year Built
- Built in 1991
Lot Details
- Year Round Access
Kitchen
- Oven
- ENERGY STAR Qualified Refrigerator
- Dishwasher
Flooring
- Bamboo
- Wood
- Wall to Wall Carpet
- Tile
Laundry
- ENERGY STAR Qualified Dryer
- ENERGY STAR Qualified Washer
Outdoor Features
- Deck
- Storage Shed
- Rain Gutters
- Porch
Utilities
- Forced Air Heating and Cooling System
- Heating System Uses Gas
- Natural Gas Water Heater
- Cable TV Available
Additional Features
- Basement
Listing and Financial Details
- Assessor Parcel Number M:0106 L:0000 P:0160
Ownership History
Purchase Details
Home Financials for this Owner
Home Financials are based on the most recent Mortgage that was taken out on this home.Purchase Details
Home Financials for this Owner
Home Financials are based on the most recent Mortgage that was taken out on this home.Similar Homes in the area
Home Values in the Area
Average Home Value in this Area
Purchase History
| Date | Type | Sale Price | Title Company |
|---|---|---|---|
| Deed | $290,000 | -- | |
| Deed | $131,900 | -- |
Mortgage History
| Date | Status | Loan Amount | Loan Type |
|---|---|---|---|
| Open | $322,700 | VA | |
| Closed | $322,000 | VA | |
| Closed | $295,830 | New Conventional | |
| Closed | $297,000 | No Value Available | |
| Closed | $25,000 | No Value Available | |
| Closed | $275,500 | Purchase Money Mortgage | |
| Previous Owner | $110,000 | No Value Available | |
| Previous Owner | $120,650 | No Value Available | |
| Previous Owner | $125,300 | Purchase Money Mortgage |
Property History
| Date | Event | Price | Change | Sq Ft Price |
|---|---|---|---|---|
| 05/17/2019 05/17/19 | Sold | $407,000 | +1.8% | $298 / Sq Ft |
| 04/08/2019 04/08/19 | Pending | -- | -- | -- |
| 04/03/2019 04/03/19 | For Sale | $400,000 | +28.5% | $292 / Sq Ft |
| 04/08/2015 04/08/15 | Sold | $311,400 | 0.0% | $179 / Sq Ft |
| 03/10/2015 03/10/15 | Pending | -- | -- | -- |
| 03/02/2015 03/02/15 | Off Market | $311,400 | -- | -- |
| 12/01/2014 12/01/14 | For Sale | $294,000 | -- | $169 / Sq Ft |
Tax History Compared to Growth
Tax History
| Year | Tax Paid | Tax Assessment Tax Assessment Total Assessment is a certain percentage of the fair market value that is determined by local assessors to be the total taxable value of land and additions on the property. | Land | Improvement |
|---|---|---|---|---|
| 2025 | $5,992 | $523,300 | $238,800 | $284,500 |
| 2024 | $5,819 | $509,100 | $238,800 | $270,300 |
| 2023 | $5,558 | $465,500 | $217,100 | $248,400 |
| 2022 | $5,560 | $426,700 | $180,900 | $245,800 |
| 2021 | $5,328 | $385,000 | $164,500 | $220,500 |
| 2020 | $5,213 | $383,900 | $164,500 | $219,400 |
| 2019 | $4,991 | $363,000 | $156,600 | $206,400 |
| 2018 | $4,456 | $331,500 | $149,200 | $182,300 |
| 2017 | $4,456 | $308,400 | $142,000 | $166,400 |
| 2016 | $4,311 | $294,700 | $135,300 | $159,400 |
| 2015 | $4,136 | $287,800 | $135,300 | $152,500 |
| 2014 | $3,812 | $267,700 | $128,800 | $138,900 |
Agents Affiliated with this Home
-
f
Seller's Agent in 2019
francesca driscoll
Redfin Corp.
-
Elizabeth Goodwin

Buyer's Agent in 2019
Elizabeth Goodwin
Commonwealth Properties Residential, LLC
(781) 696-6345
41 Total Sales
-
G
Seller's Agent in 2015
Gary Blonigen
Fudge Properties
Map
Source: MLS Property Information Network (MLS PIN)
MLS Number: 72475820
APN: WILM-000106-000000-000000-000160
- 95 Bellflower Rd
- 399 Shawsheen Ave
- 24 Springwell Rd
- 61 Bellflower Rd
- 10 Fairmeadow Rd
- 3 Fairmeadow Rd
- 101 Nichols St
- 10 Primrose Rd
- 50 New Jersey Rd
- 9 Donald Rd
- 141 Baldwin Rd
- 109 Maryland Rd
- 109 Georgia Rd
- 15 Oak St
- 144 South St
- 38 Jacquith Rd
- 0 Chestnut Rd
- 20 Mississippi Rd
- 51 Whipple Rd
- 13 Lantern Ln





