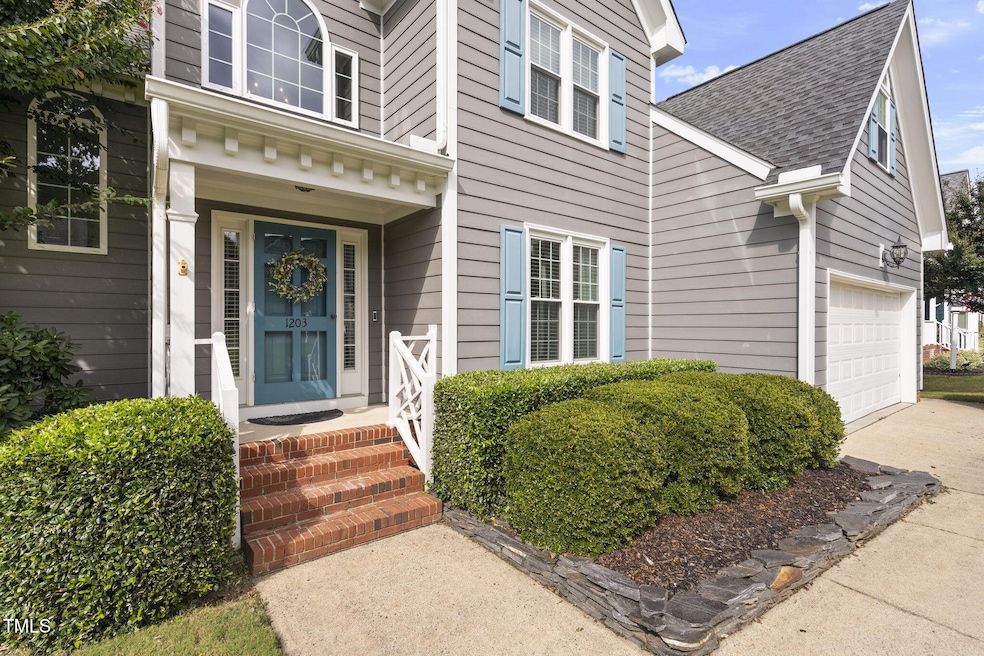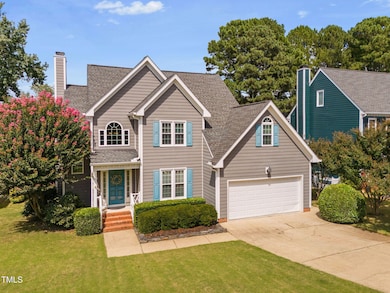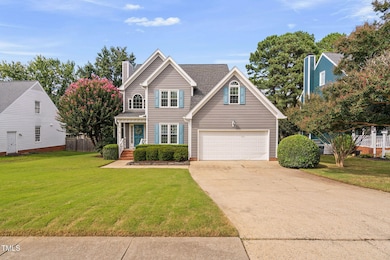
Estimated payment $3,224/month
Highlights
- Deck
- Private Lot
- Wood Flooring
- Apex Elementary School Rated A-
- Traditional Architecture
- Bonus Room
About This Home
Here's the one you've been waiting for! This beautifully maintained 4 bedroom, 2.5 bath home in Apex, NC, is perfectly located only 1 mile from Historic Downtown Apex - offering great shops, dining, and community festivals & events. Nestled on a flat, landscaped lot, this charming property offers both curb appeal and convenience! Inside, you'll find a welcoming foyer, a formal dining room, a spacious family room with a fireplace perfect for large gatherings, and an updated kitchen featuring granite countertops, white cabinets, stainless steel appliances, and an island. The kitchen sink overlooks the private backyard, providing a peaceful view. A drop-zone in from the garage is a perfect solution for backpacks and ALL the shoes! Upstairs you'll find two secondary bedrooms, a lovely hall bath and the large primary suite with a soaking tub and separate shower. A versatile bonus room with a closet makes a 4th bedroom or an excellent work-from-home office or playroom. HVACs - 2021 (downstairs) 2024 (upstairs) Water Heater - 2024. The home showcases real hardwood floors that are absolutely stunning, plus newer windows and durable fiber cement siding for peace of mind! Outdoor living is just as inviting, with a freshly stained back deck and a lush, private backyard. Enjoy direct access to the Apex Greenway System with a trail leading to Seagroves Farm Park accessible right on Rainesview Lane, complete with a pond, courts & playground. Even ''cute-as-a button'' falls short for this one. Easy neighborhood access to 64 (think the Eva Perry Library & Costco) without going onto Ten-Ten. Tucked away, but easy access to US-1 and NC 540. This home has been well loved, highly maintained, and is truly move-in ready! Hurry on this one!
Home Details
Home Type
- Single Family
Est. Annual Taxes
- $4,839
Year Built
- Built in 1996
Lot Details
- 7,841 Sq Ft Lot
- Landscaped
- Private Lot
- Back Yard
HOA Fees
- $21 Monthly HOA Fees
Parking
- 2 Car Attached Garage
- Garage Door Opener
- Private Driveway
Home Design
- Traditional Architecture
- Shingle Roof
Interior Spaces
- 2,060 Sq Ft Home
- 2-Story Property
- Crown Molding
- Smooth Ceilings
- Ceiling Fan
- Chandelier
- Fireplace
- Mud Room
- Entrance Foyer
- Living Room
- Breakfast Room
- Dining Room
- Bonus Room
- Basement
- Crawl Space
- Pull Down Stairs to Attic
- Home Security System
- Laundry on main level
Kitchen
- Electric Oven
- Electric Cooktop
- Microwave
- Dishwasher
- Stainless Steel Appliances
- Kitchen Island
- Granite Countertops
Flooring
- Wood
- Carpet
- Vinyl
Bedrooms and Bathrooms
- 3 Bedrooms
- Walk-In Closet
- Double Vanity
- Separate Shower in Primary Bathroom
- Soaking Tub
- Bathtub with Shower
Outdoor Features
- Deck
- Covered Patio or Porch
- Rain Gutters
Schools
- Apex Elementary School
- Apex Middle School
- Apex High School
Utilities
- Forced Air Heating and Cooling System
- Heating System Uses Natural Gas
- Natural Gas Connected
Community Details
- Surrey Meadows/Rs Fincher Association, Phone Number (919) 362-1460
- Surrey Meadows Subdivision
Listing and Financial Details
- Assessor Parcel Number 0742902635
Map
Home Values in the Area
Average Home Value in this Area
Tax History
| Year | Tax Paid | Tax Assessment Tax Assessment Total Assessment is a certain percentage of the fair market value that is determined by local assessors to be the total taxable value of land and additions on the property. | Land | Improvement |
|---|---|---|---|---|
| 2025 | $4,839 | $551,950 | $190,000 | $361,950 |
| 2024 | $4,731 | $551,950 | $190,000 | $361,950 |
| 2023 | $3,543 | $321,184 | $75,000 | $246,184 |
| 2022 | $3,327 | $321,184 | $75,000 | $246,184 |
| 2021 | $3,200 | $321,184 | $75,000 | $246,184 |
| 2020 | $3,168 | $321,184 | $75,000 | $246,184 |
| 2019 | $2,959 | $258,806 | $75,000 | $183,806 |
| 2018 | $2,788 | $258,806 | $75,000 | $183,806 |
| 2017 | $2,595 | $258,806 | $75,000 | $183,806 |
| 2016 | $2,558 | $258,806 | $75,000 | $183,806 |
| 2015 | $2,508 | $247,728 | $64,000 | $183,728 |
| 2014 | $2,418 | $247,728 | $64,000 | $183,728 |
Property History
| Date | Event | Price | List to Sale | Price per Sq Ft |
|---|---|---|---|---|
| 09/20/2025 09/20/25 | Pending | -- | -- | -- |
| 09/11/2025 09/11/25 | For Sale | $535,000 | -- | $260 / Sq Ft |
Purchase History
| Date | Type | Sale Price | Title Company |
|---|---|---|---|
| Warranty Deed | $344,000 | None Available | |
| Warranty Deed | $344,000 | None Listed On Document | |
| Deed | $162,000 | -- |
Mortgage History
| Date | Status | Loan Amount | Loan Type |
|---|---|---|---|
| Open | $324,000 | New Conventional | |
| Closed | $324,000 | New Conventional |
About the Listing Agent

Nancy has been a licensed North Carolina Real Estate Agent since 2007 and was just name the #1 Agent in both Sales Volume and Closed Units, out of hundreds of Agents at Choice Residential. She is considered THE LOCAL EXPERT in South-West Wake County, specializing in Cary, Apex, Holly Springs, Morrisville, Fuquay-Varina, New Hill and Pittsboro. Partnered with the largest independent firm in the Triangle, having an office right in quaint DOWNTOWN APEX on SALEM STREET is just perfect for her
Nancy's Other Listings
Source: Doorify MLS
MLS Number: 10121177
APN: 0742.20-90-2635-000
- 803 Myrtle Grove Ln
- 1331 Center St
- 262 Williams Grove Ln
- 262 Williams Grove Ln Unit Lot 76
- 268 Williams Grove Ln Unit Lot 75
- 278 Williams Grove Ln Unit Lot 73
- 286 Williams Grove Ln Unit Lot 71
- 294 Williams Grove Ln Unit 69
- 294 Williams Grove Ln
- 298 Williams Grove Ln N
- 295 Williams Grove Ln Unit Lot 67
- 257 Williams Grove Ln Unit Lot 58
- 285 Williams Grove Ln Unit Lot 65
- 285 Williams Grove Ln
- 281 Williams Grove Ln
- 253 Williams Grove Ln
- 169 Old Grove Ln
- 265 Williams Grove Ln
- 245 Williams Grove Ln
- 269 Williams Grove Ln






