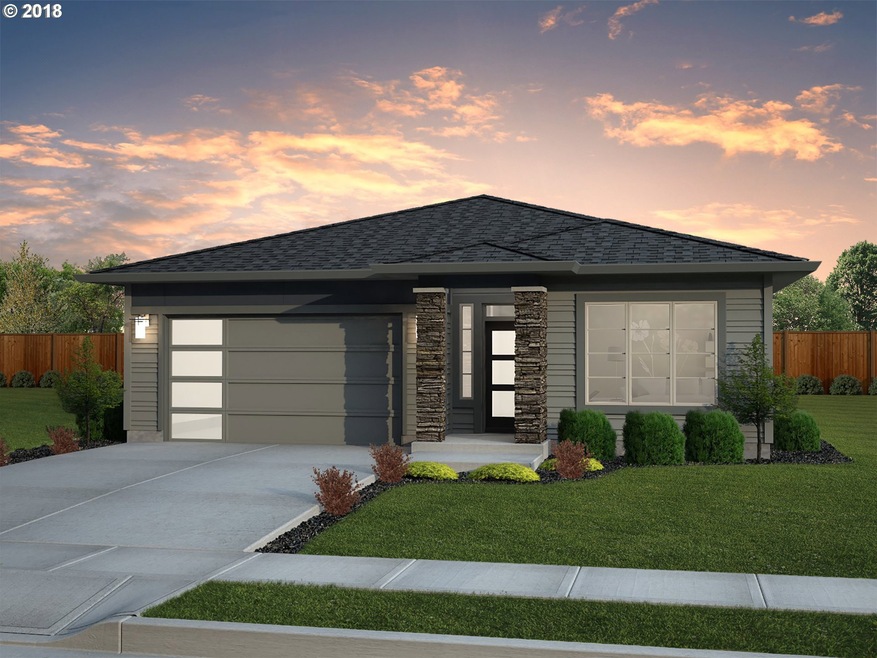
$490,000
- 3 Beds
- 2.5 Baths
- 2,053 Sq Ft
- 7346 S 13th St
- Ridgefield, WA
Discover elevated living in this beautiful 3-bedroom, 2.5-bath home, ideally situated on a desirable corner lot in the sought-after Quail Hill at Union Ridge community. Thoughtfully designed with a bright, open-concept floorplan and stylish laminate flooring throughout the main level, this home seamlessly blends modern elegance with everyday comfort. The living room has a stacked stone gas
Nick Shivers Keller Williams Realty Portland Central
